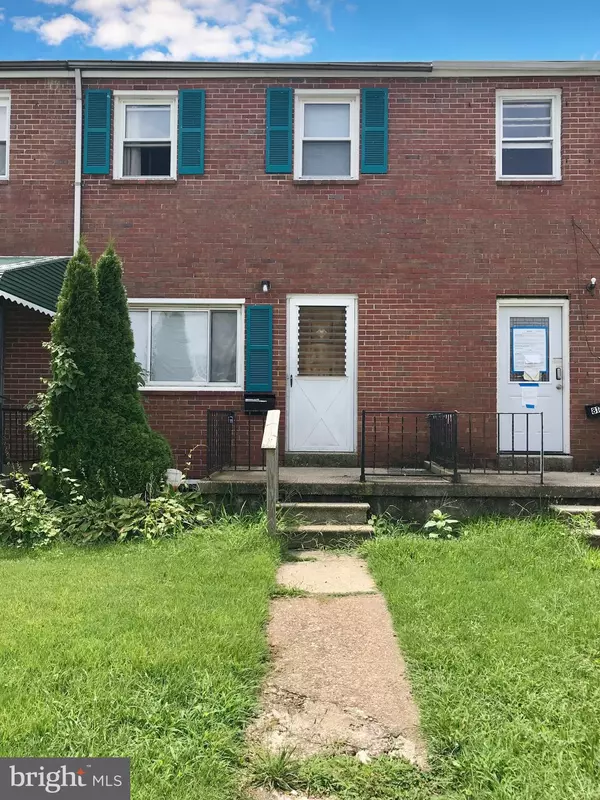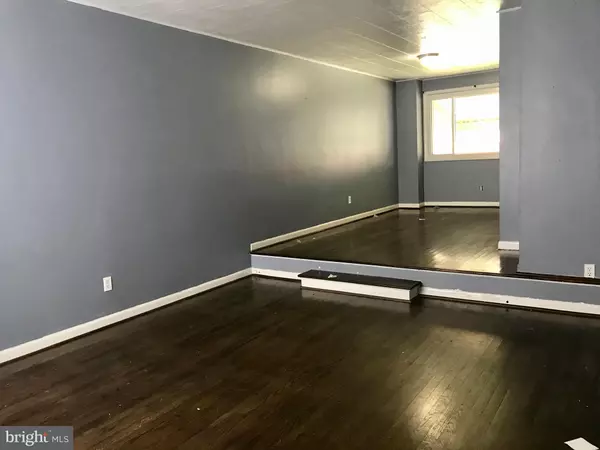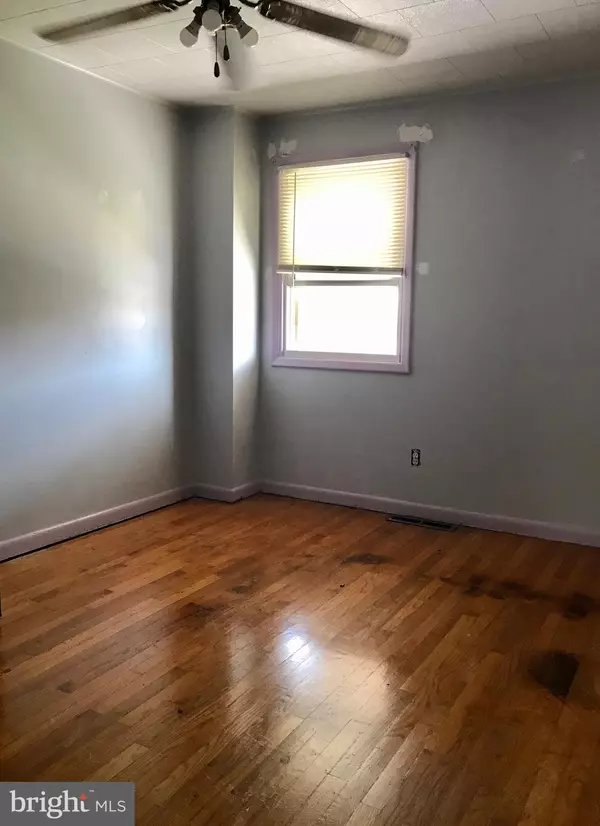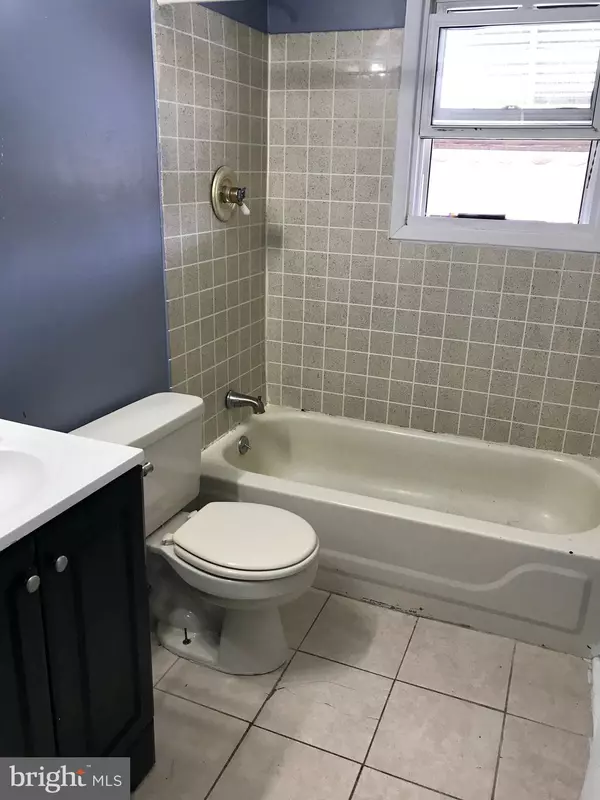$118,000
$124,900
5.5%For more information regarding the value of a property, please contact us for a free consultation.
3 Beds
2 Baths
1,024 SqFt
SOLD DATE : 09/16/2020
Key Details
Sold Price $118,000
Property Type Townhouse
Sub Type Interior Row/Townhouse
Listing Status Sold
Purchase Type For Sale
Square Footage 1,024 sqft
Price per Sqft $115
Subdivision Gray Haven
MLS Listing ID MDBC501828
Sold Date 09/16/20
Style Federal
Bedrooms 3
Full Baths 1
Half Baths 1
HOA Y/N N
Abv Grd Liv Area 1,024
Originating Board BRIGHT
Year Built 1961
Annual Tax Amount $2,102
Tax Year 2019
Lot Size 1,600 Sqft
Acres 0.04
Property Description
*** GREAT OPPORTUNITY TO OWN A 3BR/1.5BA w/PRIVATE PARKING PAD LOCATED NEAR DESIRABLE BEAR CREEK PARK IN GRAY HAVEN! PROPERTY NEEDS SOME WORK BUT PROVIDES A SPACIOUS OPEN LIVING RM & ELEVATED DINING AREA w/ESPRESSO-STAINED HARDWOODS, LEADING TO A KITCHEN w/EXTENDED CABINETRY AND A BREAKFAST BAR! ROOMY UPSTAIRS INCLUDES 3 BDRMS w/HARDWOOD FLOORING , 1 FULL BATH, & LINEN CLOSET; LOWER LVL IS A FULL OPEN BASEMENT w/LAUNDRY AREA INCLUDING LAUNDRY SINK, TOILET, AND SHOWER STALL, WITH SPACE FOR A FAMILY ROOM. REAR YARD INCLUDES AN AWNING-COVERED PATIO AREA, AS WELL AS A PRIVATE PARKING PAD WITH FENCE & CAR-GATE. HOME IS LOCATED WITHIN A FEW MINUTES WALK TO BEAR CREEK PARK, AND IS ONLY ABOUT 5 MINUTES DRIVE TO SHOPPING, RESTAURANTS, 695, MERRITT PARK, CHESTERWOOD PARK, STANSBURY PARK/POND/WALKING TRAIL, & ONLY ABOUT 15 MIN FROM NORTH POINT STATE PARK (w/FISHING JETTY, BIKE TRAILS, & BEACH)!! WITH REPAIRS, YOUR OWN DECOR, AND TLC, THIS HOME HAS GREAT POTENTIAL!! *** DON'T MISS THIS!!! ***
Location
State MD
County Baltimore
Zoning DR 10.5
Rooms
Other Rooms Living Room, Dining Room, Bedroom 2, Bedroom 3, Kitchen, Basement, Bedroom 1, Bathroom 1
Basement Connecting Stairway, Full, Interior Access, Outside Entrance, Rear Entrance, Sump Pump, Unfinished
Interior
Interior Features Ceiling Fan(s), Dining Area, Floor Plan - Open, Stall Shower, Tub Shower, Wood Floors
Hot Water Natural Gas
Heating Forced Air
Cooling Ceiling Fan(s), Central A/C
Flooring Concrete, Tile/Brick, Hardwood
Fireplace N
Window Features Bay/Bow
Heat Source Natural Gas
Laundry Hookup
Exterior
Garage Spaces 1.0
Fence Chain Link
Water Access N
Accessibility None
Total Parking Spaces 1
Garage N
Building
Story 3
Sewer Public Sewer
Water Public
Architectural Style Federal
Level or Stories 3
Additional Building Above Grade, Below Grade
New Construction N
Schools
School District Baltimore County Public Schools
Others
Senior Community No
Tax ID 04121219040730
Ownership Ground Rent
SqFt Source Assessor
Special Listing Condition Standard
Read Less Info
Want to know what your home might be worth? Contact us for a FREE valuation!

Our team is ready to help you sell your home for the highest possible price ASAP

Bought with Lisa L Bays • Advance Realty Direct, Inc.







