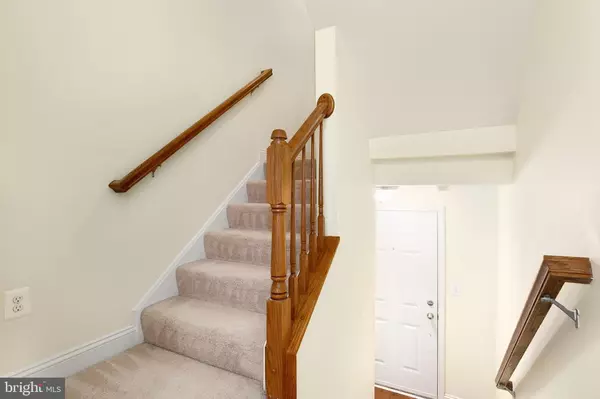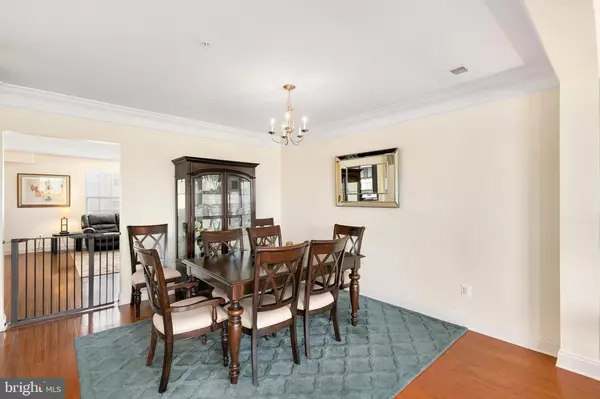$365,000
$360,000
1.4%For more information regarding the value of a property, please contact us for a free consultation.
3 Beds
3 Baths
2,629 SqFt
SOLD DATE : 04/13/2020
Key Details
Sold Price $365,000
Property Type Condo
Sub Type Condo/Co-op
Listing Status Sold
Purchase Type For Sale
Square Footage 2,629 sqft
Price per Sqft $138
Subdivision Arora Hills
MLS Listing ID MDMC695700
Sold Date 04/13/20
Style Colonial
Bedrooms 3
Full Baths 2
Half Baths 1
Condo Fees $170/mo
HOA Fees $83/mo
HOA Y/N Y
Abv Grd Liv Area 2,629
Originating Board BRIGHT
Year Built 2013
Annual Tax Amount $3,721
Tax Year 2020
Property Description
WELCOME HOME! Gorgeous energy-efficient home shows like a model! Many builder upgrades selected and kept in pristine condition by Original Owners. The main level welcomes you with plenty of natural light and private views of green space and wide open landscapes. The open floor plan features hardwood floors that flow from the living and dining rooms to the kitchen and family room. The gourmet kitchen includes cherry cabinets, granite counters, stainless appliances, gas range and a breakfast island open to the spacious family room with fireplace. The upper level offers a wide hallway, tall ceilings, master bedroom en suite spa-like bath, two nice-sized bedrooms, another full bath and laundry. Private entrance from garage and front door. Wonderful community amenities includes two pools, walking trails, pocket parks and streams to explore. Visitor parking in front. Cedar Grove Elementary, Hallie Wells Middle and Damascus High. Enjoy nearby Clarksburg Village Center. Mortgage rates are at historic low. HURRY!
Location
State MD
County Montgomery
Zoning RESIDENTIAL
Rooms
Other Rooms Living Room, Dining Room, Primary Bedroom, Bedroom 2, Bedroom 3, Kitchen, Family Room, Laundry, Office, Bathroom 2, Primary Bathroom
Interior
Interior Features Breakfast Area, Combination Dining/Living, Crown Moldings, Family Room Off Kitchen, Kitchen - Island, Primary Bath(s), Soaking Tub, Sprinkler System, Stall Shower, Upgraded Countertops, Walk-in Closet(s)
Hot Water Natural Gas
Heating Forced Air
Cooling Central A/C
Flooring Carpet, Ceramic Tile, Hardwood
Fireplaces Number 1
Fireplaces Type Fireplace - Glass Doors, Electric, Mantel(s), Marble
Equipment Dishwasher, Disposal, Dryer, Freezer, Icemaker, Microwave, Oven/Range - Gas, Stainless Steel Appliances, Washer, Water Heater
Fireplace Y
Window Features ENERGY STAR Qualified
Appliance Dishwasher, Disposal, Dryer, Freezer, Icemaker, Microwave, Oven/Range - Gas, Stainless Steel Appliances, Washer, Water Heater
Heat Source Natural Gas
Laundry Upper Floor
Exterior
Exterior Feature Deck(s)
Parking Features Garage - Rear Entry, Inside Access
Garage Spaces 1.0
Amenities Available Tot Lots/Playground, Bike Trail, Club House, Common Grounds, Community Center, Fitness Center, Jog/Walk Path, Pool - Outdoor
Water Access N
View Panoramic, Scenic Vista, Street
Accessibility None
Porch Deck(s)
Attached Garage 1
Total Parking Spaces 1
Garage Y
Building
Lot Description Backs - Open Common Area, Cleared, Front Yard, Landscaping, Level, Private, Secluded
Story 2
Sewer Public Septic
Water Public
Architectural Style Colonial
Level or Stories 2
Additional Building Above Grade, Below Grade
Structure Type 9'+ Ceilings
New Construction N
Schools
Elementary Schools Cedar Grove
Middle Schools Hallie Wells Middle
High Schools Damascus
School District Montgomery County Public Schools
Others
HOA Fee Include Snow Removal,Common Area Maintenance,Lawn Care Front,Pool(s),Trash
Senior Community No
Tax ID 160203711185
Ownership Condominium
Security Features Carbon Monoxide Detector(s),Smoke Detector,Sprinkler System - Indoor
Acceptable Financing Cash, Conventional, FHA, VA
Listing Terms Cash, Conventional, FHA, VA
Financing Cash,Conventional,FHA,VA
Special Listing Condition Standard
Read Less Info
Want to know what your home might be worth? Contact us for a FREE valuation!

Our team is ready to help you sell your home for the highest possible price ASAP

Bought with Hardeep K Sran • RE/MAX Realty Group







