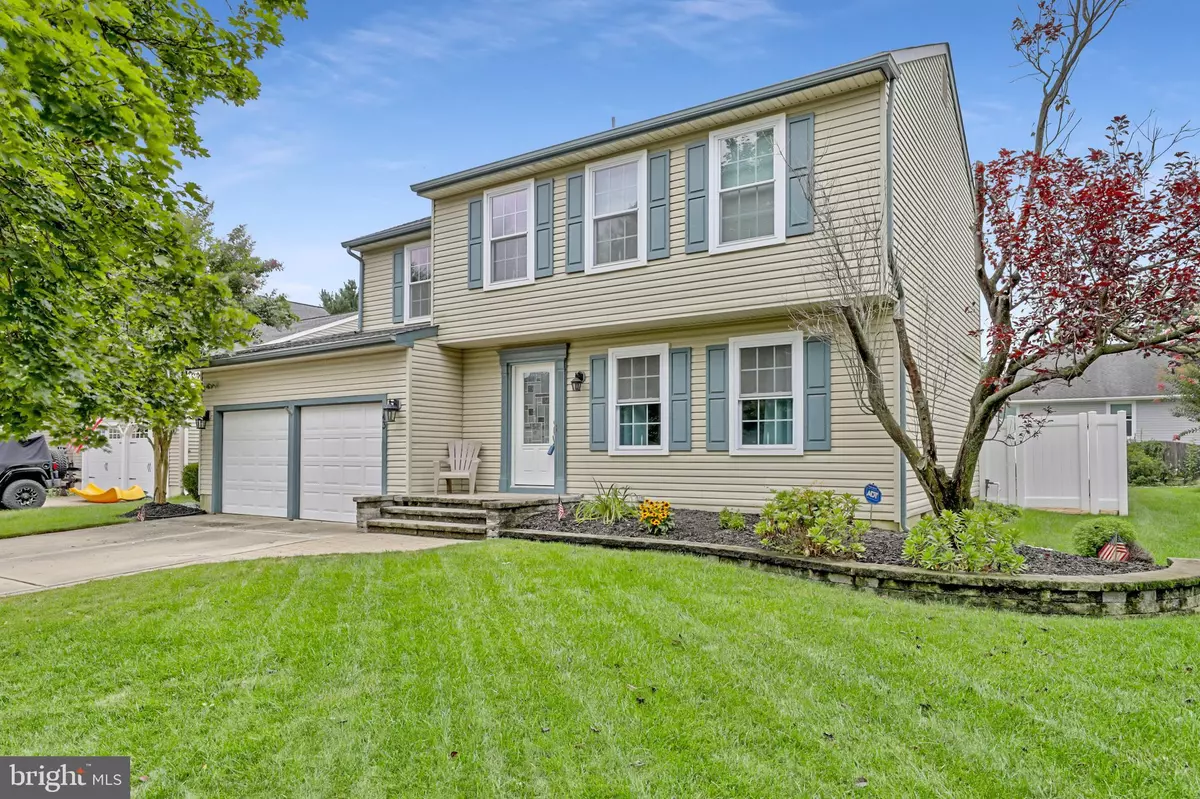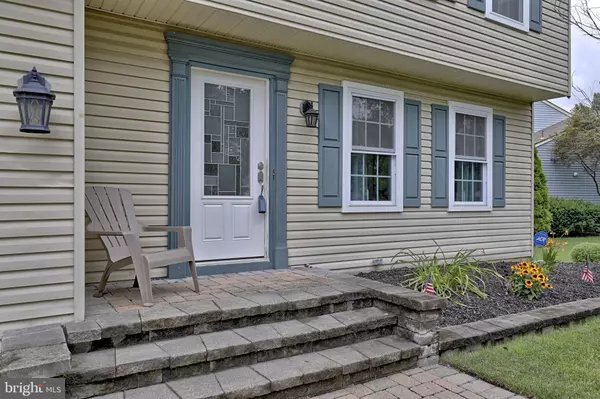$375,000
$364,000
3.0%For more information regarding the value of a property, please contact us for a free consultation.
4 Beds
3 Baths
1,812 SqFt
SOLD DATE : 09/25/2020
Key Details
Sold Price $375,000
Property Type Single Family Home
Sub Type Detached
Listing Status Sold
Purchase Type For Sale
Square Footage 1,812 sqft
Price per Sqft $206
Subdivision Westbury Chase
MLS Listing ID NJBL378022
Sold Date 09/25/20
Style Traditional
Bedrooms 4
Full Baths 2
Half Baths 1
HOA Y/N N
Abv Grd Liv Area 1,812
Originating Board BRIGHT
Year Built 1989
Annual Tax Amount $8,608
Tax Year 2019
Lot Size 6,000 Sqft
Acres 0.14
Lot Dimensions 60.00 x 100.00
Property Description
Distinctively designed in a highly acclaimed community! Beyond the covered front porch and airy foyer entry awaits a bright and open atmosphere. The main highlights of this beautiful home include: A formal living room and a formal dining room. A modern custom-built kitchen with white cabinets, upgraded counter tops, gas stove, breakfast bar and a custom designed back splash. This room opens to a family room with vaulted ceilings. The gas fireplace is the focal point of this large room. Sliding doors lead to a large wood deck and paver patio. The spacious backyard is completely fenced, allowing for entertainment with family, friends and privacy! A large shed houses all of your garden tools! There is a main floor office located through the 2-car garage. Also, on the main floor is a laundry room and an updated powder room. Four masterful bedroom suites on the upper level each offer an abundance of closet space. The hall bathroom and master bathrooms have been beautifully remodeled with custom tile and vanities. Nothing to do but move in! Additional features include: roof, furnace and air conditioning are less than 10 years old, in ground sprinklers and surround sound in the family room. This home has it all: family friendly neighborhood, top notch schools and convenient to shopping and dining!
Location
State NJ
County Burlington
Area Evesham Twp (20313)
Zoning MD
Rooms
Other Rooms Living Room, Dining Room, Primary Bedroom, Bedroom 2, Bedroom 3, Bedroom 4, Kitchen, Family Room, Foyer, Office
Interior
Interior Features Breakfast Area, Carpet, Ceiling Fan(s), Combination Dining/Living, Dining Area, Family Room Off Kitchen, Kitchen - Eat-In, Primary Bath(s), Pantry, Sprinkler System, Stall Shower, Tub Shower, Walk-in Closet(s)
Hot Water Natural Gas
Heating Forced Air
Cooling Central A/C, Ceiling Fan(s)
Flooring Carpet, Ceramic Tile, Laminated
Fireplaces Number 1
Fireplaces Type Gas/Propane, Mantel(s)
Equipment Built-In Microwave, Built-In Range, Dishwasher, Oven/Range - Gas
Fireplace Y
Appliance Built-In Microwave, Built-In Range, Dishwasher, Oven/Range - Gas
Heat Source Natural Gas
Laundry Main Floor
Exterior
Exterior Feature Deck(s), Patio(s)
Parking Features Garage - Front Entry
Garage Spaces 2.0
Fence Fully
Water Access N
Roof Type Shingle
Accessibility None
Porch Deck(s), Patio(s)
Attached Garage 2
Total Parking Spaces 2
Garage Y
Building
Story 2
Sewer Public Sewer
Water Public
Architectural Style Traditional
Level or Stories 2
Additional Building Above Grade, Below Grade
New Construction N
Schools
Middle Schools Frances Demasi
High Schools Cherokee H.S.
School District Evesham Township
Others
Senior Community No
Tax ID 13-00008 05-00002
Ownership Fee Simple
SqFt Source Assessor
Acceptable Financing Conventional, FHA, VA
Listing Terms Conventional, FHA, VA
Financing Conventional,FHA,VA
Special Listing Condition Standard
Read Less Info
Want to know what your home might be worth? Contact us for a FREE valuation!

Our team is ready to help you sell your home for the highest possible price ASAP

Bought with Christie Steglik • Keller Williams Realty - Marlton







