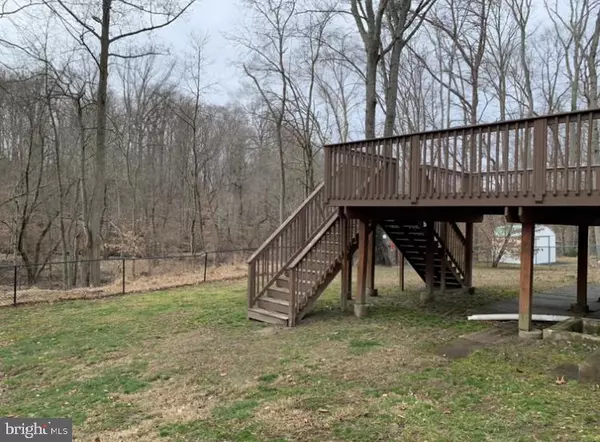$219,900
$219,900
For more information regarding the value of a property, please contact us for a free consultation.
3 Beds
2 Baths
1,752 SqFt
SOLD DATE : 03/30/2020
Key Details
Sold Price $219,900
Property Type Single Family Home
Sub Type Detached
Listing Status Sold
Purchase Type For Sale
Square Footage 1,752 sqft
Price per Sqft $125
Subdivision Laurel Mill Farms
MLS Listing ID NJCD386334
Sold Date 03/30/20
Style Split Level
Bedrooms 3
Full Baths 1
Half Baths 1
HOA Y/N N
Abv Grd Liv Area 1,752
Originating Board BRIGHT
Year Built 1962
Annual Tax Amount $8,503
Tax Year 2019
Lot Dimensions 75.00 x 118.00
Property Description
Stratford, sought after Laurel Mill Farms Expanded Sterling model hitting the market and this one is Awesome! Incredible new kitchen w/granite countertops, custom cabinetry, slate flooring & beautiful glass mosaic backsplash. The family room is huge, perfectly set up for entertaining and its got custom built in shelving, surround sound & wine/coffee sitting area. Hardwood flooring thru the living, dining & bedrooms! Freshly neutral painted interior and how about this Rare for this layout, this one also has a great basement for storage / workshop! If you ve been looking for a house, you know how low inventory is, this is the one you're waiting on! Get here quick, not only is this a fantastic home but it has such a peaceful location! Backs to woods & views of the stream & nature at its finest! Also offers a fully fenced yard and deck!Due to multiple showing requests, house will be placed Active today, sooner than planned - we are submitting without pictures... Pictures delayed due to weather, will be done shortly. get here quick! don't miss out!
Location
State NJ
County Camden
Area Stratford Boro (20432)
Zoning RES
Rooms
Other Rooms Living Room, Dining Room, Bedroom 2, Bedroom 3, Kitchen, Family Room, Basement, Primary Bathroom, Full Bath, Half Bath
Basement Walkout Level
Main Level Bedrooms 3
Interior
Interior Features Built-Ins, Ceiling Fan(s), Family Room Off Kitchen, Floor Plan - Open, Wood Floors
Heating Forced Air
Cooling Central A/C, Ceiling Fan(s)
Flooring Hardwood, Slate, Laminated
Equipment Dishwasher, Disposal, Dryer, Energy Efficient Appliances, Oven/Range - Gas, Refrigerator, Stainless Steel Appliances, Washer
Appliance Dishwasher, Disposal, Dryer, Energy Efficient Appliances, Oven/Range - Gas, Refrigerator, Stainless Steel Appliances, Washer
Heat Source Natural Gas
Exterior
Garage Spaces 2.0
Water Access N
Accessibility None
Total Parking Spaces 2
Garage N
Building
Story 1.5
Sewer Public Sewer
Water Public
Architectural Style Split Level
Level or Stories 1.5
Additional Building Above Grade, Below Grade
New Construction N
Schools
School District Sterling High
Others
Senior Community No
Tax ID 32-00109-00071
Ownership Fee Simple
SqFt Source Assessor
Acceptable Financing Cash, Conventional, FHA
Listing Terms Cash, Conventional, FHA
Financing Cash,Conventional,FHA
Special Listing Condition Standard
Read Less Info
Want to know what your home might be worth? Contact us for a FREE valuation!

Our team is ready to help you sell your home for the highest possible price ASAP

Bought with Crystal Clune • Keller Williams Realty - Washington Township





