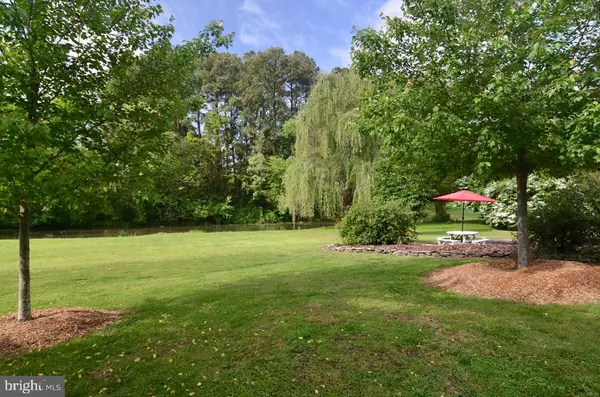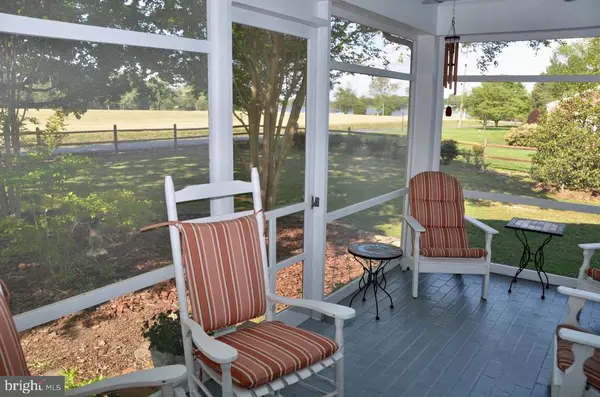$497,500
$497,000
0.1%For more information regarding the value of a property, please contact us for a free consultation.
3 Beds
2 Baths
2,928 SqFt
SOLD DATE : 11/18/2020
Key Details
Sold Price $497,500
Property Type Single Family Home
Sub Type Detached
Listing Status Sold
Purchase Type For Sale
Square Footage 2,928 sqft
Price per Sqft $169
Subdivision Country Club Estates
MLS Listing ID MDKE115054
Sold Date 11/18/20
Style Raised Ranch/Rambler
Bedrooms 3
Full Baths 2
HOA Y/N N
Abv Grd Liv Area 2,928
Originating Board BRIGHT
Year Built 1955
Annual Tax Amount $4,118
Tax Year 2018
Lot Size 1.375 Acres
Acres 1.38
Lot Dimensions 0.00 x 0.00
Property Description
Water views of the Chester River are a visual delight from this outstanding property on the Eastern Shore. Set on 1.3-acres in a highly-desirable residential area, the meticulously cared for home is just a walk away from Chester River Yacht & Country Club and is 1-mile from historic Chestertown. The open design creates generously sized, bright rooms with lovely views inviting outdoor living. Notable highlights such as wood detail, built in bookcases and a fireplace create a warm ambiance. The terrace overlooks a large pond and gardens in a serene setting, while the screened porch offers a lovely spot to enjoy the river views. Visitors and residents alike stroll around downtown Chestertown with its picturesque 18th century homes, brick walkways, Chester River Walk and marina. Enjoy the cafes, galleries, pubs, shops, live theater, farmers market, trails, First Friday, or take a river cruise on the Chester River Packet. There is a vibrant arts community and the town s annual events include the Chestertown Tea Party, Harry Potter Festival and the Tall Ship Downrigging Weekend. Chestertown is home to Washington College and is located about 90-minutes from Washington and Philadelphia.
Location
State MD
County Kent
Zoning CAR
Direction Northeast
Rooms
Other Rooms Living Room, Dining Room, Primary Bedroom, Bedroom 2, Bedroom 3, Kitchen, Family Room, Laundry, Utility Room, Bathroom 2, Bonus Room, Primary Bathroom, Screened Porch
Basement Garage Access, Poured Concrete, Rear Entrance, Walkout Level
Interior
Interior Features Ceiling Fan(s), Combination Kitchen/Dining, Floor Plan - Open, Primary Bath(s), Recessed Lighting, Stall Shower, Wood Floors
Hot Water Electric
Heating Baseboard - Hot Water
Cooling Ceiling Fan(s), Central A/C
Flooring Hardwood
Fireplaces Number 1
Fireplaces Type Gas/Propane
Equipment Dishwasher, Dryer, Dryer - Electric, Exhaust Fan, Oven/Range - Gas, Range Hood, Refrigerator, Washer, Water Conditioner - Owned, Water Heater
Fireplace Y
Window Features Casement,Double Pane,Screens,Storm
Appliance Dishwasher, Dryer, Dryer - Electric, Exhaust Fan, Oven/Range - Gas, Range Hood, Refrigerator, Washer, Water Conditioner - Owned, Water Heater
Heat Source Oil
Laundry Lower Floor
Exterior
Parking Features Garage - Rear Entry, Inside Access
Garage Spaces 1.0
Utilities Available Above Ground
Water Access N
View Garden/Lawn, Pond, River
Roof Type Asphalt
Accessibility None
Attached Garage 1
Total Parking Spaces 1
Garage Y
Building
Lot Description Backs to Trees, Landscaping, Pond, Premium, Rear Yard, Vegetation Planting
Story 2.5
Sewer On Site Septic
Water Well
Architectural Style Raised Ranch/Rambler
Level or Stories 2.5
Additional Building Above Grade, Below Grade
New Construction N
Schools
School District Kent County Public Schools
Others
Pets Allowed Y
Senior Community No
Tax ID 07-001819
Ownership Fee Simple
SqFt Source Assessor
Horse Property N
Special Listing Condition Standard
Pets Allowed Cats OK, Dogs OK
Read Less Info
Want to know what your home might be worth? Contact us for a FREE valuation!

Our team is ready to help you sell your home for the highest possible price ASAP

Bought with Elisabeth J Ostrander • Doug Ashley Realtors, LLC







