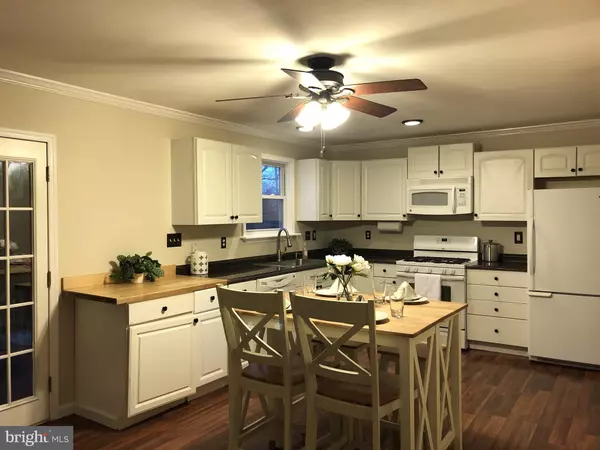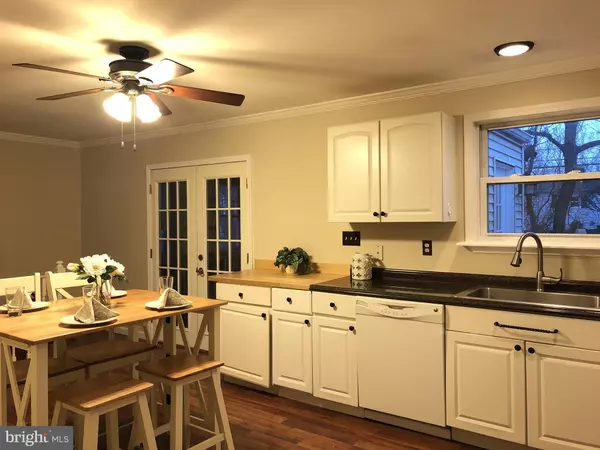$215,000
$219,900
2.2%For more information regarding the value of a property, please contact us for a free consultation.
3 Beds
1 Bath
1,924 SqFt
SOLD DATE : 03/31/2020
Key Details
Sold Price $215,000
Property Type Single Family Home
Sub Type Detached
Listing Status Sold
Purchase Type For Sale
Square Footage 1,924 sqft
Price per Sqft $111
Subdivision Rambleton Acres
MLS Listing ID DENC494482
Sold Date 03/31/20
Style Ranch/Rambler
Bedrooms 3
Full Baths 1
HOA Y/N N
Abv Grd Liv Area 1,174
Originating Board BRIGHT
Year Built 1971
Annual Tax Amount $1,481
Tax Year 2019
Lot Size 0.260 Acres
Acres 0.26
Property Description
This is the one you've been waiting for! Beautifully updated ranch with sun-room addition in a terrific location. Located on a quiet cul de sac, you'll know this home has been loved as soon as you arrive. An inviting front porch welcomes you to this spacious property with several areas to relax and entertain. The large living room with crown moldings leads to the gorgeous open kitchen with granite counter-tops, lots of cabinetry, ceiling fan, and new flooring! The sun-room addition features vaulted ceilings and walls of windows for lovely views all year round. Completing the main level are 3 spacious bedrooms with ample closet space and a nicely updated full bath. The finished basement is huge and offers several areas for recreation and/or storage. Outside, you love the level fenced-in lot with a private back patio and two sheds for extra storage. Additional updates include: New flooring, carpeting, updated bath, all in 2019; Washer/Dryer in 2015, Roof replaced in 2012, and replacement windows.Convenient location with easy access to all major roadways, employers, shopping, dining and recreation areas. Don't let this one get away, call today!
Location
State DE
County New Castle
Area New Castle/Red Lion/Del.City (30904)
Zoning NC6.5
Rooms
Other Rooms Living Room, Primary Bedroom, Bedroom 2, Bedroom 3, Kitchen, Family Room
Basement Partially Finished
Main Level Bedrooms 3
Interior
Interior Features Ceiling Fan(s), Crown Moldings, Entry Level Bedroom, Kitchen - Eat-In, Tub Shower, Upgraded Countertops
Heating Forced Air
Cooling Central A/C
Heat Source Natural Gas
Exterior
Exterior Feature Deck(s), Patio(s)
Water Access N
Accessibility None
Porch Deck(s), Patio(s)
Garage N
Building
Lot Description Cul-de-sac, Level
Story 1
Sewer Public Sewer
Water Public
Architectural Style Ranch/Rambler
Level or Stories 1
Additional Building Above Grade, Below Grade
New Construction N
Schools
School District Colonial
Others
Senior Community No
Tax ID 10-030.10-104
Ownership Fee Simple
SqFt Source Assessor
Special Listing Condition Standard
Read Less Info
Want to know what your home might be worth? Contact us for a FREE valuation!

Our team is ready to help you sell your home for the highest possible price ASAP

Bought with Sherry L Lynch • RE/MAX Associates - Newark







