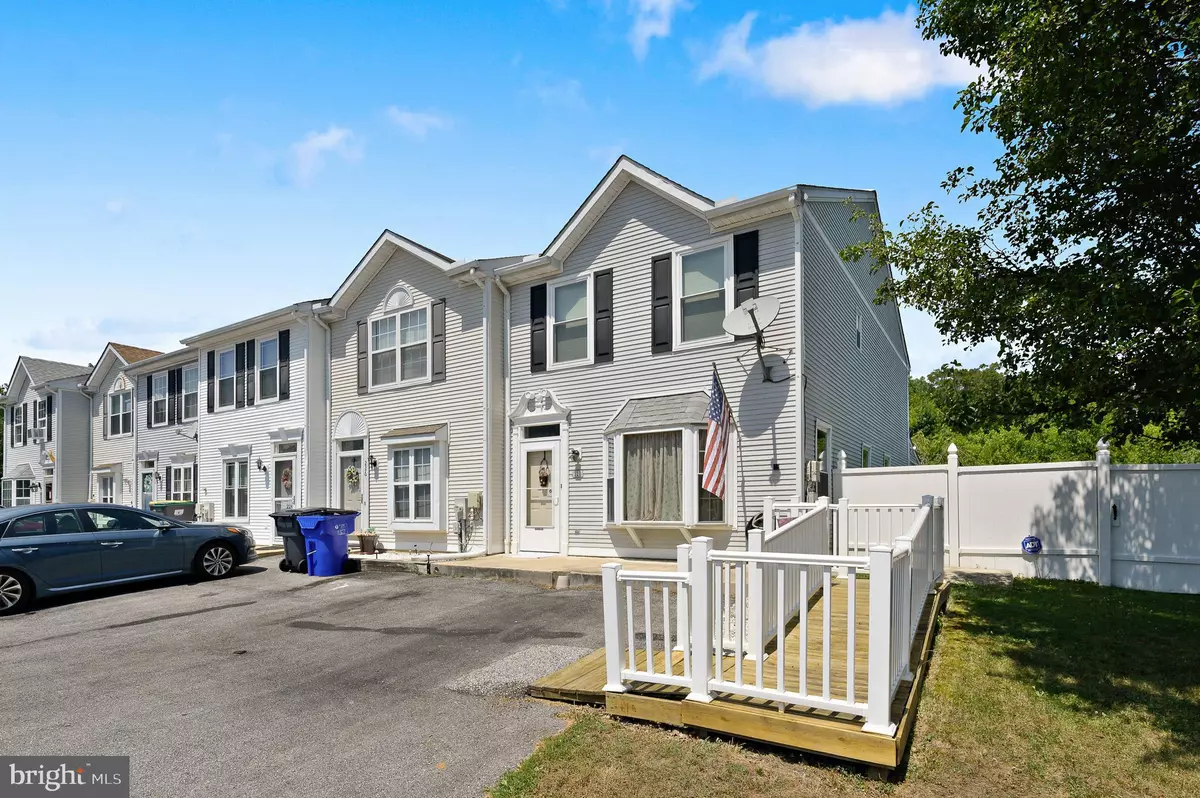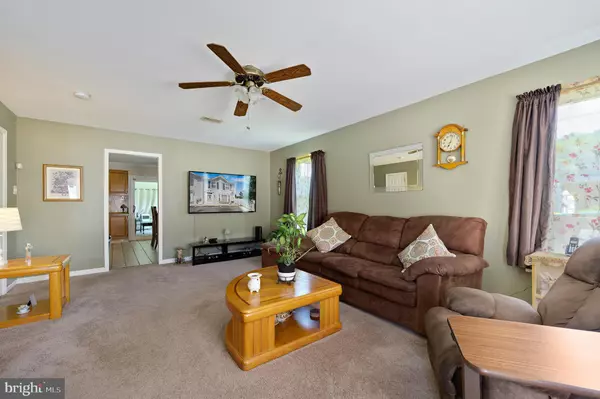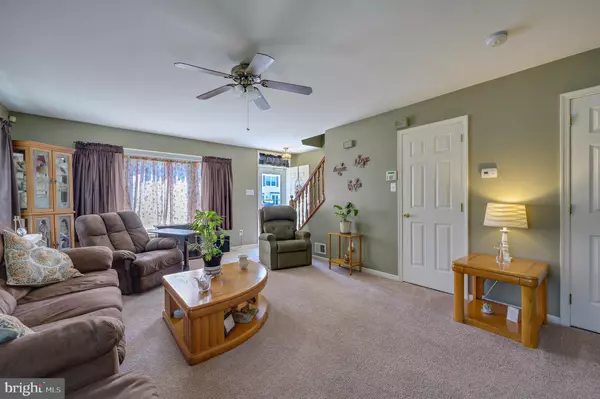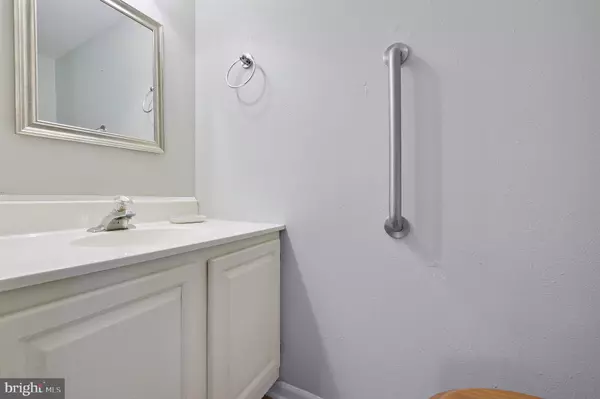$190,000
$184,900
2.8%For more information regarding the value of a property, please contact us for a free consultation.
3 Beds
3 Baths
1,375 SqFt
SOLD DATE : 09/21/2020
Key Details
Sold Price $190,000
Property Type Townhouse
Sub Type End of Row/Townhouse
Listing Status Sold
Purchase Type For Sale
Square Footage 1,375 sqft
Price per Sqft $138
Subdivision Country Creek
MLS Listing ID DENC505598
Sold Date 09/21/20
Style Transitional
Bedrooms 3
Full Baths 2
Half Baths 1
HOA Y/N N
Abv Grd Liv Area 1,375
Originating Board BRIGHT
Year Built 1994
Annual Tax Amount $2,056
Tax Year 2020
Lot Size 5,663 Sqft
Acres 0.13
Lot Dimensions 56.40 x 109.20
Property Description
This lovely 3-bedroom, 2.5 bathroom end-unit town-home on a large lot features a spacious eat-in kitchen, bay window in living room, and vaulted ceiling in the master bedroom. The upstairs features 3 generous sized bedrooms and another full bath in the hall next to a convenient 2nd-floor laundry. The roof was replaced in 2018 and the windows in 2017, both with transferable warranties. This home is surrounded by woods and is close to a park with a playground and picnic area. Enjoy peaceful living on a non-drive thru street, yet only minutes away from Rt 40/Rt1 with options for dining and shopping.
Location
State DE
County New Castle
Area Newark/Glasgow (30905)
Zoning NCTH
Rooms
Other Rooms Living Room, Primary Bedroom, Kitchen, Sun/Florida Room, Bathroom 1, Bathroom 2, Attic
Interior
Interior Features Dining Area, Floor Plan - Traditional, Stall Shower, Tub Shower
Hot Water Electric
Heating Forced Air, Heat Pump - Electric BackUp
Cooling Central A/C
Flooring Carpet, Ceramic Tile, Vinyl
Equipment Built-In Microwave
Furnishings No
Fireplace N
Appliance Built-In Microwave
Heat Source Electric
Laundry Has Laundry, Upper Floor
Exterior
Garage Spaces 2.0
Fence Vinyl, Wood
Utilities Available Cable TV, Phone Available
Water Access N
Roof Type Pitched,Shingle
Street Surface Paved
Accessibility Chairlift, Ramp - Main Level
Total Parking Spaces 2
Garage N
Building
Lot Description No Thru Street, SideYard(s)
Story 2
Sewer Public Septic
Water Public
Architectural Style Transitional
Level or Stories 2
Additional Building Above Grade, Below Grade
Structure Type 2 Story Ceilings
New Construction N
Schools
School District Christina
Others
Senior Community No
Tax ID 09-041.10-192
Ownership Fee Simple
SqFt Source Assessor
Acceptable Financing Cash, Conventional, FHA
Horse Property N
Listing Terms Cash, Conventional, FHA
Financing Cash,Conventional,FHA
Special Listing Condition Standard
Read Less Info
Want to know what your home might be worth? Contact us for a FREE valuation!

Our team is ready to help you sell your home for the highest possible price ASAP

Bought with Kimberly A Best • Long & Foster Real Estate, Inc.







