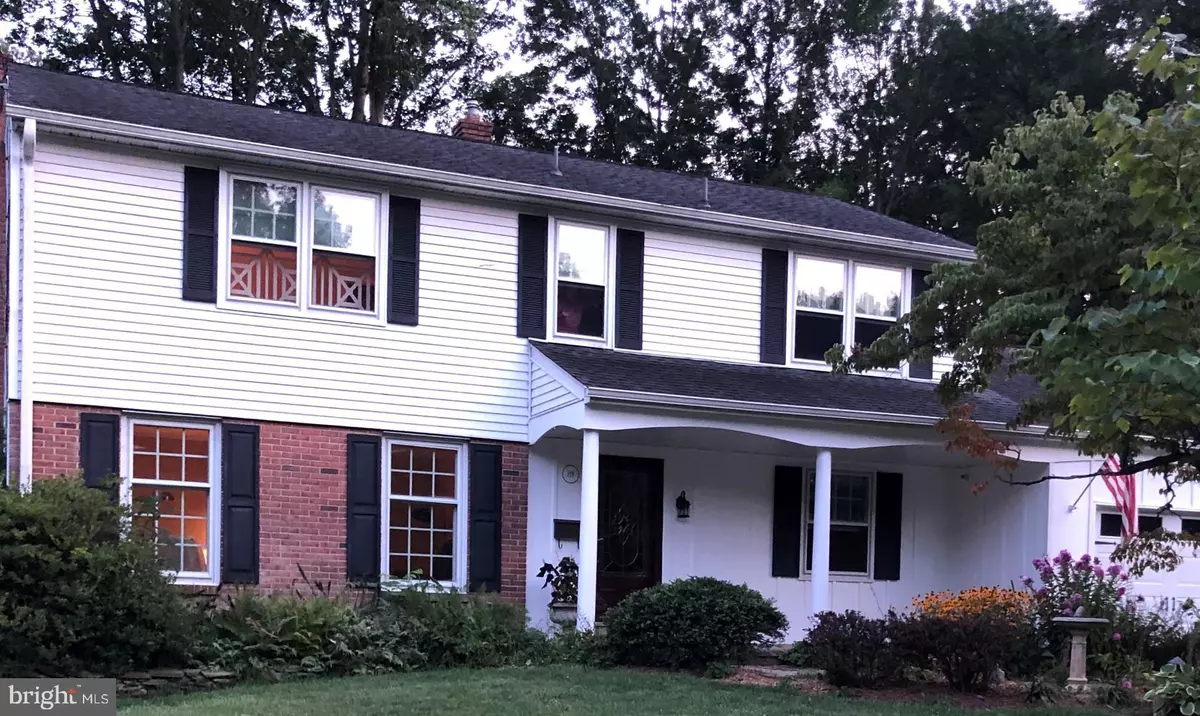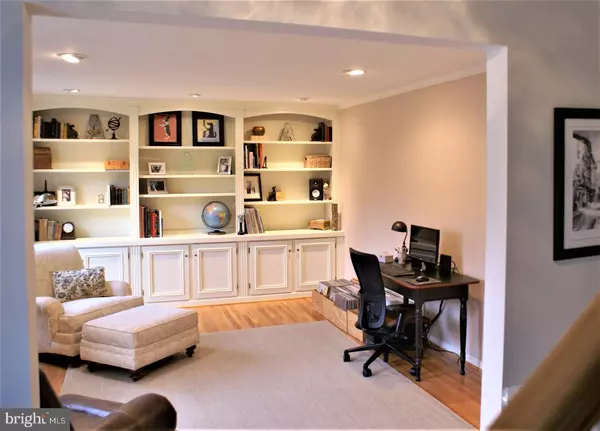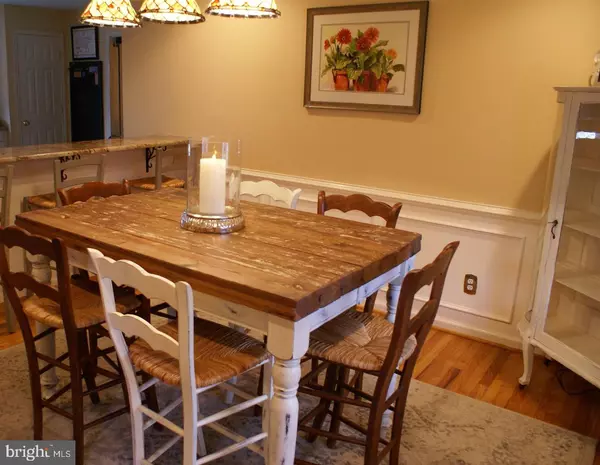$400,000
$385,000
3.9%For more information regarding the value of a property, please contact us for a free consultation.
4 Beds
3 Baths
2,865 SqFt
SOLD DATE : 03/26/2020
Key Details
Sold Price $400,000
Property Type Single Family Home
Sub Type Detached
Listing Status Sold
Purchase Type For Sale
Square Footage 2,865 sqft
Price per Sqft $139
Subdivision Windybush
MLS Listing ID DENC494306
Sold Date 03/26/20
Style Colonial
Bedrooms 4
Full Baths 2
Half Baths 1
HOA Y/N N
Abv Grd Liv Area 2,275
Originating Board BRIGHT
Year Built 1961
Annual Tax Amount $2,688
Tax Year 2019
Lot Size 0.540 Acres
Acres 0.54
Lot Dimensions 73.00 x 249.90
Property Description
Open the front door and Wow! Beautiful hardwood floors and six-panel doors throughout the entire house. The living room on the left has an entire wall covered in custom built-ins and two large windows. To the right is the dining room with custom woodwork, crown moldings and recessed lights which opens to the granite island and the rest of kitchen. The large family room with recessed lights contains a gas fireplace with beautiful mantle, beside the fireplace is another built in with leaded glass doors to hold the TV (up to 60 ) and there s a small powder room too. A large picture window provides views out to the large (.54 acre) terraced rear yard and pond which can also be viewed from the beautiful maintenance free back porch with its stone wall, vaulted tongue & groove ceiling, and removable poly carbonate panels to keep out the winter. The four large bedrooms are located on the second floor as are two more baths. The master bedroom contains his/her walk in closets, crown moldings and an on suite shower. The three remaining generously sized bedrooms all have ample closet space and share a re-done hall bath. NOTE - For some reason GPS doesn't like my house number, I suggest using use 113 Chatham Place as the address, it's across the street.
Location
State DE
County New Castle
Area Brandywine (30901)
Zoning NC6.5
Rooms
Other Rooms Living Room, Dining Room, Primary Bedroom, Bedroom 2, Bedroom 3, Bedroom 4, Kitchen, Family Room, Basement, Sun/Florida Room, Primary Bathroom, Full Bath, Half Bath
Basement Partial, Poured Concrete, Unfinished, Windows, Workshop
Interior
Interior Features Attic, Attic/House Fan, Breakfast Area, Built-Ins, Ceiling Fan(s), Chair Railings, Combination Kitchen/Dining, Crown Moldings, Floor Plan - Traditional, Kitchen - Island, Primary Bath(s), Recessed Lighting, Stall Shower, Store/Office, Upgraded Countertops, Window Treatments, Wood Floors
Hot Water Natural Gas
Heating Forced Air
Cooling Central A/C
Flooring Ceramic Tile, Hardwood
Fireplaces Number 1
Fireplaces Type Stone, Gas/Propane
Equipment Built-In Microwave, Built-In Range, Cooktop, Dishwasher, Dryer - Gas, Oven - Single, Oven - Self Cleaning, Oven/Range - Gas, Refrigerator, Stainless Steel Appliances, Washer, Water Heater
Fireplace Y
Window Features Double Pane,Screens,Storm,Replacement
Appliance Built-In Microwave, Built-In Range, Cooktop, Dishwasher, Dryer - Gas, Oven - Single, Oven - Self Cleaning, Oven/Range - Gas, Refrigerator, Stainless Steel Appliances, Washer, Water Heater
Heat Source Natural Gas
Laundry Main Floor
Exterior
Exterior Feature Patio(s), Porch(es)
Parking Features Garage - Front Entry
Garage Spaces 1.0
Fence Split Rail, Wood
Utilities Available Cable TV, Phone Connected
Water Access N
Roof Type Fiberglass,Shingle
Street Surface Paved
Accessibility None
Porch Patio(s), Porch(es)
Road Frontage Public
Attached Garage 1
Total Parking Spaces 1
Garage Y
Building
Lot Description Backs to Trees, Cul-de-sac, Front Yard, Landscaping, No Thru Street, Partly Wooded, Pond, Private, Rear Yard
Story 2
Foundation Block
Sewer Public Sewer
Water Private
Architectural Style Colonial
Level or Stories 2
Additional Building Above Grade, Below Grade
Structure Type Dry Wall
New Construction N
Schools
School District Brandywine
Others
Senior Community No
Tax ID 06-082.00-142
Ownership Fee Simple
SqFt Source Assessor
Security Features Surveillance Sys
Acceptable Financing Cash, Conventional
Listing Terms Cash, Conventional
Financing Cash,Conventional
Special Listing Condition Standard
Read Less Info
Want to know what your home might be worth? Contact us for a FREE valuation!

Our team is ready to help you sell your home for the highest possible price ASAP

Bought with Sandra Schultz • Patterson-Schwartz-Brandywine







