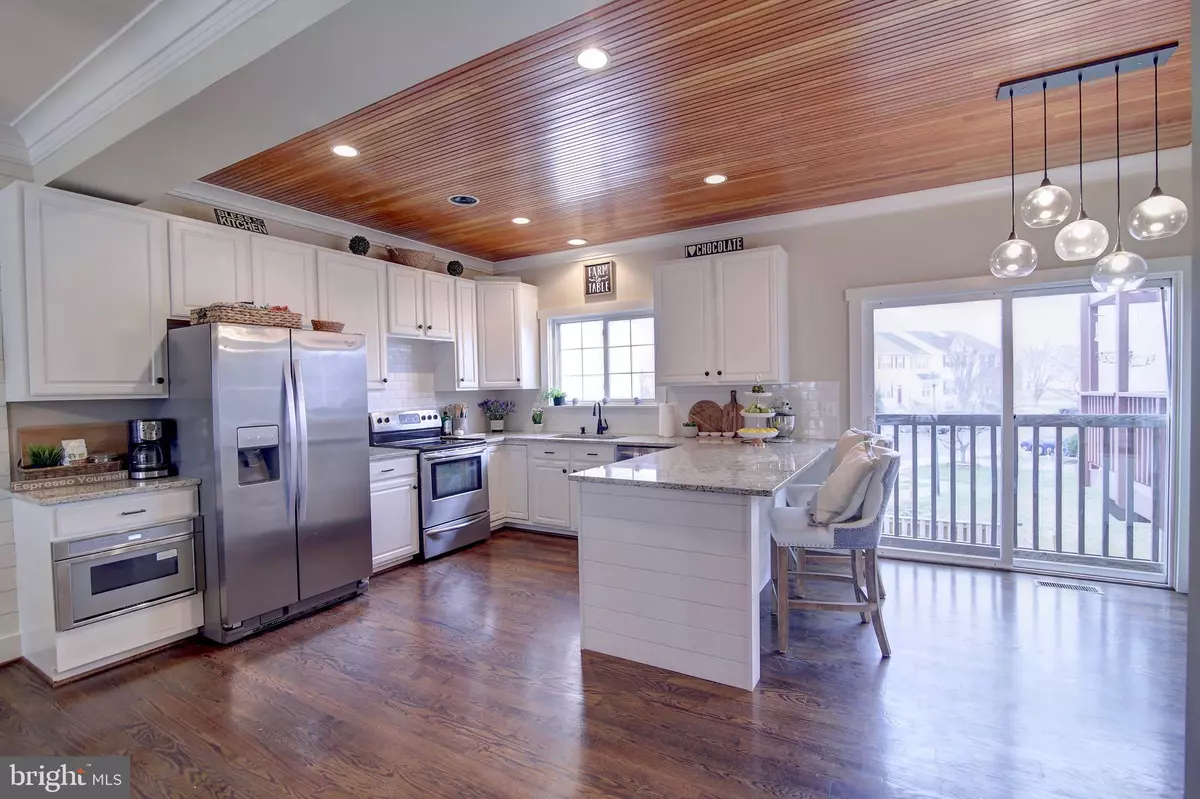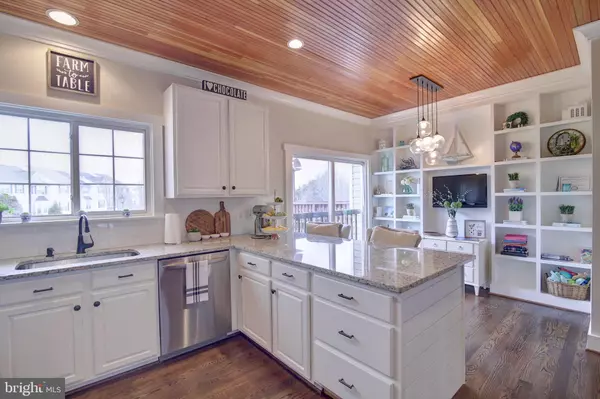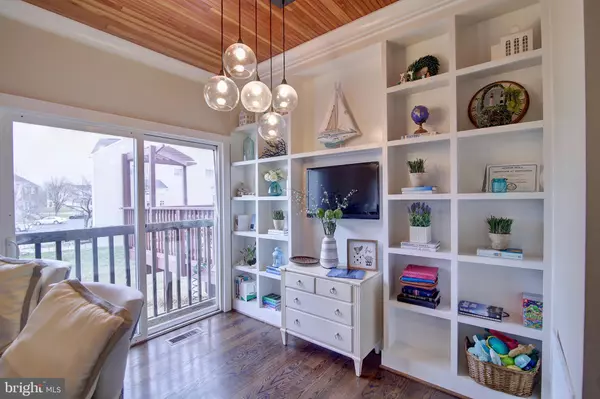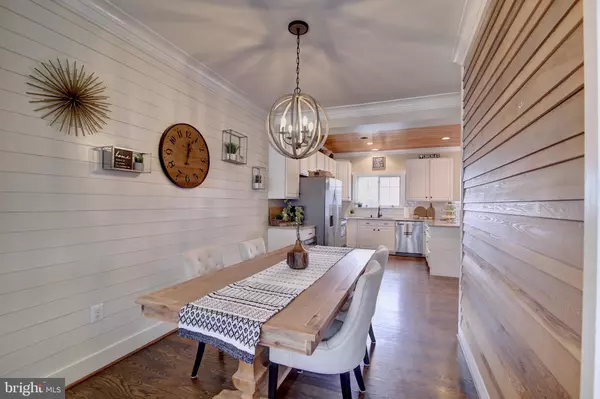$383,000
$370,000
3.5%For more information regarding the value of a property, please contact us for a free consultation.
3 Beds
4 Baths
1,841 SqFt
SOLD DATE : 02/27/2020
Key Details
Sold Price $383,000
Property Type Townhouse
Sub Type Interior Row/Townhouse
Listing Status Sold
Purchase Type For Sale
Square Footage 1,841 sqft
Price per Sqft $208
Subdivision Sheffield Manor
MLS Listing ID VAPW486630
Sold Date 02/27/20
Style Traditional
Bedrooms 3
Full Baths 2
Half Baths 2
HOA Fees $92/mo
HOA Y/N Y
Abv Grd Liv Area 1,412
Originating Board BRIGHT
Year Built 2003
Annual Tax Amount $3,658
Tax Year 2019
Lot Size 1,642 Sqft
Acres 0.04
Property Description
HGTV worthy renovations that would make Joanna Gaines proud! Sunny three bedroom, 2 full, 2 half bath townhouse in Sheffield Manor has all the bells and whistles: gourmet kitchen with stainless and granite, hardwood floors throughout main and upper levels (no carpet in the house), built in bookcases, customs woodwork, upgraded tile and light fixtures, Shiplap!!, closet organizers, gas fireplace in the basement, one car garage and lots of guest parking near home, fenced back yard with large, private patio and more! Neighborhood amenities include two pools (one within walking distance of house), club house, tennis court, basketball and playground. Trash and snow removal included with HOA dues. FIOS available. Open House Saturday 2/1 from 1:00 till 4:00!
Location
State VA
County Prince William
Zoning R6
Rooms
Other Rooms Dining Room, Primary Bedroom, Bedroom 2, Bedroom 3, Kitchen, Family Room, Breakfast Room, Recreation Room
Basement Fully Finished
Interior
Interior Features Built-Ins, Floor Plan - Open, Recessed Lighting, Wood Floors
Heating Central
Cooling Central A/C
Fireplaces Number 1
Equipment Built-In Microwave, Dishwasher, Dryer, Oven - Single, Refrigerator, Washer
Appliance Built-In Microwave, Dishwasher, Dryer, Oven - Single, Refrigerator, Washer
Heat Source Natural Gas
Exterior
Parking Features Garage - Front Entry
Garage Spaces 1.0
Amenities Available Community Center, Swimming Pool, Tennis Courts, Tot Lots/Playground, Basketball Courts
Water Access N
Accessibility None
Attached Garage 1
Total Parking Spaces 1
Garage Y
Building
Story 3+
Sewer Public Sewer
Water Public
Architectural Style Traditional
Level or Stories 3+
Additional Building Above Grade, Below Grade
New Construction N
Schools
Elementary Schools Chris Yung
Middle Schools Gainesville
High Schools Unity Reed
School District Prince William County Public Schools
Others
HOA Fee Include Snow Removal,Trash,Pool(s)
Senior Community No
Tax ID 7596-04-3925
Ownership Fee Simple
SqFt Source Assessor
Special Listing Condition Standard
Read Less Info
Want to know what your home might be worth? Contact us for a FREE valuation!

Our team is ready to help you sell your home for the highest possible price ASAP

Bought with Gordon E Wood • McEnearney Associates, Inc.







