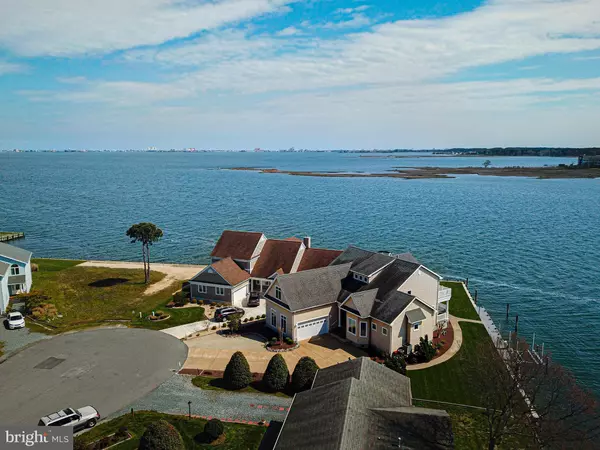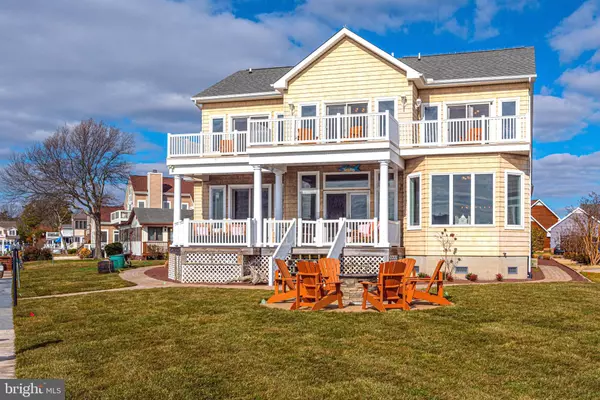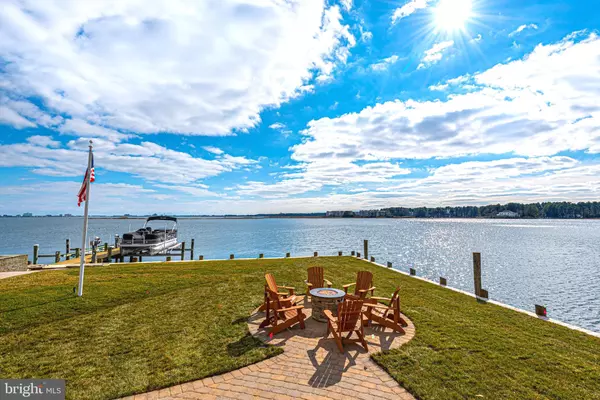$1,125,000
$1,099,999
2.3%For more information regarding the value of a property, please contact us for a free consultation.
4 Beds
5 Baths
4,123 SqFt
SOLD DATE : 05/08/2020
Key Details
Sold Price $1,125,000
Property Type Single Family Home
Sub Type Detached
Listing Status Sold
Purchase Type For Sale
Square Footage 4,123 sqft
Price per Sqft $272
Subdivision Ocean Pines - Wood Duck Ii
MLS Listing ID MDWO111482
Sold Date 05/08/20
Style Contemporary
Bedrooms 4
Full Baths 4
Half Baths 1
HOA Fees $120/ann
HOA Y/N Y
Abv Grd Liv Area 4,123
Originating Board BRIGHT
Year Built 2003
Annual Tax Amount $7,578
Tax Year 2020
Lot Size 0.437 Acres
Acres 0.44
Lot Dimensions 0.00 x 0.00
Property Description
Beautiful Bay Front point lot with panoramic views of the Ocean City Skyline & Manklin Creek! This gorgeous home features hardwood floors throughout, a spacious Foyer w/shiplap accent wall & 2 coat closets, an office w/built in shelving & plantation shutters. The updated Kitchen has granite counter tops, SS Apps. w/center island, dining area w/a beautiful rectangular light fixture & plantation shutters. Relax in the cozy Sunroom located off the dining area w/awesome views of the water. The LR has built in shelving, a two sided gas FP, access to the rear deck & hot tub. The MBR has an attractive shiplap accent wall, gas FP & access to the rear deck & hot tub. The En-suite has two(his/hers) bathrooms w/a shared tiled walk in shower, Jacuzzi tub & his & hers walk in closets. The first floor includes a powder room & laundry room w/a built in ironing board w/cabinets. The second floor features a 2nd MBR w/walkin closet. Two other BR's share a Jack & Jill bathroom. All 3 BR's have access to a common balcony w/priceless views of the sunrise & sunsets. There is a bonus room located over the garage & a huge walk in storage closet. 150ft. of new vinyl bulkhead in 2019 w/2 boat slips including a boat lift w/new maint. free dock & jet ski lift. The back yard has recently been landscaped w/pavers, new sod, plantings & irrigation system. This is a Must See in Ocean Pines!
Location
State MD
County Worcester
Area Worcester Ocean Pines
Zoning R-3
Rooms
Other Rooms Living Room, Primary Bedroom, Bedroom 3, Bedroom 4, Kitchen, Laundry, Loft, Office, Storage Room, Bonus Room
Main Level Bedrooms 1
Interior
Interior Features Built-Ins, Ceiling Fan(s), Dining Area, Entry Level Bedroom, Floor Plan - Open, Kitchen - Island, Primary Bath(s), Primary Bedroom - Bay Front, Walk-in Closet(s), WhirlPool/HotTub, Window Treatments, Central Vacuum
Hot Water Electric
Heating Forced Air, Heat Pump(s), Programmable Thermostat
Cooling Ceiling Fan(s), Central A/C, Heat Pump(s)
Flooring Ceramic Tile, Hardwood
Fireplaces Number 1
Fireplaces Type Gas/Propane
Equipment Built-In Microwave, Dishwasher, Disposal, Dryer, Oven/Range - Electric, Refrigerator, Stainless Steel Appliances, Stove, Washer, Water Heater
Furnishings Yes
Fireplace Y
Window Features Double Hung,Insulated,Screens
Appliance Built-In Microwave, Dishwasher, Disposal, Dryer, Oven/Range - Electric, Refrigerator, Stainless Steel Appliances, Stove, Washer, Water Heater
Heat Source Electric, Natural Gas
Laundry Main Floor
Exterior
Exterior Feature Balcony, Deck(s), Patio(s)
Parking Features Garage - Side Entry, Garage Door Opener, Inside Access
Garage Spaces 2.0
Utilities Available Cable TV
Amenities Available Baseball Field, Basketball Courts, Beach Club, Bike Trail, Boat Ramp, Club House, Community Center, Golf Club, Golf Course Membership Available, Jog/Walk Path, Lake, Marina/Marina Club, Pool - Indoor, Pool - Outdoor, Pool Mem Avail, Tennis Courts, Tot Lots/Playground
Water Access Y
Water Access Desc Boat - Powered,Fishing Allowed,Personal Watercraft (PWC),Waterski/Wakeboard
View Bay, Canal, Creek/Stream, Panoramic
Roof Type Architectural Shingle
Accessibility 2+ Access Exits
Porch Balcony, Deck(s), Patio(s)
Attached Garage 2
Total Parking Spaces 2
Garage Y
Building
Lot Description Bulkheaded, Cleared, Cul-de-sac, Landscaping, Rear Yard
Story 2
Foundation Block, Crawl Space
Sewer Public Sewer
Water Public
Architectural Style Contemporary
Level or Stories 2
Additional Building Above Grade, Below Grade
New Construction N
Schools
Elementary Schools Showell
Middle Schools Stephen Decatur
High Schools Stephen Decatur
School District Worcester County Public Schools
Others
Senior Community No
Tax ID 03-113973
Ownership Fee Simple
SqFt Source Assessor
Security Features Exterior Cameras
Acceptable Financing Cash, Conventional, VA
Listing Terms Cash, Conventional, VA
Financing Cash,Conventional,VA
Special Listing Condition Standard
Read Less Info
Want to know what your home might be worth? Contact us for a FREE valuation!

Our team is ready to help you sell your home for the highest possible price ASAP

Bought with Marshal Manlove • BHHS Fox & Roach-Christiana







