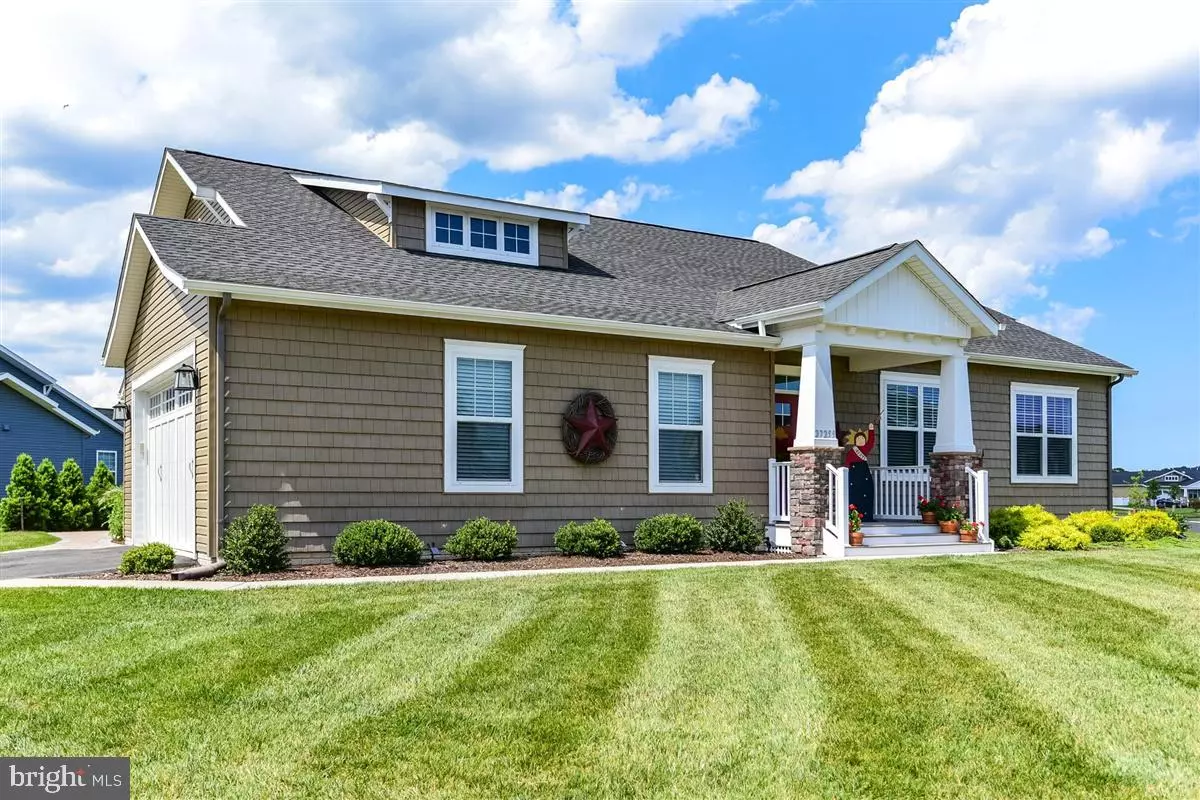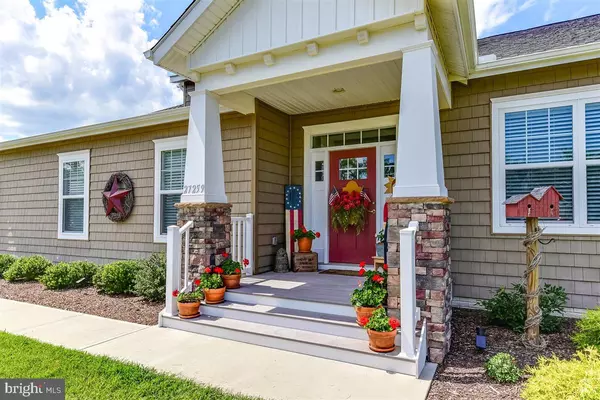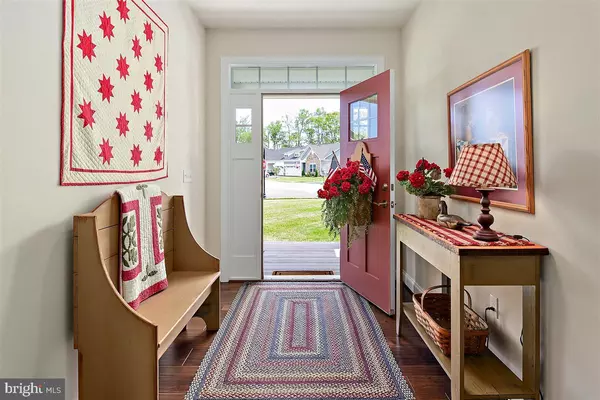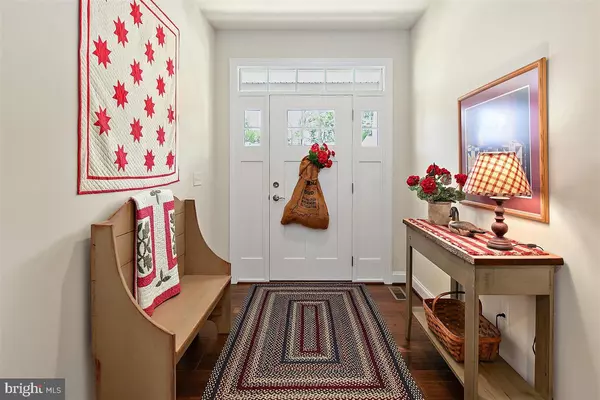$450,000
$449,500
0.1%For more information regarding the value of a property, please contact us for a free consultation.
4 Beds
3 Baths
2,100 SqFt
SOLD DATE : 10/29/2020
Key Details
Sold Price $450,000
Property Type Single Family Home
Sub Type Detached
Listing Status Sold
Purchase Type For Sale
Square Footage 2,100 sqft
Price per Sqft $214
Subdivision Lighthouse Lakes
MLS Listing ID DESU164846
Sold Date 10/29/20
Style Craftsman
Bedrooms 4
Full Baths 3
HOA Fees $160/qua
HOA Y/N Y
Abv Grd Liv Area 2,100
Originating Board BRIGHT
Year Built 2016
Annual Tax Amount $1,061
Tax Year 2019
Lot Size 0.300 Acres
Acres 0.3
Lot Dimensions 107.00 x 125.00
Property Description
Better than the new! Welcome home to this meticulously maintained and upgraded craftsman style Cape May model in the amenity rich community of Lighthouse Lakes. You don't want to miss out on this 4 bedroom 3 full baths home situated on a premium corner lot with spectacular views down the lake. Features include 9ft ceilings throughout, high end Walnut engineered hardwood flooring, Rinnai tankless water heater, natural gas heat with programmable thermostat, Simonton tilt-in windows, conditioned crawlspace with sump pump, extended 2 car garage, and large attic for additional storage. This open concept floor plan offers several areas to entertain from the beautiful living room with natural gas fireplace, to the light-filled dining room with sliders opening to the outdoor living area. The state of the art kitchen boasts quartz countertops, stainless appliances, gas range, exquisite backsplash, under cabinet lighting and breakfast bar with more seating for the whole family! Step outside and you will find an extra large composite deck and private custom paver patio, both perfect for relaxation and large gatherings. True pride in ownership is reflected in the condition of this well built home that is move in ready with neutral paint, flooring, and high end finishes throughout. The annual HOA fee includes lawn maintenance, common area maintenance, and use of all amenities. Centrally located and just a short drive to MD & DE beaches. Call today to schedule your private tour, and be sure to ask for a complete list of improvements.
Location
State DE
County Sussex
Area Baltimore Hundred (31001)
Zoning TN
Rooms
Main Level Bedrooms 4
Interior
Interior Features Attic, Carpet, Ceiling Fan(s), Combination Dining/Living, Combination Kitchen/Dining, Entry Level Bedroom, Floor Plan - Open, Kitchen - Island, Primary Bath(s), Pantry, Recessed Lighting, Tub Shower, Upgraded Countertops, Wainscotting, Walk-in Closet(s), Wood Floors
Hot Water Instant Hot Water
Heating Forced Air
Cooling Central A/C
Flooring Hardwood, Tile/Brick, Carpet
Fireplaces Number 1
Fireplaces Type Gas/Propane
Equipment Built-In Microwave, Dishwasher, Disposal, Dryer, Exhaust Fan, Oven/Range - Gas, Refrigerator, Stainless Steel Appliances, Washer, Water Heater
Furnishings No
Fireplace Y
Appliance Built-In Microwave, Dishwasher, Disposal, Dryer, Exhaust Fan, Oven/Range - Gas, Refrigerator, Stainless Steel Appliances, Washer, Water Heater
Heat Source Natural Gas
Exterior
Exterior Feature Deck(s), Patio(s)
Parking Features Garage - Side Entry, Garage Door Opener, Oversized
Garage Spaces 2.0
Amenities Available Community Center, Common Grounds, Exercise Room, Fitness Center, Game Room, Lake, Meeting Room, Pool - Outdoor, Putting Green, Tennis Courts, Tot Lots/Playground, Water/Lake Privileges
Water Access N
View Lake
Roof Type Architectural Shingle
Accessibility 2+ Access Exits
Porch Deck(s), Patio(s)
Attached Garage 2
Total Parking Spaces 2
Garage Y
Building
Lot Description Corner, Landscaping
Story 1
Foundation Concrete Perimeter, Crawl Space
Sewer Public Sewer
Water Public
Architectural Style Craftsman
Level or Stories 1
Additional Building Above Grade, Below Grade
New Construction N
Schools
School District Indian River
Others
HOA Fee Include Common Area Maintenance,Lawn Maintenance,Management,Pool(s),Recreation Facility,Reserve Funds
Senior Community No
Tax ID 533-18.00-121.00
Ownership Fee Simple
SqFt Source Assessor
Acceptable Financing Cash, Conventional
Listing Terms Cash, Conventional
Financing Cash,Conventional
Special Listing Condition Standard
Read Less Info
Want to know what your home might be worth? Contact us for a FREE valuation!

Our team is ready to help you sell your home for the highest possible price ASAP

Bought with Kathleen J Eddins • Patterson-Schwartz-Hockessin







