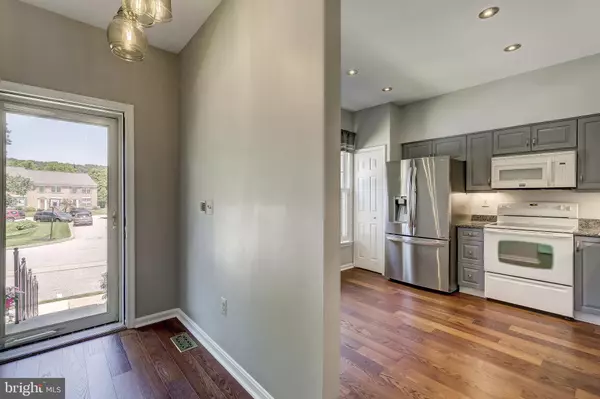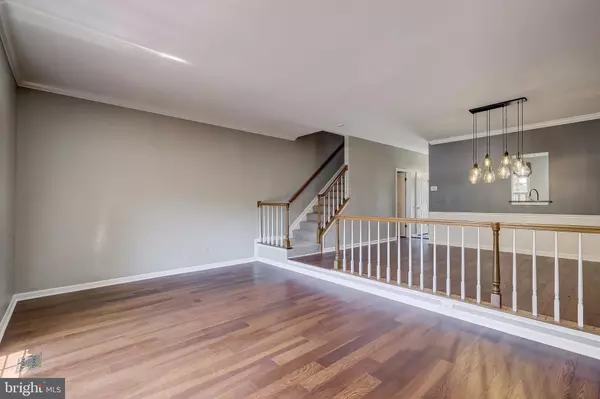$357,000
$359,900
0.8%For more information regarding the value of a property, please contact us for a free consultation.
3 Beds
4 Baths
2,460 SqFt
SOLD DATE : 08/31/2020
Key Details
Sold Price $357,000
Property Type Townhouse
Sub Type Interior Row/Townhouse
Listing Status Sold
Purchase Type For Sale
Square Footage 2,460 sqft
Price per Sqft $145
Subdivision Hunters Run
MLS Listing ID MDBC499658
Sold Date 08/31/20
Style Traditional
Bedrooms 3
Full Baths 2
Half Baths 2
HOA Fees $40/qua
HOA Y/N Y
Abv Grd Liv Area 1,860
Originating Board BRIGHT
Year Built 1989
Annual Tax Amount $4,338
Tax Year 2019
Lot Size 1,800 Sqft
Acres 0.04
Property Description
MOVE IN READY in sought after Hunters Run! Spacious home offers various home office/ virtual school options. Open concept living on main level is furnished with NEW hardwood floors. Updated kitchen offers granite counter tops, complemented with modernized cabinets and recessed lighting. Extend your living space with a private deck accompanied by awning. Natural light drenches each generously sized bedroom; NEW CARPET & Upper Level 2 bedroom is accessed via private staircase. The spacious lower level offers a welcoming family room with NEW CARPET accented by a wood burning fire place, a generous flex/ hobby room with a walk in closet, powder room, laundry room plus an unfinished storage room for storage. Additionally equipped with a reverse osmosis water purification system and a rear fire pit finished with an over sized paver surround! Situated near the NCR / Torrey C. Brown Trail . Convenient to 1-83 & Hunt Valley Town Centre.
Location
State MD
County Baltimore
Zoning DR 3.5
Rooms
Other Rooms Living Room, Dining Room, Primary Bedroom, Bedroom 2, Kitchen, Family Room, Bedroom 1, Laundry, Storage Room, Bathroom 1, Hobby Room, Primary Bathroom, Half Bath
Basement Daylight, Partial, Fully Finished, Heated, Improved, Interior Access, Outside Entrance, Rear Entrance, Sump Pump, Walkout Level, Other
Interior
Interior Features Built-Ins, Carpet, Ceiling Fan(s), Chair Railings, Crown Moldings, Dining Area, Floor Plan - Traditional, Kitchen - Eat-In, Recessed Lighting, Soaking Tub, Tub Shower, Water Treat System, Walk-in Closet(s), Wood Floors
Hot Water Electric
Heating Heat Pump(s), Programmable Thermostat, Humidifier
Cooling Ceiling Fan(s), Central A/C, Zoned
Flooring Hardwood, Carpet, Ceramic Tile, Vinyl, Other
Fireplaces Number 1
Fireplaces Type Fireplace - Glass Doors, Mantel(s), Wood
Equipment Dishwasher, Disposal, Dryer, Humidifier, Icemaker, Oven - Self Cleaning, Oven/Range - Electric, Refrigerator, Washer, Water Heater, Microwave
Furnishings No
Fireplace Y
Appliance Dishwasher, Disposal, Dryer, Humidifier, Icemaker, Oven - Self Cleaning, Oven/Range - Electric, Refrigerator, Washer, Water Heater, Microwave
Heat Source Electric
Laundry Lower Floor
Exterior
Exterior Feature Brick, Deck(s)
Garage Spaces 2.0
Parking On Site 2
Utilities Available Cable TV Available, Electric Available
Amenities Available Common Grounds
Water Access N
View Street, Trees/Woods
Roof Type Architectural Shingle
Accessibility Other
Porch Brick, Deck(s)
Total Parking Spaces 2
Garage N
Building
Lot Description Backs - Open Common Area, Front Yard, Interior, Landscaping, Open, Rear Yard, Other
Story 3.5
Foundation Active Radon Mitigation
Sewer Public Sewer
Water Public
Architectural Style Traditional
Level or Stories 3.5
Additional Building Above Grade, Below Grade
New Construction N
Schools
Elementary Schools Jacksonville
Middle Schools Cockeysville
High Schools Dulaney
School District Baltimore County Public Schools
Others
HOA Fee Include Common Area Maintenance
Senior Community No
Tax ID 04081900014704
Ownership Fee Simple
SqFt Source Assessor
Security Features Fire Detection System
Acceptable Financing Negotiable
Horse Property N
Listing Terms Negotiable
Financing Negotiable
Special Listing Condition Standard
Read Less Info
Want to know what your home might be worth? Contact us for a FREE valuation!

Our team is ready to help you sell your home for the highest possible price ASAP

Bought with Laura M. Ball • Cummings & Co. Realtors







