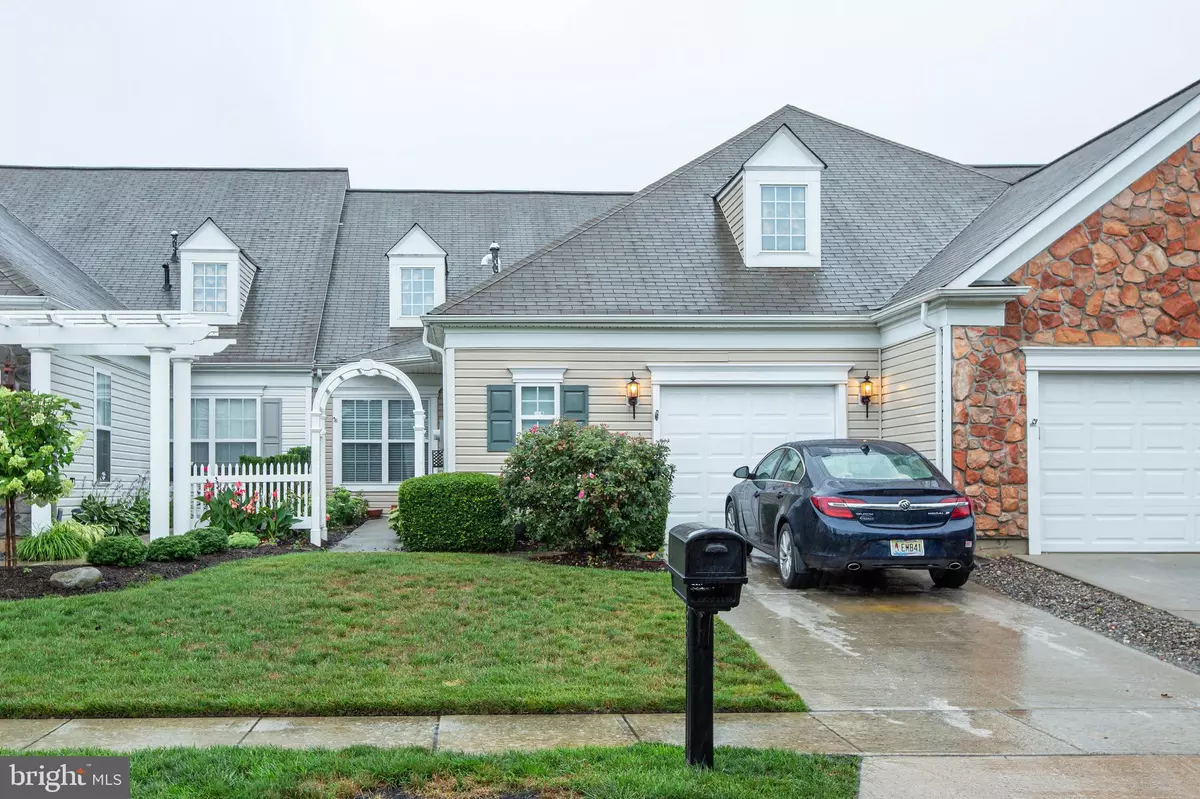$269,800
$269,800
For more information regarding the value of a property, please contact us for a free consultation.
2 Beds
2 Baths
1,311 SqFt
SOLD DATE : 11/10/2020
Key Details
Sold Price $269,800
Property Type Townhouse
Sub Type Interior Row/Townhouse
Listing Status Sold
Purchase Type For Sale
Square Footage 1,311 sqft
Price per Sqft $205
Subdivision Traditions At Hamilt
MLS Listing ID NJME298378
Sold Date 11/10/20
Style Ranch/Rambler
Bedrooms 2
Full Baths 2
HOA Fees $240/mo
HOA Y/N Y
Abv Grd Liv Area 1,311
Originating Board BRIGHT
Year Built 2005
Annual Tax Amount $6,448
Tax Year 2019
Lot Size 3,192 Sqft
Acres 0.07
Lot Dimensions 28.00 x 114.00
Property Description
Welcome to 31 Sparrow Dr in Traditions at Hamilton! This desirable Abbott model home hosts an open floor plan with a spacious living room that includes high Cathedral ceilings and a sliding glass door to a private patio. Enjoy meal times in the dining area with crown molding and shadow box view into the kitchen. Find peace in the master suite that offers three large windows bringing in an abundance of natural light. The master also includes a spacious walk-in closet and full bathroom with a double vanity and ceramic tile floors. The home also holds a second bedroom, full bathroom, attached garage and an affluence of storage space. This splendid senior community offers an in-ground pool, tennis courts, bocce court, putting green, gardening, club house, a gym, a library and so much more! Make it yours, call today!
Location
State NJ
County Mercer
Area Hamilton Twp (21103)
Zoning RES
Rooms
Other Rooms Living Room, Dining Room, Primary Bedroom, Bedroom 2, Kitchen, Primary Bathroom
Main Level Bedrooms 2
Interior
Interior Features Chair Railings, Crown Moldings, Dining Area, Floor Plan - Open, Kitchen - Eat-In, Primary Bath(s), Recessed Lighting, Tub Shower, Walk-in Closet(s)
Hot Water Natural Gas
Heating Forced Air
Cooling Central A/C
Fireplace N
Heat Source Natural Gas
Laundry Main Floor
Exterior
Parking Features Built In
Garage Spaces 1.0
Water Access N
Accessibility No Stairs
Attached Garage 1
Total Parking Spaces 1
Garage Y
Building
Story 1
Sewer Public Sewer
Water Public
Architectural Style Ranch/Rambler
Level or Stories 1
Additional Building Above Grade, Below Grade
New Construction N
Schools
School District Hamilton Township
Others
Senior Community No
Tax ID 03-01945 01-00018
Ownership Fee Simple
SqFt Source Assessor
Special Listing Condition Standard
Read Less Info
Want to know what your home might be worth? Contact us for a FREE valuation!

Our team is ready to help you sell your home for the highest possible price ASAP

Bought with Darlene Kortvelyesy • RE/MAX Competitive Edge-Metuchen







