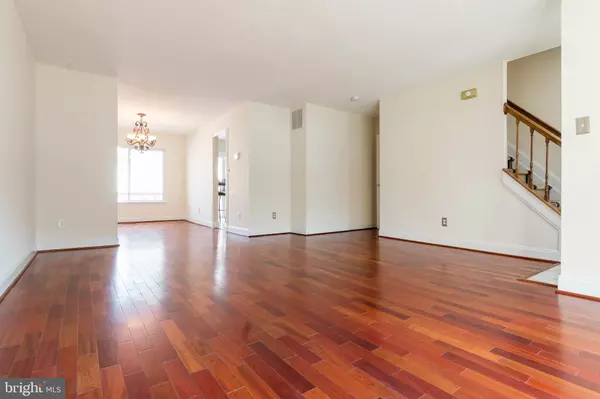$248,000
$248,000
For more information regarding the value of a property, please contact us for a free consultation.
3 Beds
2 Baths
1,780 SqFt
SOLD DATE : 02/21/2020
Key Details
Sold Price $248,000
Property Type Townhouse
Sub Type Interior Row/Townhouse
Listing Status Sold
Purchase Type For Sale
Square Footage 1,780 sqft
Price per Sqft $139
Subdivision Nottingham
MLS Listing ID MDBC481466
Sold Date 02/21/20
Style Colonial
Bedrooms 3
Full Baths 2
HOA Y/N N
Abv Grd Liv Area 1,280
Originating Board BRIGHT
Year Built 1986
Annual Tax Amount $3,171
Tax Year 2019
Lot Size 1,800 Sqft
Acres 0.04
Property Description
Lovely home top to bottom-3 BR and 2 full baths- The living room & dining room have wood floors, gorgeous bay window in the living room and a large window in the dining room, the kitchen was remodeled in 2012 and has tile floors and granite counters but the stainless appliances were replaced in 2019. There is a large pantry in the kitchen and easy access from the kitchen through sliders to the deck. The second floor has a master bedroom with a large walk in closet plus two double closets-the other two bedrooms plus the master have ceiling fans with lights-The family hall bath was remodeled in 2018 with beautiful tile tub surround and tile flooring. The walk out lower level has a large family room with brand new carpet and wood burning fireplace-there is a full bath with shower stall- and the laundry room has laminate flooring, and a 2019 washer plus dryer. The vinyl privacy fence makes the back yard a very welcoming space. No grass to cut but the area is easy to maintain. There are also steps up to the upper deck. The back yard of this home is spectacular. Maintenance free from grass cutting, yet easy to maintain. Brick patio and walkway plus two large gardens. This home has been updated the following is a partial list : 2016 HVAC, 2016 water heater, 2019 basement carpet, 2019 refaced fireplace box, 2019 washer, 2019 deck boards, 2014 basement slider-2019 kitchen appliances,-2012 kitchen slider, 2011 windows and so wonderful to enjoy.
Location
State MD
County Baltimore
Zoning R
Rooms
Other Rooms Living Room, Dining Room, Primary Bedroom, Bedroom 2, Bedroom 3, Kitchen, Family Room, Laundry, Bathroom 1, Bathroom 2
Basement Daylight, Full, Full, Fully Finished, Heated, Improved, Interior Access, Outside Entrance, Rear Entrance, Walkout Level
Interior
Interior Features Carpet, Ceiling Fan(s), Dining Area, Floor Plan - Traditional, Kitchen - Eat-In, Kitchen - Country, Pantry, Stall Shower, Tub Shower, Walk-in Closet(s), Wood Floors
Hot Water Electric
Heating Heat Pump(s)
Cooling Central A/C
Flooring Hardwood, Tile/Brick
Fireplaces Number 1
Fireplaces Type Fireplace - Glass Doors, Mantel(s), Wood
Equipment Built-In Microwave, Built-In Range, Dishwasher, Disposal, Dryer, Dryer - Front Loading, Dryer - Electric, Microwave, Oven/Range - Electric, Refrigerator, Stainless Steel Appliances, Washer, Washer - Front Loading, Water Heater
Fireplace Y
Window Features Bay/Bow,Double Pane,Screens,Sliding
Appliance Built-In Microwave, Built-In Range, Dishwasher, Disposal, Dryer, Dryer - Front Loading, Dryer - Electric, Microwave, Oven/Range - Electric, Refrigerator, Stainless Steel Appliances, Washer, Washer - Front Loading, Water Heater
Heat Source Electric
Laundry Basement, Lower Floor, Washer In Unit, Dryer In Unit
Exterior
Parking On Site 2
Fence Rear, Vinyl, Privacy
Utilities Available Cable TV, Under Ground
Water Access N
Roof Type Asphalt
Accessibility None
Road Frontage City/County
Garage N
Building
Story 3+
Sewer Public Sewer
Water Public
Architectural Style Colonial
Level or Stories 3+
Additional Building Above Grade, Below Grade
Structure Type Dry Wall
New Construction N
Schools
Elementary Schools Gunpowder
Middle Schools Perry Hall
High Schools Perry Hall
School District Baltimore County Public Schools
Others
Pets Allowed Y
Senior Community No
Tax ID 04111900011570
Ownership Fee Simple
SqFt Source Assessor
Horse Property N
Special Listing Condition Standard
Pets Allowed No Pet Restrictions
Read Less Info
Want to know what your home might be worth? Contact us for a FREE valuation!

Our team is ready to help you sell your home for the highest possible price ASAP

Bought with Courtney Byrnes • Jack Cooper Realty







