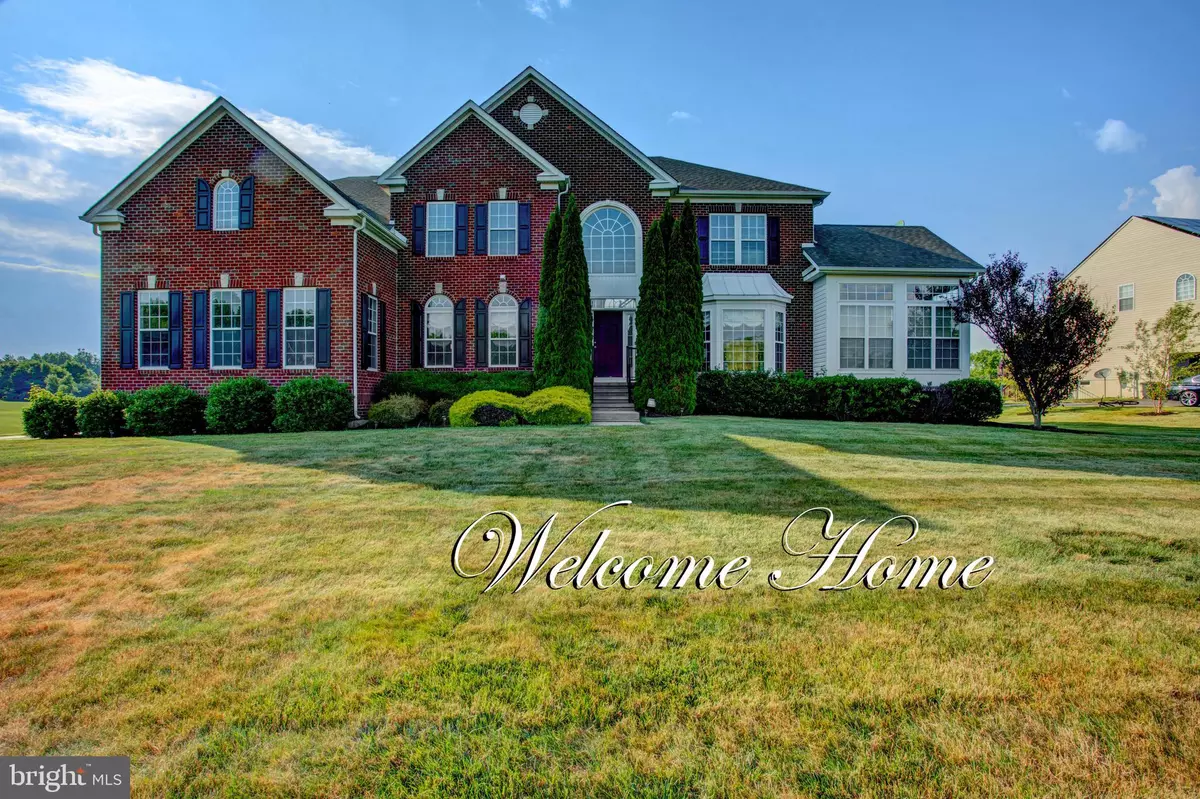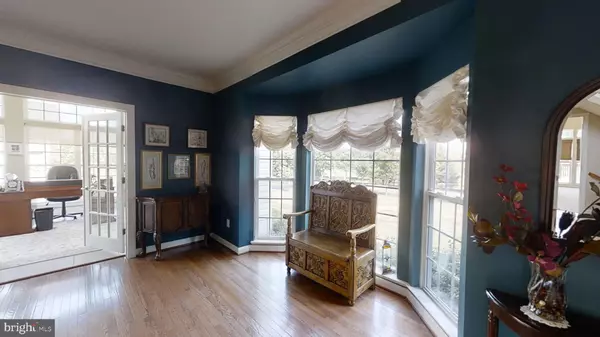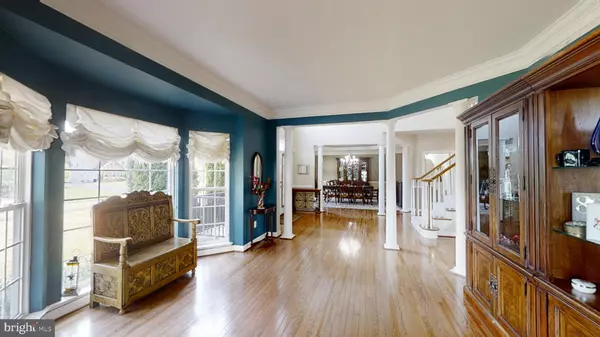$815,000
$815,000
For more information regarding the value of a property, please contact us for a free consultation.
4 Beds
5 Baths
4,766 SqFt
SOLD DATE : 09/28/2020
Key Details
Sold Price $815,000
Property Type Single Family Home
Sub Type Detached
Listing Status Sold
Purchase Type For Sale
Square Footage 4,766 sqft
Price per Sqft $171
Subdivision Washington Estates
MLS Listing ID NJME297414
Sold Date 09/28/20
Style Colonial
Bedrooms 4
Full Baths 4
Half Baths 1
HOA Fees $120/mo
HOA Y/N Y
Abv Grd Liv Area 4,766
Originating Board BRIGHT
Year Built 2007
Annual Tax Amount $20,847
Tax Year 2019
Lot Size 1.090 Acres
Acres 1.09
Lot Dimensions 0.00 x 0.00
Property Description
This magnificent estate home sits on a 1 acre lot in sought after Washington Estates and offers open floor plan with abundance of space. Main floor features a two story foyer that leads you to the living room which leads to a Solarium overlooking the yard. On the other side of the foyer is the formal dining room with a butler's pantry. The over sized kitchen is a chef's delight and it features granite counters, SS appliances, double oven, microwave, expansive center island, and a walk-in-pantry. Adjacent to the kitchen is a beautiful Sun room to enjoy your morning coffee and relaxed weekend brunch. The Sun room has access to the deck overlooking the lawn. The private study is conveniently tucked in between the family and the living room. The Sun drenched two story family room features fireplace, arched windows, & coffered ceiling. The second floor features a luxury master suite with his and her's walk-in-closets, sitting room with ample windows, and a master bath with double vanity, soaking tub, and a shower stall. A princess suite with full bath and walk-in-closet, and two additional bedrooms share a Jack n Jill style bathroom . The basement with ceiling is finished with a media room, recreation room, and a full bath. The over sized, side entry three car garage completes this estate home. TAKE THE 3D WALK THROUGH TOUR TODAY!
Location
State NJ
County Mercer
Area Robbinsville Twp (21112)
Zoning RR
Rooms
Other Rooms Living Room, Dining Room, Primary Bedroom, Sitting Room, Bedroom 2, Bedroom 3, Kitchen, Family Room, Foyer, Breakfast Room, Bedroom 1, Study, Sun/Florida Room, Laundry, Mud Room, Recreation Room, Solarium, Media Room, Bathroom 1, Bathroom 2, Bathroom 3, Primary Bathroom, Half Bath
Basement Fully Finished
Interior
Hot Water Propane
Heating Central
Cooling Central A/C
Flooring Carpet, Hardwood, Tile/Brick
Fireplaces Number 1
Fireplace Y
Heat Source Propane - Owned
Exterior
Parking Features Garage - Side Entry
Garage Spaces 3.0
Utilities Available Cable TV, Electric Available, Phone, Propane
Water Access N
Roof Type Asphalt
Accessibility None
Attached Garage 3
Total Parking Spaces 3
Garage Y
Building
Story 2
Sewer On Site Septic
Water Well
Architectural Style Colonial
Level or Stories 2
Additional Building Above Grade, Below Grade
Structure Type 9'+ Ceilings,Dry Wall,Tray Ceilings,2 Story Ceilings
New Construction N
Schools
Elementary Schools Sharon E.S.
Middle Schools Pond Road Middle
High Schools Robbinsville
School District Robbinsville Twp
Others
Pets Allowed Y
Senior Community No
Tax ID 12-00047 01-00005
Ownership Fee Simple
SqFt Source Assessor
Acceptable Financing Conventional, Cash
Listing Terms Conventional, Cash
Financing Conventional,Cash
Special Listing Condition Standard
Pets Allowed No Pet Restrictions
Read Less Info
Want to know what your home might be worth? Contact us for a FREE valuation!

Our team is ready to help you sell your home for the highest possible price ASAP

Bought with Beatrice Bloom • Weichert Realtors - Princeton







