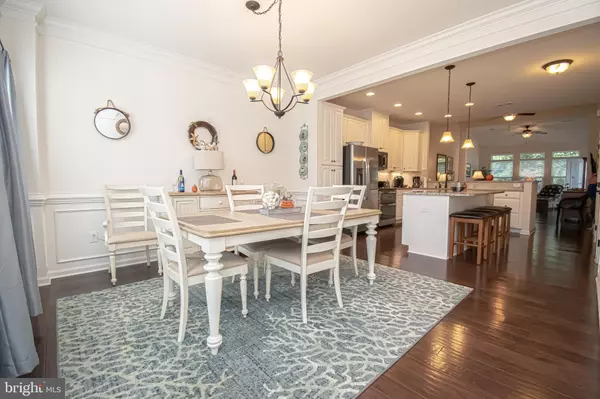$269,000
$269,900
0.3%For more information regarding the value of a property, please contact us for a free consultation.
3 Beds
3 Baths
2,200 SqFt
SOLD DATE : 03/03/2020
Key Details
Sold Price $269,000
Property Type Condo
Sub Type Condo/Co-op
Listing Status Sold
Purchase Type For Sale
Square Footage 2,200 sqft
Price per Sqft $122
Subdivision Shoreview Woods
MLS Listing ID DESU147862
Sold Date 03/03/20
Style Contemporary,Side-by-Side
Bedrooms 3
Full Baths 2
Half Baths 1
Condo Fees $227/mo
HOA Y/N N
Abv Grd Liv Area 2,200
Originating Board BRIGHT
Year Built 2015
Annual Tax Amount $1,074
Tax Year 2018
Lot Dimensions 0 x 0
Property Description
The living is easy in this impressive, heavily UPGRADED, generously proportioned contemporary residence located just minutes away from the Delaware Beaches and all the tax free shopping your heart can handle! The floor plan encompasses 2 splendid bedrooms on the upper level, full guest bathroom and a spacious loft overlooking the main floor. Upon entering the home, you'll be delighted to find a dining room with extensive woodwork designs flowing into the refined kitchen complete with high end appliances, gorgeous granite and cabinets galore. Glide your way across the hand scraped hardwood floors into the living room with soaring ceilings and plenty of entertaining space. If curling up with a good book is more your style, you ll love the cozy sitting room accompanied by a doorway leading to the rear patio perfect for morning coffee or evening cocktails! The first floor owners suite is complete with walk-in closet, ceiling fan, and private master bath with oversized stall shower to ensure the owners have a private retreat for rest and relaxation! This home will fit the bill for many looking for that carefree lifestyle and is ideally positioned to enjoy the proximity to beaches, cafes, restaurants, outlets, museums and a selection of premier schools! **Furnishings are Negotiable**
Location
State DE
County Sussex
Area Broadkill Hundred (31003)
Zoning RC
Rooms
Other Rooms Living Room, Dining Room, Primary Bedroom, Sitting Room, Bedroom 2, Bedroom 3, Kitchen, Loft, Utility Room, Bathroom 2, Primary Bathroom
Main Level Bedrooms 1
Interior
Interior Features Carpet, Ceiling Fan(s), Chair Railings, Crown Moldings, Floor Plan - Open, Kitchen - Island, Primary Bath(s), Pantry, Recessed Lighting, Stall Shower, Tub Shower, Walk-in Closet(s), Window Treatments, Wood Floors, Entry Level Bedroom
Hot Water Electric
Heating Heat Pump(s)
Cooling Central A/C
Equipment Dishwasher, Dryer - Electric, Dryer - Front Loading, Microwave, Oven/Range - Electric, Refrigerator, Stainless Steel Appliances, Washer - Front Loading, Water Heater
Furnishings No
Fireplace N
Appliance Dishwasher, Dryer - Electric, Dryer - Front Loading, Microwave, Oven/Range - Electric, Refrigerator, Stainless Steel Appliances, Washer - Front Loading, Water Heater
Heat Source Electric
Laundry Main Floor
Exterior
Parking Features Garage - Front Entry, Garage Door Opener, Inside Access
Garage Spaces 3.0
Amenities Available Club House, Pool - Outdoor, Tennis Courts
Water Access N
Accessibility 2+ Access Exits
Attached Garage 1
Total Parking Spaces 3
Garage Y
Building
Lot Description Backs to Trees
Story 2
Sewer Public Sewer
Water Public
Architectural Style Contemporary, Side-by-Side
Level or Stories 2
Additional Building Above Grade, Below Grade
Structure Type Tray Ceilings,Vaulted Ceilings,Dry Wall
New Construction N
Schools
Elementary Schools Lewes
Middle Schools Mariner
High Schools Cape Henlopen
School District Cape Henlopen
Others
HOA Fee Include Common Area Maintenance,Lawn Maintenance,Management,Pool(s),Snow Removal,Trash
Senior Community No
Tax ID 235-30.00-37.05-42
Ownership Condominium
Security Features Security System,Smoke Detector
Acceptable Financing Conventional, Cash
Listing Terms Conventional, Cash
Financing Conventional,Cash
Special Listing Condition Standard
Read Less Info
Want to know what your home might be worth? Contact us for a FREE valuation!

Our team is ready to help you sell your home for the highest possible price ASAP

Bought with Marc Green • RE/MAX Associates







