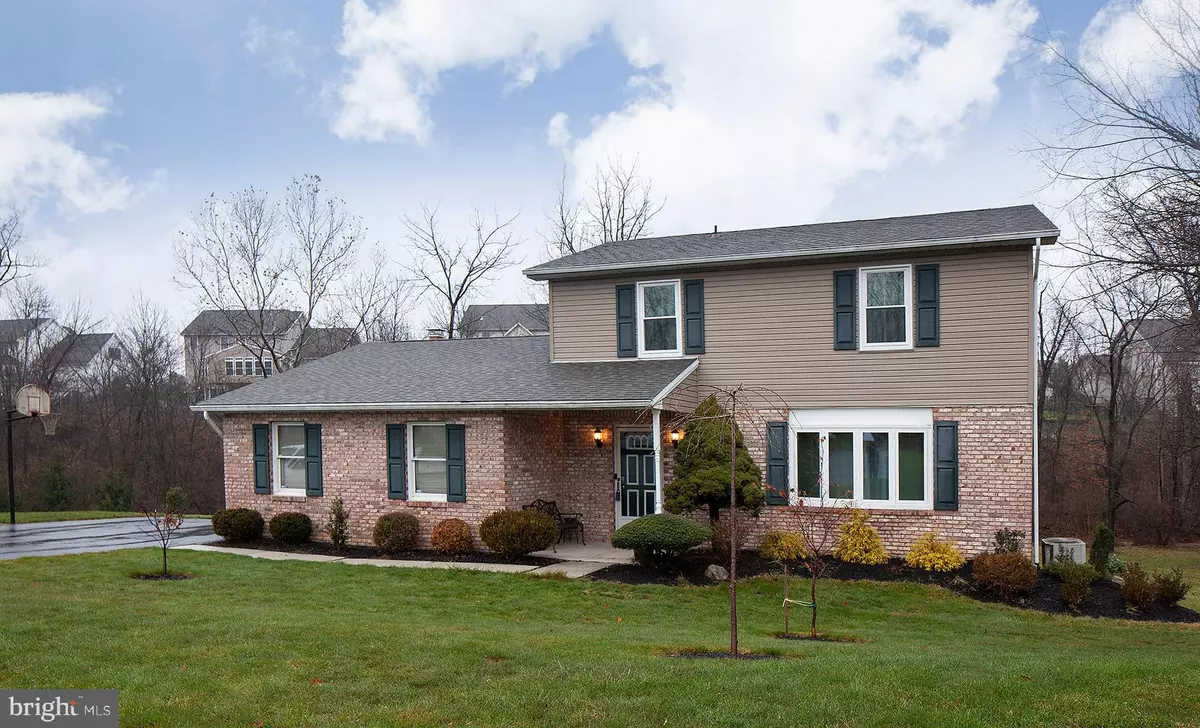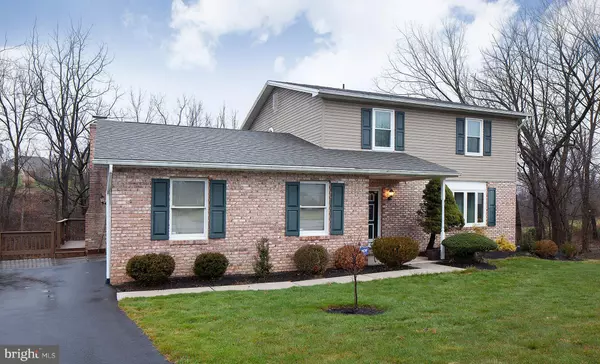$255,000
$255,000
For more information regarding the value of a property, please contact us for a free consultation.
3 Beds
3 Baths
2,485 SqFt
SOLD DATE : 01/27/2020
Key Details
Sold Price $255,000
Property Type Single Family Home
Sub Type Detached
Listing Status Sold
Purchase Type For Sale
Square Footage 2,485 sqft
Price per Sqft $102
Subdivision Goose Valley Lake
MLS Listing ID PADA117382
Sold Date 01/27/20
Style Traditional
Bedrooms 3
Full Baths 2
Half Baths 1
HOA Fees $8/ann
HOA Y/N Y
Abv Grd Liv Area 1,757
Originating Board BRIGHT
Year Built 1984
Annual Tax Amount $3,722
Tax Year 2020
Lot Size 0.460 Acres
Acres 0.46
Property Description
Wonderful home offered in Goose Valley Lake and has "the lake view" on .46 acres with peaceful and landscaped setting. Traditional home featuring formal living and dining room, eat in kitchen with family room adjacant. The upper level offers 3 bedrooms and 2 full baths. The finished walk out lower level has the perfect finished great room and laundy area. Many updates have been done throughout this home- newer windows, back doors, wood floors on the main level and also upstairs hallway, roof, water heater, siding and deck. The cul-de-sac location is just the start to what this home offers on the outside. 2 car side entry garage with drive, trex deck off the back of the house and wow what a backyard with tremendous space for you to spread out and enjoy being outside.
Location
State PA
County Dauphin
Area Lower Paxton Twp (14035)
Zoning RESIDENTIAL
Rooms
Other Rooms Living Room, Dining Room, Primary Bedroom, Bedroom 2, Bedroom 3, Kitchen, Family Room, Foyer, Great Room, Laundry, Bathroom 1, Primary Bathroom, Half Bath
Basement Full, Daylight, Full, Fully Finished, Outside Entrance, Heated
Interior
Interior Features Ceiling Fan(s), Dining Area, Family Room Off Kitchen, Floor Plan - Traditional, Formal/Separate Dining Room, Kitchen - Eat-In, Pantry, Walk-in Closet(s), Water Treat System, Wood Floors
Hot Water Electric
Heating Heat Pump(s)
Cooling Central A/C
Flooring Carpet, Vinyl, Wood
Fireplaces Number 1
Fireplaces Type Non-Functioning
Equipment Built-In Microwave, Dishwasher, Disposal, Water Heater, Oven/Range - Electric
Fireplace Y
Appliance Built-In Microwave, Dishwasher, Disposal, Water Heater, Oven/Range - Electric
Heat Source Electric
Laundry Basement
Exterior
Exterior Feature Deck(s)
Parking Features Garage - Side Entry, Garage Door Opener
Garage Spaces 2.0
Water Access N
View Lake
Roof Type Architectural Shingle
Accessibility None
Porch Deck(s)
Attached Garage 2
Total Parking Spaces 2
Garage Y
Building
Lot Description Backs to Trees, Partly Wooded, Stream/Creek
Story 2
Sewer Public Sewer
Water Well, Private
Architectural Style Traditional
Level or Stories 2
Additional Building Above Grade, Below Grade
Structure Type Dry Wall
New Construction N
Schools
Elementary Schools Mountain View
Middle Schools Linglestown
High Schools Central Dauphin
School District Central Dauphin
Others
Senior Community No
Tax ID 35-027-101-000-0000
Ownership Fee Simple
SqFt Source Estimated
Security Features Security System
Acceptable Financing Cash, Conventional, FHA
Horse Property N
Listing Terms Cash, Conventional, FHA
Financing Cash,Conventional,FHA
Special Listing Condition Standard
Read Less Info
Want to know what your home might be worth? Contact us for a FREE valuation!

Our team is ready to help you sell your home for the highest possible price ASAP

Bought with PREM KHANAL • Cavalry Realty LLC







