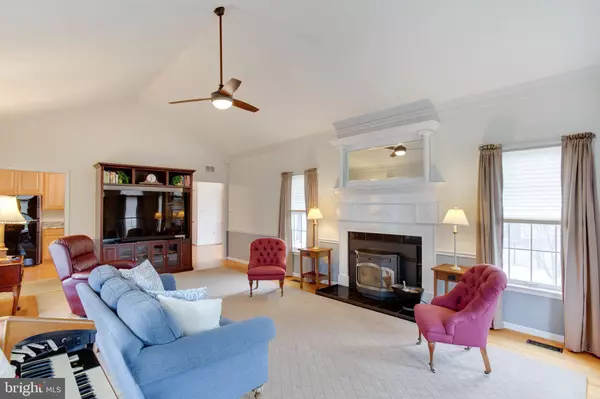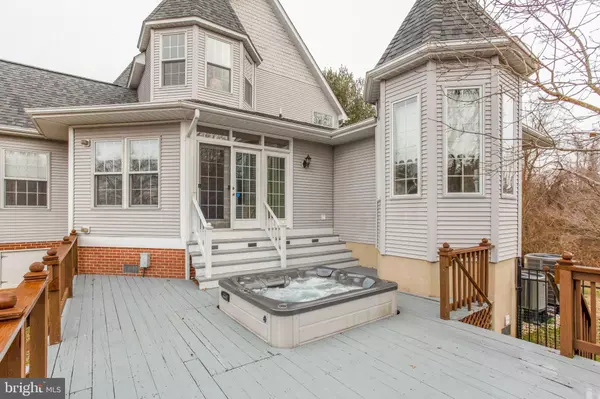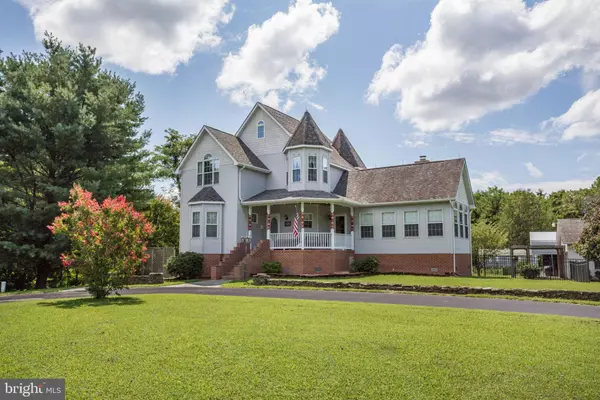$550,000
$550,000
For more information regarding the value of a property, please contact us for a free consultation.
4 Beds
4 Baths
4,057 SqFt
SOLD DATE : 05/15/2020
Key Details
Sold Price $550,000
Property Type Single Family Home
Sub Type Detached
Listing Status Sold
Purchase Type For Sale
Square Footage 4,057 sqft
Price per Sqft $135
Subdivision None Available
MLS Listing ID MDCA174272
Sold Date 05/15/20
Style Victorian
Bedrooms 4
Full Baths 3
Half Baths 1
HOA Y/N N
Abv Grd Liv Area 2,900
Originating Board BRIGHT
Year Built 1993
Annual Tax Amount $4,709
Tax Year 2020
Lot Size 2.180 Acres
Acres 2.18
Property Description
Captivating Custom Built Victorian home in the Quaint town of St. Leonard. Enjoy the beautiful kitchen with recently added granite, tile backsplash, plenty of counter and dining area that opens through French Doors to the deck. Enhanced with gleaming hardwood floors throughout, fresh paint, and updated lighting. The light filled family room has a soaring cathedral ceiling, palladium windows, extensive crown molding and chair railing and spectacular fireplace with exquisite mantel. The main level owner's suite offers a walk in closet and a luxurious spa bathroom with corner jetted tub, oversized shower and double sinks. The upper level offers a built in bookshelf at the landing outside of three large bedrooms and a full bathroom with double sinks. The lower level is finished and contains second living quarters. You'll find a full kitchen equipped with an antique style, fully functioning stove. Completed by the spacious recreation room, bonus room and full bath. This is the perfectly private space for guests, in-laws, or even rental income! The oversized, detached, two car garage is completely finished and insulated. In addition you have two high canopy carports, making room for additional covered parking. Spend your days and evenings outdoors. This yard has it all! Shed with a garage door for your storage needs, relaxing outdoor gazebo, refreshing pool & covered patio. Nestled on over two secluded acres, to be discovered down a long, circular paved driveway. Must See!! BRAND NEW ROOF 2020 ON HOME, GARAGE & POOL HOUSE. VIDEO TOUR: https://www.youtube.com/watch?v=QGXNv2DyVd8&feature=youtu.be
Location
State MD
County Calvert
Zoning RUR
Rooms
Other Rooms Living Room, Dining Room, Primary Bedroom, Bedroom 2, Bedroom 3, Bedroom 4, Kitchen, Family Room, Den, Breakfast Room, Sun/Florida Room, Laundry, Bonus Room, Primary Bathroom, Full Bath, Half Bath
Basement Fully Finished, Walkout Level, Daylight, Full, Improved, Interior Access, Outside Entrance, Shelving, Space For Rooms, Windows
Main Level Bedrooms 1
Interior
Interior Features Primary Bath(s), Ceiling Fan(s), Kitchen - Table Space, Recessed Lighting, Crown Moldings, Built-Ins, Water Treat System, Intercom, Upgraded Countertops, 2nd Kitchen, Breakfast Area, Carpet, Dining Area, Entry Level Bedroom, Family Room Off Kitchen, Floor Plan - Open, Pantry, WhirlPool/HotTub, Wood Floors, Wood Stove
Hot Water Electric
Heating Heat Pump(s)
Cooling Central A/C, Ceiling Fan(s)
Flooring Hardwood, Laminated, Ceramic Tile
Fireplaces Number 1
Fireplaces Type Screen, Insert, Wood
Equipment Stove, Microwave, Refrigerator, Icemaker, Dishwasher, Freezer, Washer, Dryer, Water Conditioner - Owned, Extra Refrigerator/Freezer, Intercom
Fireplace Y
Window Features Bay/Bow
Appliance Stove, Microwave, Refrigerator, Icemaker, Dishwasher, Freezer, Washer, Dryer, Water Conditioner - Owned, Extra Refrigerator/Freezer, Intercom
Heat Source Electric
Exterior
Exterior Feature Deck(s), Patio(s), Porch(es), Wrap Around
Parking Features Garage Door Opener, Covered Parking, Oversized
Garage Spaces 6.0
Carport Spaces 4
Fence Rear
Pool Above Ground
Water Access N
View Garden/Lawn
Accessibility None
Porch Deck(s), Patio(s), Porch(es), Wrap Around
Total Parking Spaces 6
Garage Y
Building
Lot Description Backs to Trees, Front Yard, Landscaping, Rear Yard, Secluded, SideYard(s)
Story 3+
Sewer Community Septic Tank, Private Septic Tank
Water Well
Architectural Style Victorian
Level or Stories 3+
Additional Building Above Grade, Below Grade
Structure Type Cathedral Ceilings,9'+ Ceilings
New Construction N
Schools
Elementary Schools Call School Board
Middle Schools Call School Board
High Schools Call School Board
School District Calvert County Public Schools
Others
Senior Community No
Tax ID 0501217216
Ownership Fee Simple
SqFt Source Estimated
Security Features Intercom,Electric Alarm
Special Listing Condition Standard
Read Less Info
Want to know what your home might be worth? Contact us for a FREE valuation!

Our team is ready to help you sell your home for the highest possible price ASAP

Bought with Kim Gosnell • Redfin Corp







