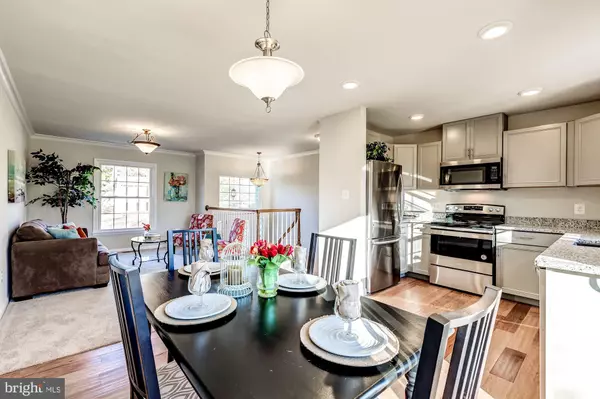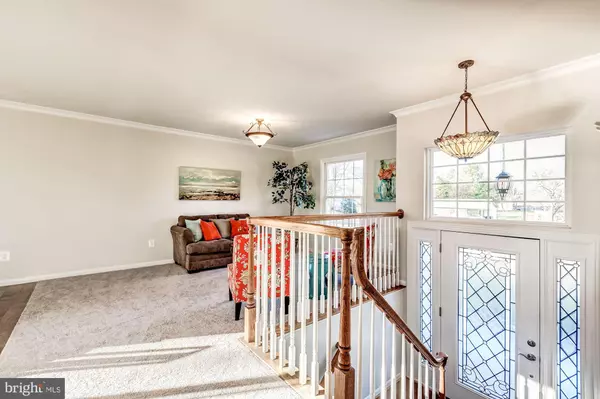$395,000
$409,900
3.6%For more information regarding the value of a property, please contact us for a free consultation.
4 Beds
2 Baths
1,386 SqFt
SOLD DATE : 01/16/2020
Key Details
Sold Price $395,000
Property Type Single Family Home
Sub Type Detached
Listing Status Sold
Purchase Type For Sale
Square Footage 1,386 sqft
Price per Sqft $284
Subdivision Warrenton Lakes
MLS Listing ID VAFQ163262
Sold Date 01/16/20
Style Split Foyer
Bedrooms 4
Full Baths 2
HOA Fees $23/mo
HOA Y/N Y
Abv Grd Liv Area 976
Originating Board BRIGHT
Year Built 1978
Annual Tax Amount $2,687
Tax Year 2018
Lot Size 0.599 Acres
Acres 0.6
Property Description
Price improvement on this fully renovated home.! New 30 year warranty roof with ice-shield. Updated to code wiring throughout, new plumbing. New sliding glass doors lead to new deck off kitchen. New kitchen cabinets, stainless steel appliances, and garbage disposal. New granite kitchen countertops. New hardwood flooring in kitchen and foyer. New carpet throughout the entire home. Freshly painted throughout in a neutral gray. Crown molding on the main level. New tub and surround tile in Main level hall bathroom. New vanities and fixtures in both baths. The living room opens to the dining room for easy entertaining. Three main level bedrooms with a renovated hall bath on the main level. HVAC/Furnace newer 2017. 60 Gallon Water Heater. Newer double pane vinyl clad windows throughout. New energy-saving lighting throughout. The Lower level features, a wood-burning stove with brick surround, expansive open family room with a large sliding glass door to the backyard. Fourth-bedroom, full bath, laundry room/utility room and storage closet. The exterior, features two updated sheds for storage. Beautiful and spacious corner lot with updated landscaping and a huge rear yard is ready for your next Barbecue! Home purchase includes a "SHIELD-PLUS" American Home Shield Home Warranty.
Location
State VA
County Fauquier
Zoning R2
Rooms
Basement Connecting Stairway, Fully Finished, Heated, Interior Access, Outside Entrance, Rear Entrance, Walkout Level, Daylight, Full
Main Level Bedrooms 3
Interior
Interior Features Carpet, Ceiling Fan(s), Combination Kitchen/Dining, Floor Plan - Traditional, Tub Shower, Upgraded Countertops, Wood Floors
Heating Heat Pump(s)
Cooling Central A/C, Ceiling Fan(s), Heat Pump(s), Programmable Thermostat
Flooring Carpet, Hardwood
Equipment Built-In Microwave, Built-In Range, Dishwasher, Disposal, Dryer, Dryer - Electric, Exhaust Fan, Microwave, Oven - Single, Refrigerator, Washer, Water Heater
Furnishings No
Fireplace N
Window Features Double Pane,Vinyl Clad,Storm,Sliding
Appliance Built-In Microwave, Built-In Range, Dishwasher, Disposal, Dryer, Dryer - Electric, Exhaust Fan, Microwave, Oven - Single, Refrigerator, Washer, Water Heater
Heat Source Electric
Laundry Dryer In Unit
Exterior
Exterior Feature Deck(s)
Water Access N
Roof Type Asphalt
Accessibility Doors - Swing In
Porch Deck(s)
Garage N
Building
Story 2
Sewer Public Sewer
Water Public
Architectural Style Split Foyer
Level or Stories 2
Additional Building Above Grade, Below Grade
New Construction N
Schools
Elementary Schools P.B. Smith
Middle Schools Marshall
High Schools Fauquier
School District Fauquier County Public Schools
Others
HOA Fee Include Trash
Senior Community No
Tax ID 6985-92-1963
Ownership Fee Simple
SqFt Source Estimated
Horse Property N
Special Listing Condition Standard
Read Less Info
Want to know what your home might be worth? Contact us for a FREE valuation!

Our team is ready to help you sell your home for the highest possible price ASAP

Bought with Kristina M Towns • Weichert Realtors - Blue Ribbon







