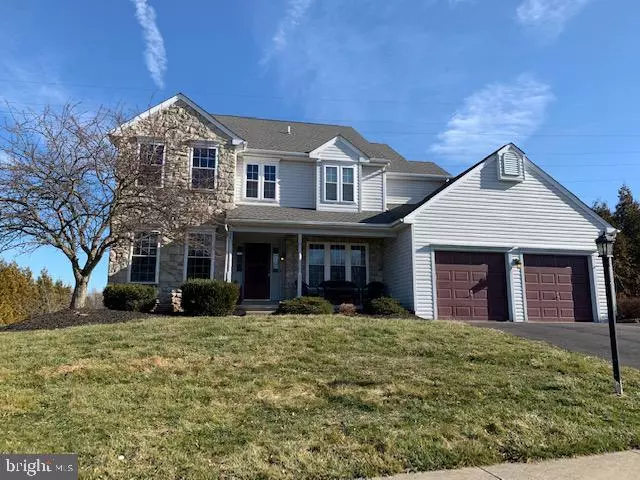$427,900
$427,900
For more information regarding the value of a property, please contact us for a free consultation.
4 Beds
3 Baths
2,920 SqFt
SOLD DATE : 04/10/2020
Key Details
Sold Price $427,900
Property Type Single Family Home
Sub Type Detached
Listing Status Sold
Purchase Type For Sale
Square Footage 2,920 sqft
Price per Sqft $146
Subdivision Banbury Crossing
MLS Listing ID PAMC636078
Sold Date 04/10/20
Style Colonial
Bedrooms 4
Full Baths 2
Half Baths 1
HOA Y/N N
Abv Grd Liv Area 2,920
Originating Board BRIGHT
Year Built 1997
Annual Tax Amount $7,063
Tax Year 2020
Lot Size 0.370 Acres
Acres 0.37
Lot Dimensions 106.00 x 0.00
Property Description
This outstanding Banbury Crossing Carmel model is a lucky find! The home and has been creatively expanded and updated. It highlights a large family room addition with cathedral ceiling and expanded second floor. This is one of the communities largest homes offering approx 3000 sq ft of living space. Among this homes exceptional features you will find a center foyer with butterfly staircase, formal dining room, private first floor office with french doors, laundry/mud room with laundry chute and a completely updated kitchen. The floor plan is open and the kitchen-breakfast-sitting area features a huge breakfast island, raised hearth stone fireplace and custom hand made sliding barn doors. The second floor boasts a large master bedroom with walk in closet and over sized luxury bath. Don't miss seeing the additional bedrooms because two of these have been enlarged with the first floor expansion and they are every kids dream! If you enjoy the outdoors, the corner property features a lovely paver patio with pergola, goldfish pond and mature landscaping. Banbury Crossing is conveniently located near major roadways, shopping and schools and the Banbury-Mopac walking trail is just steps away
Location
State PA
County Montgomery
Area Franconia Twp (10634)
Zoning R175
Rooms
Other Rooms Dining Room, Primary Bedroom, Bedroom 2, Bedroom 4, Kitchen, Family Room, Study, Office, Bathroom 3, Primary Bathroom
Basement Full
Interior
Interior Features Combination Kitchen/Dining, Double/Dual Staircase, Family Room Off Kitchen, Floor Plan - Traditional, Pantry
Hot Water Electric
Heating Heat Pump - Electric BackUp, Forced Air
Cooling Central A/C
Fireplaces Number 1
Fireplaces Type Stone
Equipment Built-In Microwave, Built-In Range, Dishwasher, Disposal
Furnishings No
Fireplace Y
Appliance Built-In Microwave, Built-In Range, Dishwasher, Disposal
Heat Source Electric
Exterior
Parking Features Garage - Front Entry
Garage Spaces 2.0
Water Access N
Roof Type Architectural Shingle
Accessibility None
Attached Garage 2
Total Parking Spaces 2
Garage Y
Building
Story 2
Sewer Public Sewer
Water Public
Architectural Style Colonial
Level or Stories 2
Additional Building Above Grade, Below Grade
New Construction N
Schools
High Schools Souderton Area Senior
School District Souderton Area
Others
Senior Community No
Tax ID 34-00-04629-134
Ownership Fee Simple
SqFt Source Assessor
Horse Property N
Special Listing Condition Standard
Read Less Info
Want to know what your home might be worth? Contact us for a FREE valuation!

Our team is ready to help you sell your home for the highest possible price ASAP

Bought with Tina Lam • Keller Williams Real Estate-Montgomeryville







