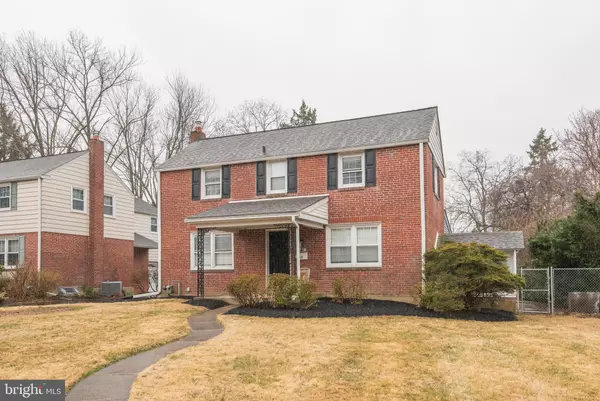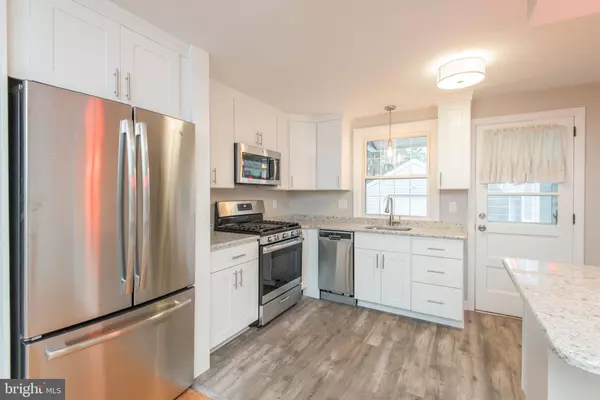$401,000
$405,000
1.0%For more information regarding the value of a property, please contact us for a free consultation.
3 Beds
2 Baths
1,556 SqFt
SOLD DATE : 04/09/2020
Key Details
Sold Price $401,000
Property Type Single Family Home
Sub Type Detached
Listing Status Sold
Purchase Type For Sale
Square Footage 1,556 sqft
Price per Sqft $257
Subdivision Chatham Park
MLS Listing ID PADE515104
Sold Date 04/09/20
Style Colonial
Bedrooms 3
Full Baths 1
Half Baths 1
HOA Y/N N
Abv Grd Liv Area 1,556
Originating Board BRIGHT
Year Built 1950
Annual Tax Amount $7,428
Tax Year 2020
Lot Size 0.362 Acres
Acres 0.36
Lot Dimensions 50.00 x 202.00
Property Description
Welcome home to 128 Heatherwood Rd, a beautiful 3 bedroom brick colonial nestled in the Chatham Park neighborhood of Havertown. Situated on .36 acres of level land, this home has an ideal location without any neighboring homes sitting on the one side. The backyard also backs up to trees, making it super private. An oversized driveway leads to a detached one car garage, with both providing more than 4+ parking spaces. Recently updated with new paint, flooring and bathrooms, this home is truly move-in ready! Step inside to the spacious living room complete with all new hardwood flooring, recessed lighting and neutral grey paint that pops against the white trim work. Continue into the eat-in gourmet kitchen that s sure to please even the pickiest chef. All new white shaker cabinetry lines the walls and blends nicely with the new granite countertop and vinyl flooring. All new stainless steel appliances include a gas range, built-in microwave, dishwasher and French door refrigerator! Our favorite part of the kitchen is the fact that it was opened up and now has an enormous breakfast bar! This spot is great for eating a quick meal or using as the snack hub for parties! The kitchen opens up nicely to the dining area, making it easy to entertain family and friends. There is direct access from the kitchen to the driveway (makes hauling in groceries much easier) and to the large family room! Wood beams provide a punch of character against the all new flooring and grey walls. Glass sliders lead to the covered cement patio, making outdoor entertaining a breeze! Not only do you have a large patio, but you have a huge backyard! Keep it a wide-open grassy area for furry family members to run around, extend the patio, create flower beds, you name it! The options are endless for turning this outdoor space into your own private oasis. Is a finished basement a must? Check it off the list! All new paint and a mix of new carpet & laminate flooring has been added. The laundry area with a utility sink and a half bath are both located on this level as well. All three bedrooms and the full bathroom are located on the second floor. Each bedroom has been updated with new hardwood flooring, new light fixtures and freshly painted. The full bathroom features an all new vanity, new tile flooring and subway tile surround on the shower/tub combo. If you are looking for a meticulously maintained and nicely updated home in the Havertown area, then this is a must see! Schedule your private tour today!
Location
State PA
County Delaware
Area Haverford Twp (10422)
Zoning RES
Rooms
Other Rooms Living Room, Bedroom 2, Bedroom 3, Kitchen, Family Room, Bedroom 1, Bathroom 1, Bonus Room
Basement Full, Partially Finished, Fully Finished
Interior
Interior Features Breakfast Area, Carpet, Crown Moldings, Family Room Off Kitchen, Formal/Separate Dining Room, Kitchen - Eat-In, Kitchen - Gourmet, Recessed Lighting, Tub Shower, Upgraded Countertops, Wood Floors
Hot Water Natural Gas
Heating Forced Air
Cooling Central A/C
Flooring Hardwood, Carpet
Equipment Oven/Range - Electric, Built-In Microwave, Dishwasher, Refrigerator, Stainless Steel Appliances
Furnishings No
Fireplace N
Appliance Oven/Range - Electric, Built-In Microwave, Dishwasher, Refrigerator, Stainless Steel Appliances
Heat Source Natural Gas, Electric
Laundry Lower Floor
Exterior
Exterior Feature Porch(es), Patio(s), Roof
Parking Features Garage - Front Entry
Garage Spaces 1.0
Fence Chain Link
Water Access N
Roof Type Shingle
Accessibility None
Porch Porch(es), Patio(s), Roof
Total Parking Spaces 1
Garage Y
Building
Lot Description Front Yard, Rear Yard
Story 2
Sewer Public Sewer
Water Public
Architectural Style Colonial
Level or Stories 2
Additional Building Above Grade, Below Grade
Structure Type Beamed Ceilings
New Construction N
Schools
School District Haverford Township
Others
Senior Community No
Tax ID 22-02-00410-00
Ownership Fee Simple
SqFt Source Assessor
Special Listing Condition Standard
Read Less Info
Want to know what your home might be worth? Contact us for a FREE valuation!

Our team is ready to help you sell your home for the highest possible price ASAP

Bought with Erica L Deuschle • BHHS Fox & Roach-Haverford







