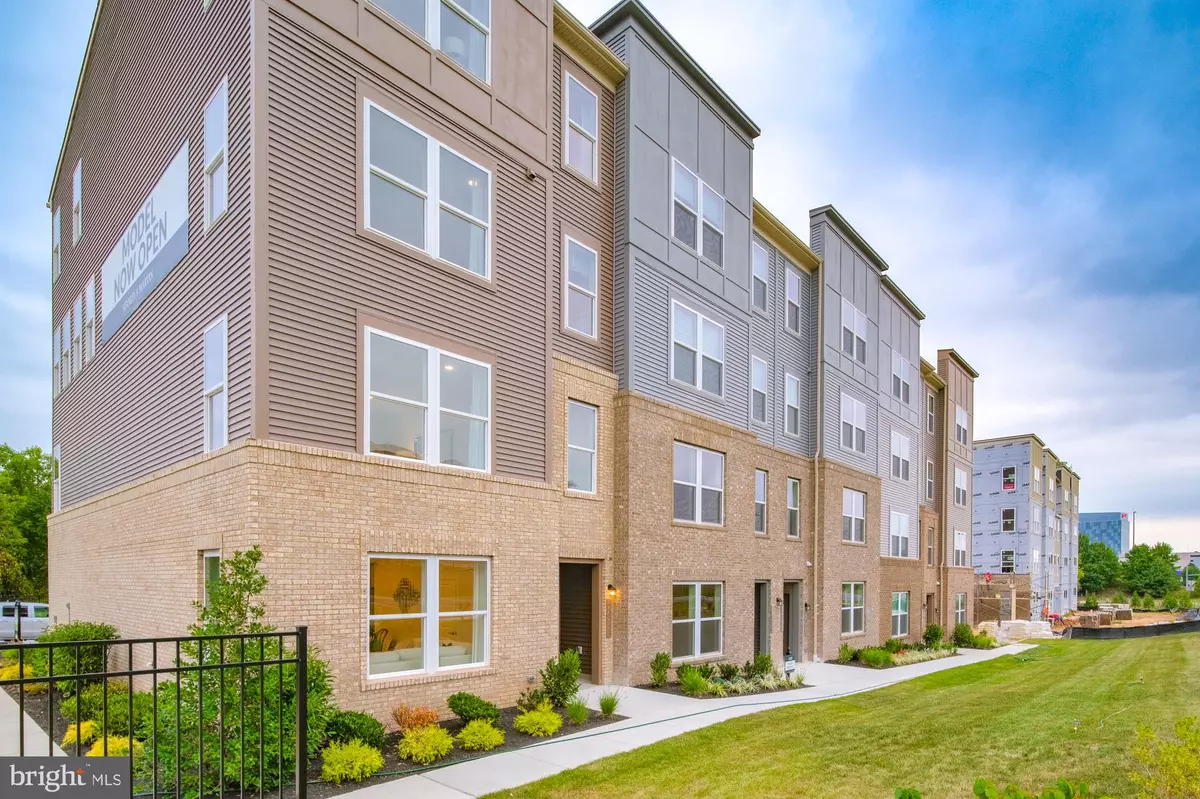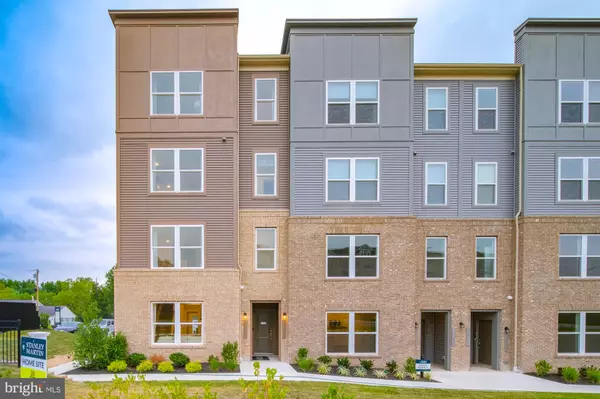$425,000
$439,990
3.4%For more information regarding the value of a property, please contact us for a free consultation.
3 Beds
3 Baths
2,452 SqFt
SOLD DATE : 07/28/2020
Key Details
Sold Price $425,000
Property Type Condo
Sub Type Condo/Co-op
Listing Status Sold
Purchase Type For Sale
Square Footage 2,452 sqft
Price per Sqft $173
Subdivision The Village At Arundel Mills
MLS Listing ID MDAA427634
Sold Date 07/28/20
Style Contemporary
Bedrooms 3
Full Baths 2
Half Baths 1
Condo Fees $180/mo
HOA Fees $106/mo
HOA Y/N Y
Abv Grd Liv Area 2,452
Originating Board BRIGHT
Year Built 2020
Tax Year 2020
Property Description
Virtual Appointments Now Available! Contact the showing contact on this listing to book a virtual appointment through Skype or Facetime. At Stanley Martin, the health and well-being of our team, our partners and, of course, you are paramount. That s why we re actively monitoring the situation with Coronavirus (COVID-19) and are taking necessary steps at our sales centers and construction sites to help keep everyone safe. This model home for sale is a MUST SEE! You'll be blown away by the open space on the main level. Featuring a 14' island in the beautiful gourmet kitchen, a dining area, and a huge family room with a coffered ceiling, this main level is perfect for your lifestyle and entertaining! Plenty of space to spread out, or escape to your large deck off of your family room! The massive owner's bedroom is accompanies with a large walk-in closet, and a luxurious master bath with separate vanities! Located in an ideal location right near Arundel Mills Mall, shopping, restaurants, and entertainment. Don't miss this opportunity to own this incredible model home!
Location
State MD
County Anne Arundel
Interior
Interior Features Wood Floors, Dining Area, Family Room Off Kitchen, Floor Plan - Open, Kitchen - Gourmet, Kitchen - Island, Recessed Lighting, Upgraded Countertops, Walk-in Closet(s)
Hot Water Electric
Heating Central
Cooling Central A/C
Equipment Cooktop, Dishwasher, Disposal, Microwave, Oven - Double, Oven - Wall, Refrigerator, Washer
Window Features Low-E
Appliance Cooktop, Dishwasher, Disposal, Microwave, Oven - Double, Oven - Wall, Refrigerator, Washer
Heat Source Electric
Exterior
Parking Features Garage - Rear Entry
Garage Spaces 1.0
Utilities Available Under Ground
Amenities Available Tot Lots/Playground, Common Grounds
Water Access N
Accessibility 36\"+ wide Halls
Attached Garage 1
Total Parking Spaces 1
Garage Y
Building
Story 2
Sewer Public Sewer
Water Public
Architectural Style Contemporary
Level or Stories 2
Additional Building Above Grade
Structure Type 9'+ Ceilings
New Construction Y
Schools
School District Anne Arundel County Public Schools
Others
HOA Fee Include Ext Bldg Maint,Lawn Care Front,Lawn Care Rear,Lawn Care Side,Lawn Maintenance,Snow Removal,Trash,Water,Sewer,Road Maintenance,Reserve Funds
Senior Community No
Tax ID 020492290249870
Ownership Condominium
Acceptable Financing Conventional, FHA, VA
Listing Terms Conventional, FHA, VA
Financing Conventional,FHA,VA
Special Listing Condition Standard
Read Less Info
Want to know what your home might be worth? Contact us for a FREE valuation!

Our team is ready to help you sell your home for the highest possible price ASAP

Bought with Martin K Alloy • SM Brokerage, LLC







