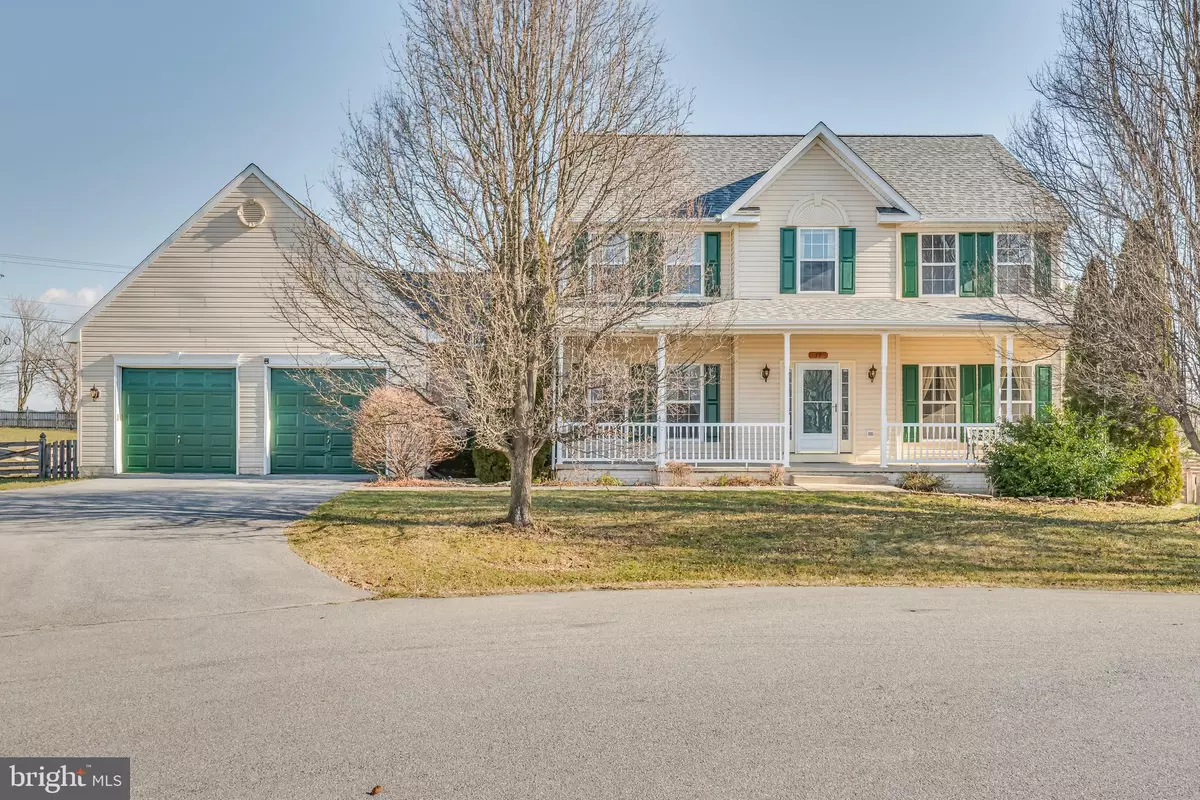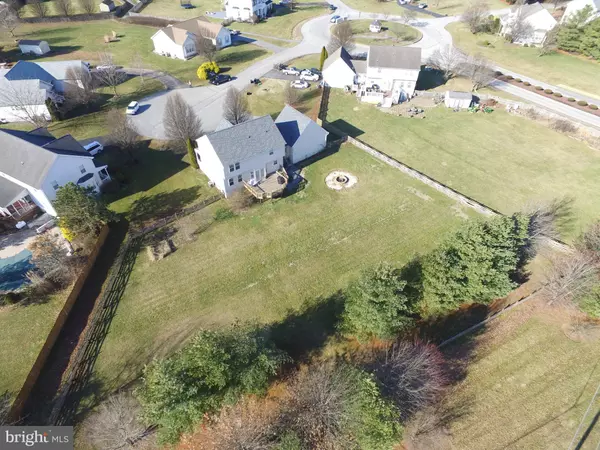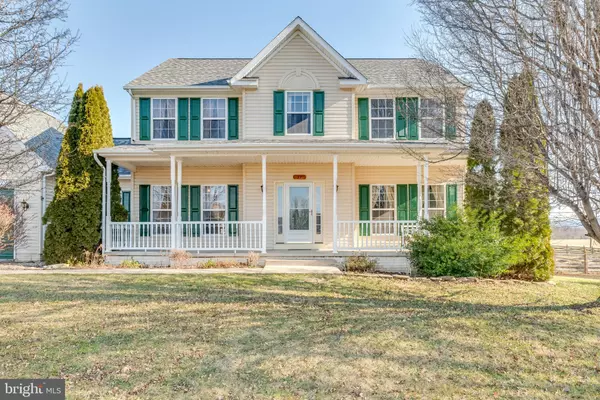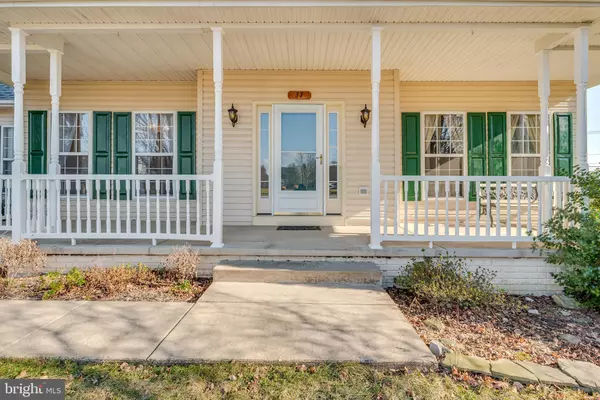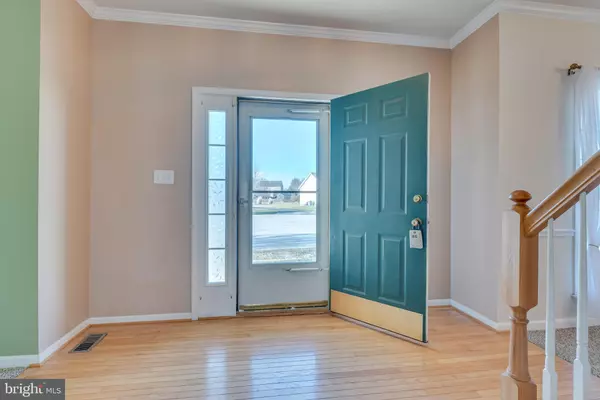$325,000
$329,900
1.5%For more information regarding the value of a property, please contact us for a free consultation.
4 Beds
3 Baths
2,340 SqFt
SOLD DATE : 03/31/2020
Key Details
Sold Price $325,000
Property Type Single Family Home
Sub Type Detached
Listing Status Sold
Purchase Type For Sale
Square Footage 2,340 sqft
Price per Sqft $138
Subdivision Gap View Village
MLS Listing ID WVJF137488
Sold Date 03/31/20
Style Colonial
Bedrooms 4
Full Baths 2
Half Baths 1
HOA Fees $55/mo
HOA Y/N Y
Abv Grd Liv Area 2,340
Originating Board BRIGHT
Year Built 2001
Annual Tax Amount $1,935
Tax Year 2018
Lot Size 0.750 Acres
Acres 0.75
Property Description
Motivated seller said to drop the price $10,000! Nice Colonial on .75 acres in established neighborhood, Gap View. Home features 4 bedrooms, formal living and dining areas, kitchen with island, breakfast area, family room, full unfinished basement allowing room to grow, and a fenced in rear yard. Recent upgrades include: New roof (less then 1 year old), new carpet throughout, new paint, new flooring in kitchen & baths & new front porch post. Easy access to Rte 340 and commute to Loudoun County, Frederick, and beyond. Minutes to CharlesTown, Shepherdstown, and Harpers Ferry. Schedule your showing today!
Location
State WV
County Jefferson
Zoning 101
Rooms
Other Rooms Living Room, Dining Room, Primary Bedroom, Bedroom 2, Bedroom 3, Bedroom 4, Kitchen, Family Room, Basement, Foyer, Laundry, Mud Room, Bathroom 1, Bathroom 2, Primary Bathroom
Basement Full, Unfinished, Sump Pump, Poured Concrete, Connecting Stairway
Interior
Interior Features Breakfast Area, Carpet, Ceiling Fan(s), Chair Railings, Crown Moldings, Dining Area, Family Room Off Kitchen, Floor Plan - Open, Formal/Separate Dining Room, Kitchen - Eat-In, Primary Bath(s), Recessed Lighting, Soaking Tub, Stall Shower, Walk-in Closet(s), Water Treat System, Window Treatments, Wood Floors
Hot Water Electric
Heating Heat Pump(s)
Cooling Central A/C, Ceiling Fan(s)
Flooring Hardwood, Carpet, Vinyl
Equipment Stove, Dishwasher, Built-In Microwave, Disposal, Washer, Dryer, Refrigerator, Icemaker, Exhaust Fan
Fireplace N
Window Features Double Pane,Insulated
Appliance Stove, Dishwasher, Built-In Microwave, Disposal, Washer, Dryer, Refrigerator, Icemaker, Exhaust Fan
Heat Source Electric
Laundry Washer In Unit, Dryer In Unit, Main Floor
Exterior
Parking Features Garage - Front Entry
Garage Spaces 2.0
Fence Fully, Rear, Wood
Water Access N
Roof Type Architectural Shingle
Street Surface Black Top,Paved
Accessibility None
Attached Garage 2
Total Parking Spaces 2
Garage Y
Building
Lot Description Cul-de-sac, Front Yard, Rear Yard, Backs to Trees, Cleared, Landscaping, Level
Story 3+
Foundation Concrete Perimeter, Active Radon Mitigation
Sewer On Site Septic
Water Public
Architectural Style Colonial
Level or Stories 3+
Additional Building Above Grade, Below Grade
Structure Type Cathedral Ceilings,Dry Wall
New Construction N
Schools
School District Jefferson County Schools
Others
Pets Allowed Y
Senior Community No
Tax ID 045D000200000000
Ownership Fee Simple
SqFt Source Assessor
Acceptable Financing FHA, USDA, VA, Conventional, Cash
Listing Terms FHA, USDA, VA, Conventional, Cash
Financing FHA,USDA,VA,Conventional,Cash
Special Listing Condition Standard
Pets Allowed Dogs OK, Cats OK
Read Less Info
Want to know what your home might be worth? Contact us for a FREE valuation!

Our team is ready to help you sell your home for the highest possible price ASAP

Bought with Adam Miller • Coldwell Banker Premier


