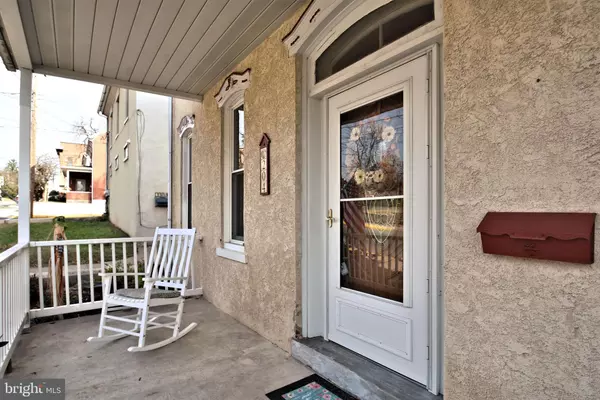$244,900
$244,900
For more information regarding the value of a property, please contact us for a free consultation.
3 Beds
2 Baths
1,698 SqFt
SOLD DATE : 03/30/2020
Key Details
Sold Price $244,900
Property Type Single Family Home
Sub Type Detached
Listing Status Sold
Purchase Type For Sale
Square Footage 1,698 sqft
Price per Sqft $144
Subdivision None Available
MLS Listing ID PAMC631200
Sold Date 03/30/20
Style Colonial
Bedrooms 3
Full Baths 1
Half Baths 1
HOA Y/N N
Abv Grd Liv Area 1,698
Originating Board BRIGHT
Year Built 1880
Annual Tax Amount $3,763
Tax Year 2020
Lot Size 8,100 Sqft
Acres 0.19
Lot Dimensions 42.00 x 0.00
Property Description
Welcome to old world charm at 204 3rd Street! This historic, circa 1880, 2 story colonial was newly renovated in 2013. Many of the newer amenities include heating system, carpet, vinyl fencing, windows, doors, lighting, bathtub, kitchen fixtures, oil burner, stucco, additional insulation, electrical, plumbing, flooring, and more! This home offers 3 bedrooms, 1.5 baths, spacious kitchen, formal dining room and living room. Kitchen is equipped with new stainless steel appliances, ample counter space, plenty of cabinets and large pantry. Main level half bath. Upper level consists of a large Master bedroom, two additional bedrooms, large laundry room, full bath and balcony overlooking the backyard. Unfinished attic can be used as a fourth bedroom. The walkout basement has plenty of storage and includes a wood burning stove. Front porch, back porch and patio for entertaining in the backyard. This home also offers an oversize 2 car garage with electric door openers, 5 parking spaces and easy off street parking. Schedule your appointment today!
Location
State PA
County Montgomery
Area East Greenville Boro (10606)
Zoning R2
Rooms
Other Rooms Half Bath
Basement Full
Interior
Hot Water Oil
Heating Hot Water, Baseboard - Electric, Steam, Radiant, Wood Burn Stove
Cooling Window Unit(s), Ceiling Fan(s)
Equipment Oven/Range - Electric, Refrigerator, Dishwasher, Washer, Dryer
Fireplace N
Appliance Oven/Range - Electric, Refrigerator, Dishwasher, Washer, Dryer
Heat Source Oil, Electric, Wood
Laundry Upper Floor
Exterior
Parking Features Garage Door Opener
Garage Spaces 2.0
Water Access N
Roof Type Pitched,Shingle
Accessibility None
Total Parking Spaces 2
Garage Y
Building
Story 2
Sewer Public Sewer
Water Public
Architectural Style Colonial
Level or Stories 2
Additional Building Above Grade, Below Grade
New Construction N
Schools
School District Upper Perkiomen
Others
Senior Community No
Tax ID 06-00-03512-001
Ownership Fee Simple
SqFt Source Assessor
Acceptable Financing Cash, Conventional, FHA, VA
Listing Terms Cash, Conventional, FHA, VA
Financing Cash,Conventional,FHA,VA
Special Listing Condition Standard
Read Less Info
Want to know what your home might be worth? Contact us for a FREE valuation!

Our team is ready to help you sell your home for the highest possible price ASAP

Bought with Denise J Leach • EXP Realty, LLC







