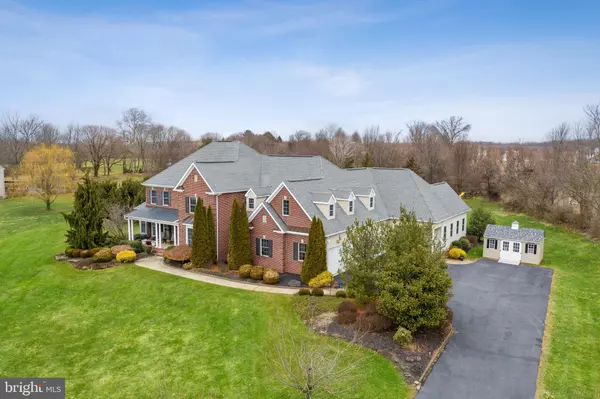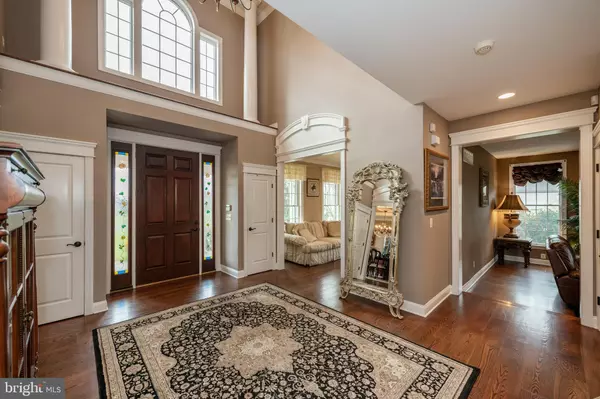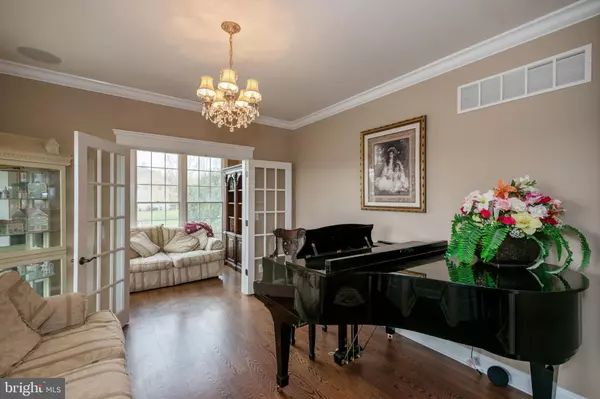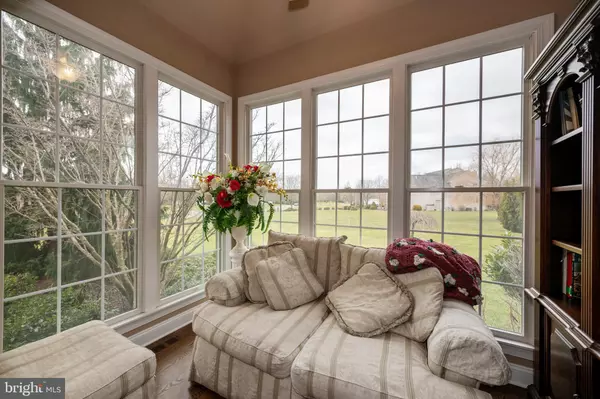$849,999
$849,999
For more information regarding the value of a property, please contact us for a free consultation.
6 Beds
8 Baths
5,584 SqFt
SOLD DATE : 04/08/2020
Key Details
Sold Price $849,999
Property Type Single Family Home
Sub Type Detached
Listing Status Sold
Purchase Type For Sale
Square Footage 5,584 sqft
Price per Sqft $152
Subdivision Not On List
MLS Listing ID NJME290352
Sold Date 04/08/20
Style Colonial
Bedrooms 6
Full Baths 6
Half Baths 2
HOA Y/N N
Abv Grd Liv Area 5,584
Originating Board BRIGHT
Year Built 2005
Annual Tax Amount $25,310
Tax Year 2019
Lot Size 2.970 Acres
Acres 2.97
Lot Dimensions 0.00 x 0.00
Property Description
Characterized by high ceilings, large windows and beautiful millwork, 10 Carney Way is much more than meets the eye, housing not only a four bedroom, five-and-a-half bath colonial with a finished basement within its expansive square footage, but also a two-bedroom, one-and-a-half bath ranch style in-law/au pair suite with its own entrance, living room, dining room, kitchen, deck and garage bay. The gorgeous open concept design of the main home places the formal dining room and living room to either side of the soaring, two-story foyer. A sunroom off of the living room offers a cozy spot for quiet conversations or alone time with your latest page-turner. The family room offers plenty of windows and a rustic stone fireplace with a raised hearth. The gourmet kitchen ties in beautifully with a rustic stone accent above the stove, complemented by the rich cherry cabinetry. The large center island offers seating for six. The breakfast area overlooks the tiered flagstone patio, the salt water pool and the treeline beyond. A butler s pantry provides additional storage and serving options for entertaining. Upstairs, a bonus room above the garage has its own full bath. Behind double doors, the master bedroom suite enjoys the back corner of the second story, overlooking the backyard. A stone fireplace carves out a sitting area. The master bath offers twin sinks, a makeup vanity, a jetted tub and a separate shower with multiple shower heads. Three additional bedrooms and two additional full baths complete the second level. The exquisitely-finished basement includes a fireplace, bar office, full bath and separate areas for games, recreation and a play room. Set on nearly three acres, the professionally landscaped grounds border preserved land, creating the opportunity to enjoy the salt water pool in privacy.
Location
State NJ
County Mercer
Area Hamilton Twp (21103)
Zoning RES
Rooms
Other Rooms Living Room, Dining Room, Primary Bedroom, Bedroom 2, Bedroom 3, Kitchen, Game Room, Family Room, Foyer, Bedroom 1, Sun/Florida Room, Laundry, Other, Recreation Room, Bonus Room
Basement Full, Fully Finished
Main Level Bedrooms 2
Interior
Interior Features Breakfast Area, Butlers Pantry, Ceiling Fan(s), 2nd Kitchen, Additional Stairway, Dining Area, Family Room Off Kitchen, Floor Plan - Open, Formal/Separate Dining Room, Kitchen - Eat-In, Kitchen - Gourmet, Kitchen - Island, Store/Office, Walk-in Closet(s), Water Treat System, Wet/Dry Bar, Window Treatments, Wood Floors
Heating Forced Air
Cooling Central A/C, Ceiling Fan(s)
Flooring Carpet, Hardwood
Fireplaces Number 3
Fireplace Y
Heat Source Natural Gas
Exterior
Parking Features Garage - Side Entry, Garage Door Opener, Inside Access, Oversized
Garage Spaces 3.0
Pool In Ground, Fenced
Water Access N
View Garden/Lawn
Roof Type Shingle
Accessibility None
Attached Garage 3
Total Parking Spaces 3
Garage Y
Building
Lot Description Cul-de-sac, Front Yard, Landscaping, Level, No Thru Street
Story 3+
Foundation Concrete Perimeter
Sewer On Site Septic
Water Well
Architectural Style Colonial
Level or Stories 3+
Additional Building Above Grade
Structure Type 9'+ Ceilings,Cathedral Ceilings
New Construction N
Schools
Elementary Schools Yardville E.S.
Middle Schools Emily C Reynolds
School District Hamilton Township
Others
Senior Community No
Tax ID 03-02743-00005 02
Ownership Fee Simple
SqFt Source Assessor
Special Listing Condition Standard
Read Less Info
Want to know what your home might be worth? Contact us for a FREE valuation!

Our team is ready to help you sell your home for the highest possible price ASAP

Bought with Bridget Harvey • CB Schiavone & Associates







