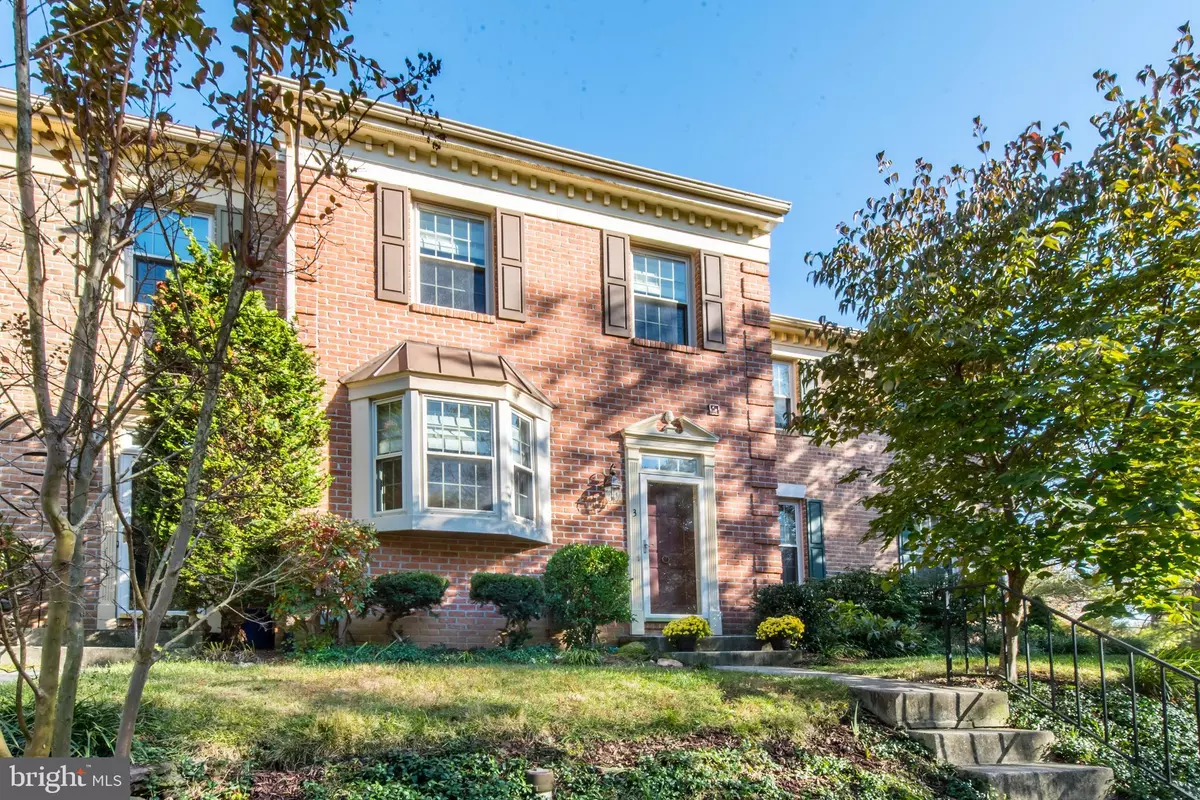$325,000
$329,900
1.5%For more information regarding the value of a property, please contact us for a free consultation.
4 Beds
4 Baths
1,970 SqFt
SOLD DATE : 02/28/2020
Key Details
Sold Price $325,000
Property Type Townhouse
Sub Type Interior Row/Townhouse
Listing Status Sold
Purchase Type For Sale
Square Footage 1,970 sqft
Price per Sqft $164
Subdivision Loveton Farms
MLS Listing ID MDBC475660
Sold Date 02/28/20
Style Colonial
Bedrooms 4
Full Baths 3
Half Baths 1
HOA Fees $51/mo
HOA Y/N Y
Abv Grd Liv Area 1,520
Originating Board BRIGHT
Year Built 1990
Annual Tax Amount $4,147
Tax Year 2018
Lot Size 2,076 Sqft
Acres 0.05
Property Description
BACK ON THE MARKET! BUYER'S FINANCING FELL THROUGH! BRIGHT WELL MAINTAINED TOWNHOUSE WITH GAS HEAT & MOST DESIRABLE FLOOR PLAN LARGE REAR KITCHEN KIT HAS GRANITE COUNTERTOPS & UPDATED STAINLESS APPLIANCES SPACIOUS LIVING ROOM & DINING ROOM WITH PERGO FLOORS & CROWN MOLDINGS UPPER LEVEL MASTER BEDROOM WITH LOFT & VAULTED CEILINGS WITH SKYLIGHTS PRIVATE MASTER BATH WITH JETTED SOAKING TUB PLUS 2 ADDITIONAL SPACIOUS BEDROOMS & HALL BATH WALKOUT LOWER LEVEL FAMILY ROOM, FULL BATH & BONUS ROOM WHICH COULD BE 4TH BEDROOM UPDATED DUAL PANE TILT-OUT WINDOWS, AIR CONDITIONER REPLACED 2016 LARGE TREX DECK WITH RETRACTABLE AWNING OFF THE KITCHEN FENCED REAR YARD (NEW FENCE) BACKS TO COMMON AREA POLYBUTYLENE PIPES REPLACED FANTASTIC PROXIMITY TO HUNT VALLEY TOWNE CENTER, NCR TRAIL & COMMUTER ROUTES ZONED FOR HEREFORD SCHOOL DISTRICT. MUST BE SEEN!
Location
State MD
County Baltimore
Zoning RES
Rooms
Other Rooms Living Room, Dining Room, Primary Bedroom, Bedroom 2, Bedroom 3, Bedroom 4, Kitchen, Family Room, Breakfast Room, Loft
Basement Full, Improved
Interior
Interior Features Carpet, Ceiling Fan(s), Crown Moldings, Floor Plan - Traditional, Chair Railings, Primary Bath(s), Stall Shower, Tub Shower, WhirlPool/HotTub, Window Treatments, Skylight(s)
Hot Water Natural Gas
Heating Forced Air
Cooling Central A/C, Ceiling Fan(s)
Equipment Built-In Microwave, Dryer, Washer, Dishwasher, Exhaust Fan, Disposal, Refrigerator, Icemaker, Stove
Fireplace N
Window Features Screens,Skylights,Sliding
Appliance Built-In Microwave, Dryer, Washer, Dishwasher, Exhaust Fan, Disposal, Refrigerator, Icemaker, Stove
Heat Source Natural Gas
Exterior
Exterior Feature Deck(s), Patio(s)
Fence Rear
Water Access N
Roof Type Shingle
Accessibility None
Porch Deck(s), Patio(s)
Garage N
Building
Story 3+
Sewer Public Sewer
Water Public
Architectural Style Colonial
Level or Stories 3+
Additional Building Above Grade, Below Grade
Structure Type Vaulted Ceilings
New Construction N
Schools
School District Baltimore County Public Schools
Others
Senior Community No
Tax ID 04082000010283
Ownership Fee Simple
SqFt Source Assessor
Special Listing Condition Standard
Read Less Info
Want to know what your home might be worth? Contact us for a FREE valuation!

Our team is ready to help you sell your home for the highest possible price ASAP

Bought with Laura M. Ball • Cummings & Co. Realtors







