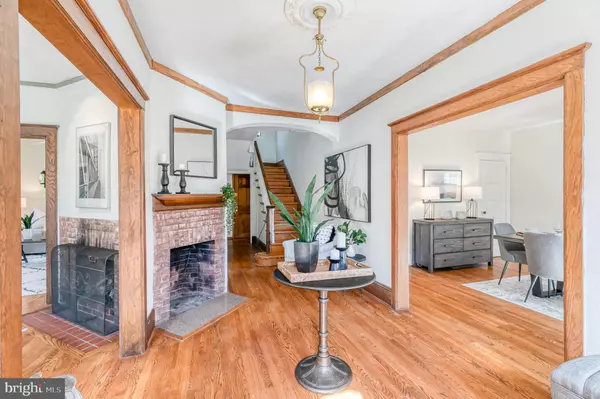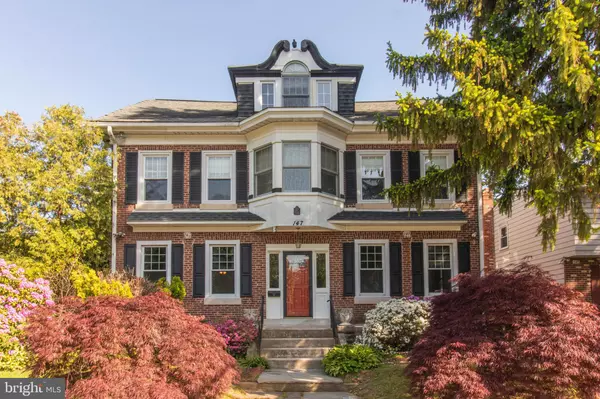$655,000
$698,000
6.2%For more information regarding the value of a property, please contact us for a free consultation.
4 Beds
3 Baths
4,600 SqFt
SOLD DATE : 01/08/2021
Key Details
Sold Price $655,000
Property Type Single Family Home
Sub Type Detached
Listing Status Sold
Purchase Type For Sale
Square Footage 4,600 sqft
Price per Sqft $142
Subdivision Bala
MLS Listing ID PAMC639328
Sold Date 01/08/21
Style Colonial
Bedrooms 4
Full Baths 2
Half Baths 1
HOA Y/N N
Abv Grd Liv Area 4,600
Originating Board BRIGHT
Year Built 1915
Annual Tax Amount $7,678
Tax Year 2020
Lot Size 10,700 Sqft
Acres 0.25
Lot Dimensions 100.00 x 0.00
Property Description
Welcome home to 147 Upland Terrace is Bala Cynwyd, Lower Merion Township. This stately Center Hall Colonial with 4 bedrooms and 2.5 bathrooms is just waiting to tell its next story. Prepare to be impressed as you approach the 3 story brick house. Walk up the steps to the front porch surrounded by lush landscaping you will already want to call this home. A spacious and unique entry with a wood burning fireplace welcomes you. Beautiful detailed millwork and hardwood floors flow through most of the first floor. The formal dining room is spacious enough to host any holiday dinner. A cozy living room is a perfect spot for gathering with friends and family as you sit in front of the wood burning fireplace. The living room opens to a large family room. It provides access to an amazing screened in porch with beadboard ceiling and fan. This area can be used most of the year. Just imagine relaxing here with your favorite book or dining al fresco. From the family room enter the eat-in kitchen. A powder bathroom and pantry area complete the first floor. The second floor boasts an enormous master suite with a sitting area, an abundance of closet space, dressing room and private en-suite. There are two additional bedrooms, both generous in size, which share a full hall bathroom. The third floor is finished and allows for endless options: yoga room, office, play room, tv room. Theres a 4th bedroom located on this level as well. The unfinished basement is home to the laundry and provides an abundance of room for storage. Take a moment to stroll around the expansive side and back yards. Theres more than enough room to throw a football, play a baseball game or host a large party. Located in Award Winning Lower Merion School District. Close to shopping, dining, public transportation, Philadelphia International Airport and places of worship.
Location
State PA
County Montgomery
Area Lower Merion Twp (10640)
Zoning R4
Rooms
Other Rooms Living Room, Dining Room, Primary Bedroom, Sitting Room, Bedroom 2, Bedroom 3, Bedroom 4, Kitchen, Family Room, Foyer, Recreation Room, Bathroom 2, Primary Bathroom, Half Bath, Screened Porch
Basement Full, Unfinished
Interior
Interior Features Carpet, Cedar Closet(s), Dining Area, Floor Plan - Traditional, Formal/Separate Dining Room, Primary Bath(s), Stall Shower, Tub Shower, Walk-in Closet(s), Wood Floors
Hot Water Natural Gas, Electric
Heating Forced Air
Cooling Central A/C, Other
Flooring Hardwood, Carpet, Ceramic Tile
Fireplaces Number 2
Fireplaces Type Brick, Wood
Equipment Oven - Wall, Cooktop, Dishwasher, Refrigerator
Furnishings No
Fireplace Y
Appliance Oven - Wall, Cooktop, Dishwasher, Refrigerator
Heat Source Natural Gas
Laundry Basement
Exterior
Exterior Feature Patio(s), Porch(es)
Water Access N
Roof Type Pitched,Shingle
Accessibility None
Porch Patio(s), Porch(es)
Garage N
Building
Lot Description Rear Yard, SideYard(s)
Story 3
Sewer Public Sewer
Water Public
Architectural Style Colonial
Level or Stories 3
Additional Building Above Grade, Below Grade
New Construction N
Schools
School District Lower Merion
Others
Senior Community No
Tax ID 40-00-63060-008
Ownership Fee Simple
SqFt Source Estimated
Acceptable Financing Cash, Conventional
Listing Terms Cash, Conventional
Financing Cash,Conventional
Special Listing Condition Standard
Read Less Info
Want to know what your home might be worth? Contact us for a FREE valuation!

Our team is ready to help you sell your home for the highest possible price ASAP

Bought with Beth V Samberg • Keller Williams Realty Devon-Wayne







