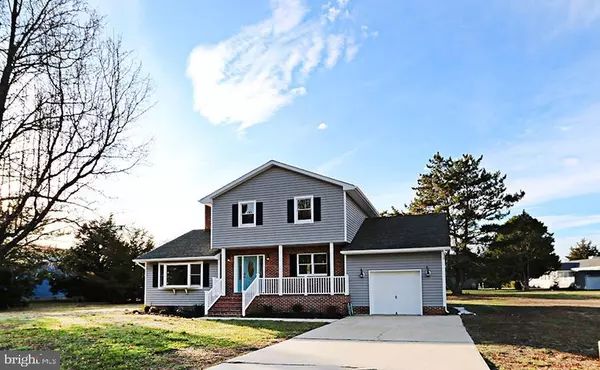$330,000
$359,900
8.3%For more information regarding the value of a property, please contact us for a free consultation.
3 Beds
3 Baths
2,400 SqFt
SOLD DATE : 05/11/2020
Key Details
Sold Price $330,000
Property Type Single Family Home
Sub Type Detached
Listing Status Sold
Purchase Type For Sale
Square Footage 2,400 sqft
Price per Sqft $137
Subdivision Murrays Haven
MLS Listing ID DESU153532
Sold Date 05/11/20
Style Contemporary
Bedrooms 3
Full Baths 2
Half Baths 1
HOA Fees $20/ann
HOA Y/N Y
Abv Grd Liv Area 2,400
Originating Board BRIGHT
Year Built 1981
Annual Tax Amount $1,084
Tax Year 2019
Lot Size 10,890 Sqft
Acres 0.25
Lot Dimensions 75.00 x 150.00
Property Description
A fresh new look has taken place in this exceptional two story home. Enjoy all that this home has to offer, 3 bedrooms, 2/12 baths, formal living room, formal dining room, den/entertainment rooms, multiple oversized decks, gazebo, large eat in kitchen, double sided fireplace, woodstove, and so much more. Recent interior improvements include all new interior doors and trim, freshly painted throughout, new manufactured flooring in dens and utility room, refinished oak flooring in dining and living room, new stairway and second floor carpet, updated baths with vanities, flooring, lighting and hardware, refinished kitchen cabinetry fronts with new hardware and crown molding, subway backsplash, overhead lighting, new glass sliders, custom shiplap wood accent walls, etc. Exterior improvements/upgrades include new vinyl siding, gutters, shutters, vinyl front railings, new salt treated decking, freshly stained cedar gazebo, garage door, lighting and more. Situated in a well established community with low taxes, minimal HOA fee and just minutes to Bethany Beach. Pool and tennis membership available for an additional fee of $600 per year for those that desire amenities. Lovingly cared for and enjoyed. Now make your memories in this Home.
Location
State DE
County Sussex
Area Baltimore Hundred (31001)
Zoning MR
Direction East
Rooms
Main Level Bedrooms 3
Interior
Interior Features Bar, Carpet, Ceiling Fan(s), Dining Area, Family Room Off Kitchen, Formal/Separate Dining Room, Kitchen - Eat-In, Kitchen - Table Space, Primary Bath(s), Recessed Lighting, Stall Shower, Tub Shower, Wainscotting, Wood Floors, Wood Stove
Hot Water Electric
Heating Heat Pump(s)
Cooling Central A/C
Flooring Carpet, Hardwood, Other
Fireplaces Number 1
Fireplaces Type Double Sided, Mantel(s), Brick
Equipment Cooktop, Dishwasher, Disposal, Dryer - Electric, Exhaust Fan, Oven - Double, Oven/Range - Electric, Washer, Water Heater
Furnishings No
Fireplace Y
Appliance Cooktop, Dishwasher, Disposal, Dryer - Electric, Exhaust Fan, Oven - Double, Oven/Range - Electric, Washer, Water Heater
Heat Source Electric
Laundry Has Laundry, Main Floor
Exterior
Exterior Feature Deck(s)
Parking Features Garage - Front Entry
Garage Spaces 1.0
Utilities Available Cable TV Available, Phone Available, Sewer Available, Water Available
Amenities Available Boat Ramp, Common Grounds
Water Access N
Roof Type Architectural Shingle
Accessibility Level Entry - Main
Porch Deck(s)
Attached Garage 1
Total Parking Spaces 1
Garage Y
Building
Lot Description Landscaping
Story 2
Foundation Crawl Space, Block
Sewer Public Sewer
Water Public
Architectural Style Contemporary
Level or Stories 2
Additional Building Above Grade, Below Grade
Structure Type Dry Wall
New Construction N
Schools
School District Indian River
Others
Pets Allowed Y
HOA Fee Include Common Area Maintenance,Pier/Dock Maintenance,Road Maintenance,Snow Removal
Senior Community No
Tax ID 134-12.00-1014.00
Ownership Fee Simple
SqFt Source Estimated
Acceptable Financing Cash, Conventional
Listing Terms Cash, Conventional
Financing Cash,Conventional
Special Listing Condition Standard
Pets Allowed Cats OK, Dogs OK
Read Less Info
Want to know what your home might be worth? Contact us for a FREE valuation!

Our team is ready to help you sell your home for the highest possible price ASAP

Bought with Richard L Price • ExecuHome Realty







