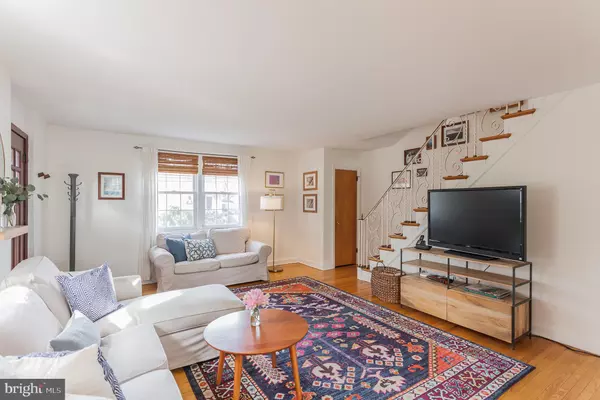$325,000
$325,000
For more information regarding the value of a property, please contact us for a free consultation.
3 Beds
1 Bath
1,224 SqFt
SOLD DATE : 03/24/2020
Key Details
Sold Price $325,000
Property Type Single Family Home
Sub Type Twin/Semi-Detached
Listing Status Sold
Purchase Type For Sale
Square Footage 1,224 sqft
Price per Sqft $265
Subdivision Ardmore Park
MLS Listing ID PADE509266
Sold Date 03/24/20
Style Traditional
Bedrooms 3
Full Baths 1
HOA Y/N N
Abv Grd Liv Area 1,224
Originating Board BRIGHT
Year Built 1947
Annual Tax Amount $4,936
Tax Year 2020
Lot Size 0.327 Acres
Acres 0.33
Lot Dimensions 30.00 x 123.00
Property Description
Move right into this perfect, beautifully maintained 3 bedroom/1 bath twin with large fenced yard in Ardmore Park. Filled with light, this gorgeous home features hardwood floors throughout and central air, as well as a great layout. First floor has a spacious living room, attractive archway leading to formal dining room, and updated modern kitchen with hardwood floor, granite counter, s/s appliances, built-in microwave, and glass tile backsplash. Rear door leads to a large backyard (approx. 30' x 50') with new wooden privacy fence, raised planting beds, and seating area. Landscaped planting beds also line the side yard. Mature plants include hydrangeas, a fig tree, lilac, ferns, and the crepe myrtle out front. Second floor has large front bedroom with ceiling fan and two ample closets, an updated hallway bathroom w/ tub and tile, and two cozy rear bedrooms with ceiling fans. Basement includes washer, dryer, and mechanicals (new heater, central air & hot water heater were installed in 2014). Basement is large and clean, with good headroom, and could easily be finished. Convenient location, very walkable to Suburban Square, retail and restaurants, and R-5 regional rail line to 30th St. Station, Center City, Penn/Drexel and beyond.
Location
State PA
County Delaware
Area Haverford Twp (10422)
Zoning R-10
Rooms
Basement Full
Interior
Hot Water Natural Gas
Heating Forced Air
Cooling Central A/C
Flooring Hardwood
Equipment Built-In Microwave, Dishwasher, Dryer, Oven/Range - Gas, Refrigerator, Washer
Fireplace N
Appliance Built-In Microwave, Dishwasher, Dryer, Oven/Range - Gas, Refrigerator, Washer
Heat Source Natural Gas
Laundry Basement
Exterior
Fence Wood
Water Access N
Accessibility None
Garage N
Building
Story 2
Foundation Stone
Sewer Public Sewer
Water Public
Architectural Style Traditional
Level or Stories 2
Additional Building Above Grade, Below Grade
New Construction N
Schools
School District Haverford Township
Others
Senior Community No
Tax ID 22-06-00649-00
Ownership Fee Simple
SqFt Source Assessor
Acceptable Financing Negotiable
Listing Terms Negotiable
Financing Negotiable
Special Listing Condition Standard
Read Less Info
Want to know what your home might be worth? Contact us for a FREE valuation!

Our team is ready to help you sell your home for the highest possible price ASAP

Bought with Patrick G Egan • Egan Real Estate







