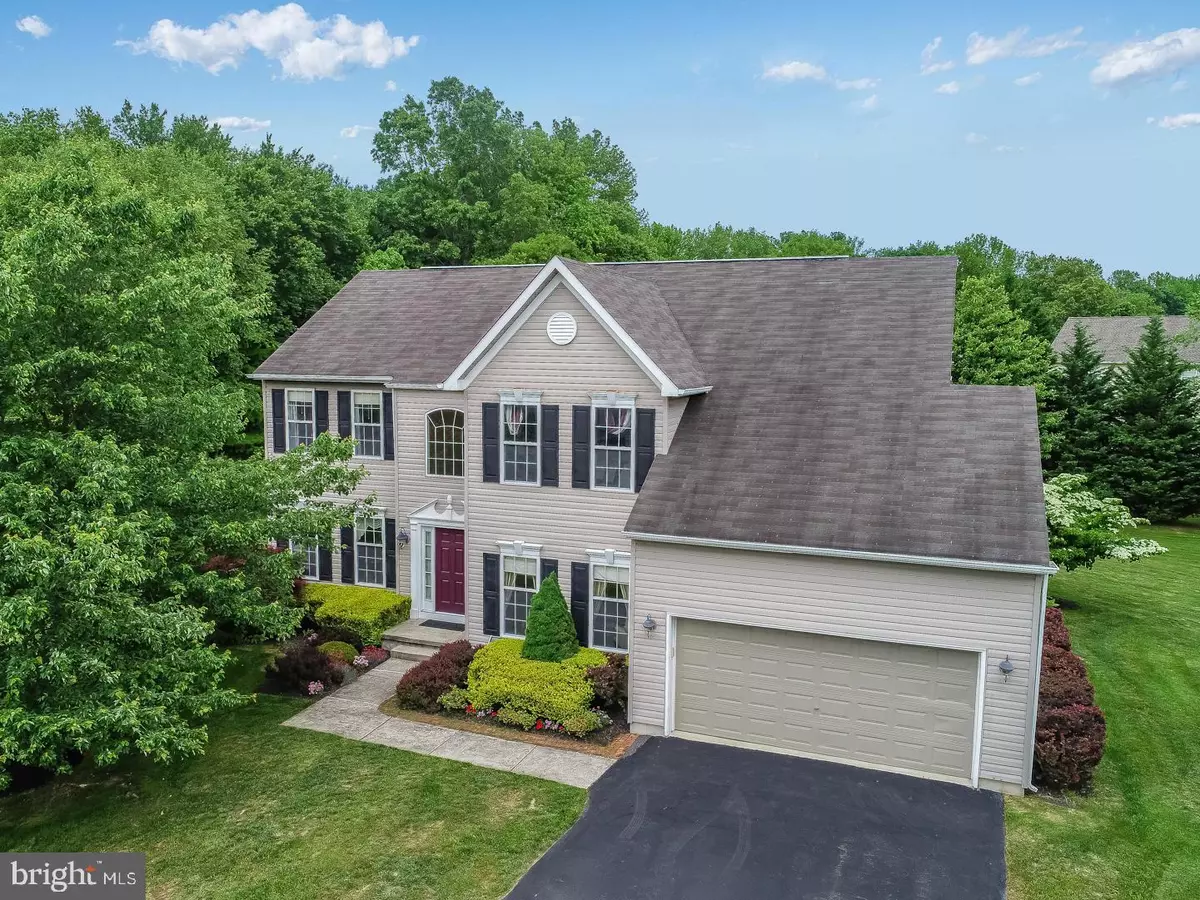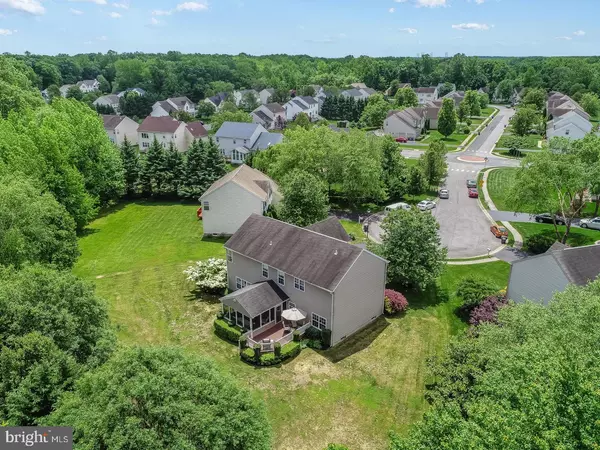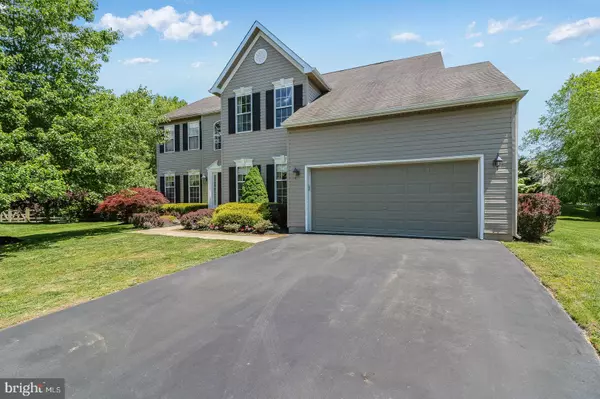$434,900
$434,900
For more information regarding the value of a property, please contact us for a free consultation.
4 Beds
3 Baths
3,025 SqFt
SOLD DATE : 08/20/2020
Key Details
Sold Price $434,900
Property Type Single Family Home
Sub Type Detached
Listing Status Sold
Purchase Type For Sale
Square Footage 3,025 sqft
Price per Sqft $143
Subdivision Rose Hill At Lexin
MLS Listing ID DENC502402
Sold Date 08/20/20
Style Colonial
Bedrooms 4
Full Baths 2
Half Baths 1
HOA Fees $20/ann
HOA Y/N Y
Abv Grd Liv Area 2,625
Originating Board BRIGHT
Year Built 2000
Annual Tax Amount $2,931
Tax Year 2019
Lot Size 0.380 Acres
Acres 0.38
Lot Dimensions 60.50 x 160.00
Property Description
Visit this home virtually: http://www.vht.com/434070665/IDXS - Welcome to 5 Talamore Ct in the community of Rose Hill at Lexington!! This is the one if you want to live above the canal and located in the sought after Appoquinmink School District. This 4 bedroom 2.5 bath colonial is very well cared for by the original owner. If you want curb appeal this home is the one. Entering the home into the 2 story foyer you will see the the main staircase to the upper level. There is hardwood floors in the foyer and formal dining room.The formal living room and dining room are both great size for holidays and get gatherings. The huge kitchen has been updated with granite and has plenty of space for the chef. The kitchen is open to the family room with gas fireplace and 2nd stairway to up 2nd floor. The eating area overlooks the huge screened porch and open deck overlooking the beautiful rear yard which has a tree line for privacy. The in home office is very convenient if you work from home. Don't forget the main floor laundry that leads to the large 2 car garage. Remember you have 2 staircases to the 2nd floor which has a beautiful and large master bedroom with walk in closet and master bath with jetted tub and separate shower. The other 3 bedrooms are all great size and share the hall bath. The finished basement still has plenty of storage space, you can even finish for more living areas.
Location
State DE
County New Castle
Area Newark/Glasgow (30905)
Zoning NC21
Rooms
Other Rooms Living Room, Dining Room, Primary Bedroom, Kitchen, Family Room, Office, Bathroom 1, Bathroom 2, Bathroom 3
Basement Full, Partially Finished
Interior
Interior Features Ceiling Fan(s), Family Room Off Kitchen, Formal/Separate Dining Room, Kitchen - Island, Primary Bath(s), Soaking Tub, Stall Shower, Walk-in Closet(s)
Hot Water Natural Gas
Heating Forced Air
Cooling Ceiling Fan(s), Central A/C
Flooring Carpet, Hardwood, Vinyl
Fireplaces Number 1
Fireplaces Type Gas/Propane
Equipment Built-In Microwave, Dishwasher, Disposal, Dryer - Electric, Oven - Self Cleaning, Oven - Single, Oven/Range - Gas, Refrigerator
Fireplace Y
Appliance Built-In Microwave, Dishwasher, Disposal, Dryer - Electric, Oven - Self Cleaning, Oven - Single, Oven/Range - Gas, Refrigerator
Heat Source Natural Gas
Laundry Main Floor
Exterior
Exterior Feature Deck(s), Porch(es), Roof, Screened
Parking Features Garage - Front Entry, Garage Door Opener, Inside Access
Garage Spaces 6.0
Utilities Available Cable TV Available, Electric Available, Natural Gas Available, Phone Available, Sewer Available
Amenities Available None
Water Access N
View Trees/Woods
Roof Type Shingle
Accessibility None
Porch Deck(s), Porch(es), Roof, Screened
Attached Garage 2
Total Parking Spaces 6
Garage Y
Building
Lot Description Backs to Trees, Cul-de-sac, Front Yard, Irregular
Story 2
Foundation Block, Concrete Perimeter
Sewer Public Sewer
Water Public
Architectural Style Colonial
Level or Stories 2
Additional Building Above Grade, Below Grade
Structure Type Dry Wall
New Construction N
Schools
School District Appoquinimink
Others
HOA Fee Include Common Area Maintenance
Senior Community No
Tax ID 11-041.10-122
Ownership Fee Simple
SqFt Source Assessor
Acceptable Financing Conventional, FHA, VA
Horse Property N
Listing Terms Conventional, FHA, VA
Financing Conventional,FHA,VA
Special Listing Condition Standard
Read Less Info
Want to know what your home might be worth? Contact us for a FREE valuation!

Our team is ready to help you sell your home for the highest possible price ASAP

Bought with Kathleen A Blakey • Century 21 Gold Key Realty







