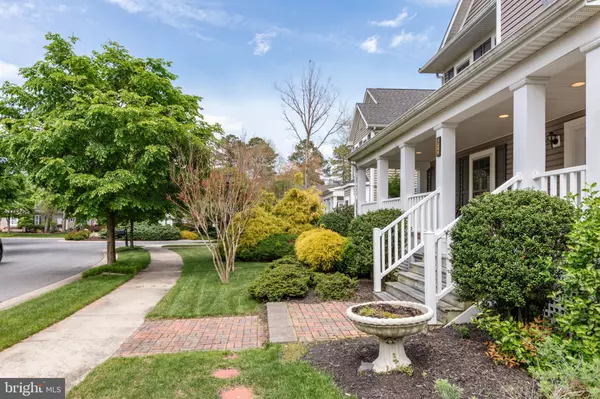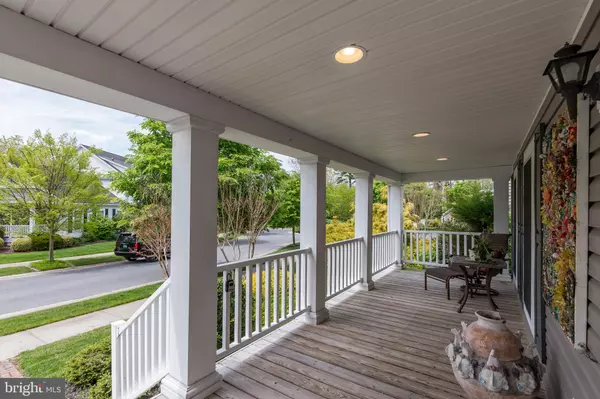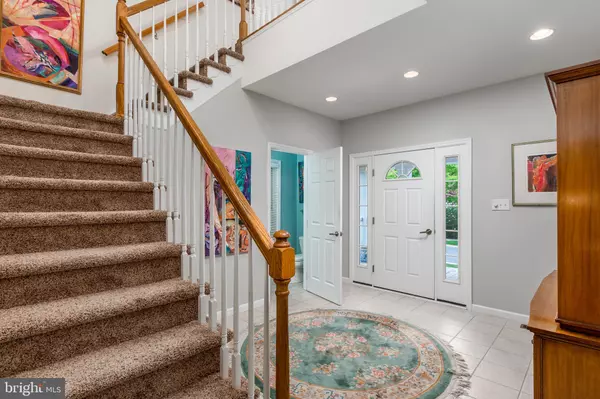$210,000
$218,000
3.7%For more information regarding the value of a property, please contact us for a free consultation.
3 Beds
3 Baths
2,500 SqFt
SOLD DATE : 11/30/2020
Key Details
Sold Price $210,000
Property Type Single Family Home
Sub Type Detached
Listing Status Sold
Purchase Type For Sale
Square Footage 2,500 sqft
Price per Sqft $84
Subdivision Baywood
MLS Listing ID DESU160254
Sold Date 11/30/20
Style Contemporary
Bedrooms 3
Full Baths 2
Half Baths 1
HOA Fees $1/ann
HOA Y/N Y
Abv Grd Liv Area 2,500
Originating Board BRIGHT
Land Lease Amount 3394.0
Land Lease Frequency Quarterly
Year Built 2005
Annual Tax Amount $923
Tax Year 2020
Lot Size 63.710 Acres
Acres 63.71
Lot Dimensions 0.00 x 0.00
Property Description
**MOTIVATED SELLER OFFERING 6 months of paid Land Lease plus $3000 SETTLEMENT ASSISTANCE with acceptable offer by 12/31/2020! BRING ALL OFFERS!!** Spacious contemporary home, offering golf course views in the beautifully manicured, amenity rich Baywood Community! Enjoy all of the nature & beauty around you while relaxing on your front porch or either of the two rear screened porches. Open floor plan is perfect for entertaining! As you enter the foyer, you will find a powder room to the right and a sitting room, that could be used as a formal dining room , to the left. The sitting room opens to huge kitchen which offers plenty of space for multiple people to work at once! The kitchen offers upgraded cabinets, stainless steel appliances, corian countertops, tile floors, pantry & a breakfast bar. The dining room is nestled off of the kitchen and opens to a large screen porch. The dining room flows into the living room! A first floor laundry room/ mud room lead to the 2 car garage, which has pull down attic stairs for storage. The second floor has a loft, currently being used as an office. Two guest bedrooms and a full bathroom line the hall leading to the Master Suite. The Master suite includes a Master bathroom with stand up shower and large jetted tub, A huge walk-in closet and a private screened porch overlooking Baywood Greens Golf Course. Whether you are looking for a NEW HOME or BEACH RETREAT... you will not be disappointed with your NEW LIFESTYLE! Baywood offers discounted golf, discount at clubhouse, putting greens, driving range, tennis, and access to sister communities with private beaches, marinas, fishing and crabbing piers to all owners and immediate family. Conveniently located close to local restaurants, grocery stores, outlets, beaches and boardwalks! Some furniture could be sold separately! PRICED TO SELL... DON'T MISS YOUR OPPORTUNITY!
Location
State DE
County Sussex
Area Indian River Hundred (31008)
Zoning 2005 129
Interior
Interior Features Attic, Ceiling Fan(s), Carpet, Combination Dining/Living, Walk-in Closet(s), Upgraded Countertops, Pantry, Primary Bath(s), Floor Plan - Open
Hot Water Electric
Heating Heat Pump(s)
Cooling Central A/C
Flooring Carpet, Ceramic Tile
Equipment Dishwasher, Dryer, Washer, Water Heater
Fireplace N
Appliance Dishwasher, Dryer, Washer, Water Heater
Heat Source Propane - Owned
Laundry Has Laundry, Main Floor
Exterior
Exterior Feature Screened, Porch(es)
Parking Features Garage - Front Entry
Garage Spaces 4.0
Water Access N
Roof Type Architectural Shingle
Accessibility None
Porch Screened, Porch(es)
Attached Garage 2
Total Parking Spaces 4
Garage Y
Building
Story 2
Sewer Public Septic
Water Public
Architectural Style Contemporary
Level or Stories 2
Additional Building Above Grade, Below Grade
New Construction N
Schools
Elementary Schools Long Neck
Middle Schools Millsboro
High Schools Indian River
School District Indian River
Others
Senior Community No
Tax ID 234-23.00-273.00-3309
Ownership Land Lease
SqFt Source Estimated
Acceptable Financing Cash, Conventional
Listing Terms Cash, Conventional
Financing Cash,Conventional
Special Listing Condition Standard
Read Less Info
Want to know what your home might be worth? Contact us for a FREE valuation!

Our team is ready to help you sell your home for the highest possible price ASAP

Bought with Rachel Cooper • Berkshire Hathaway HomeServices PenFed Realty







