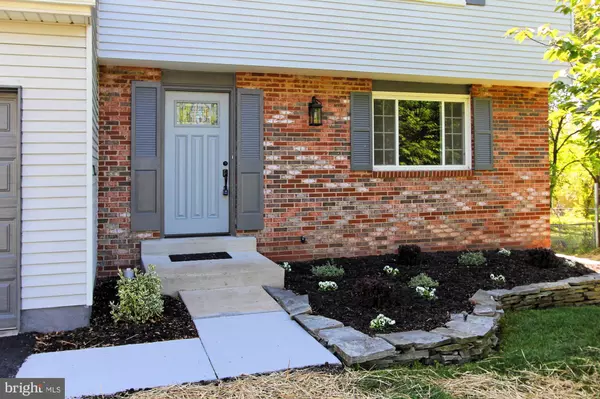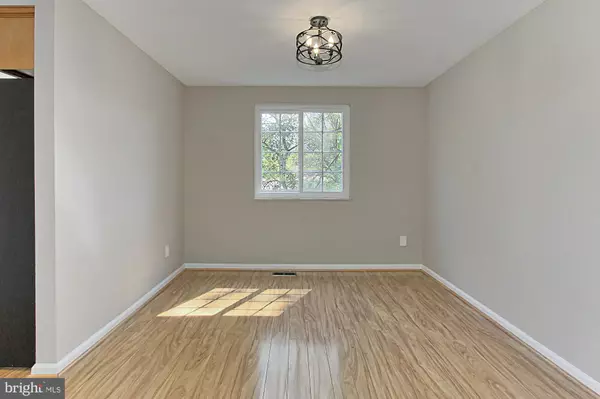$600,000
$599,500
0.1%For more information regarding the value of a property, please contact us for a free consultation.
4 Beds
3 Baths
2,118 SqFt
SOLD DATE : 06/05/2020
Key Details
Sold Price $600,000
Property Type Single Family Home
Sub Type Detached
Listing Status Sold
Purchase Type For Sale
Square Footage 2,118 sqft
Price per Sqft $283
Subdivision Hunters Creek
MLS Listing ID VAFX1126582
Sold Date 06/05/20
Style Colonial
Bedrooms 4
Full Baths 2
Half Baths 1
HOA Fees $5/ann
HOA Y/N Y
Abv Grd Liv Area 1,732
Originating Board BRIGHT
Year Built 1976
Annual Tax Amount $6,259
Tax Year 2020
Lot Size 9,839 Sqft
Acres 0.23
Property Description
To see our AMAZING video slideshow, text: WHG2 to 59559 / HOUSE BEAUTIFUL - WOW!!! This beautiful home has had only TWO owners over the years, & has been SIGNIFICANTLY updated and renovated: VA licensed KD Home Inspectors, LLC - managed the complete renovation, upgrades & modernization, inside and out, finishing Spring, 2020!! This beauty is the largest model in the neighborhood - the Dorchester. Including the finished S.F. on lower basement level, it has over 2,100 finished S.F. on 3 levels - AND - is situated on a LOVELY prime cul-de-sac lot in the neighborhood, featuring almost 1/4 acre of FLAT, fenced-in backyard!! A complete & extensive updates and renovations list can be found in the Documents section of Bright MLS. Major updates & upgrades include: Fresh paint throughout interior & exterior, new carpet, other new flooring (laminate, ceramic & vinyl composite tile), new light fixtures throughout, renovated kitchen & bathrooms, asphalt driveway renovated, as well as renovated deck overlooking large & lovely fenced-in backyard!! You will also appreciate the HVAC furnace & condenser replaced 2017, HW heater replaced 2017, roof replaced in 2011, windows & doors replaced in 2011, and SO MUCH MORE!! A complete list of the EXTENSIVE updates and upgrades is included in the Bright MLS documents!! This is a home you will NOT WANT TO MISS!!!
Location
State VA
County Fairfax
Zoning 800
Rooms
Other Rooms Living Room, Dining Room, Primary Bedroom, Bedroom 2, Bedroom 3, Bedroom 4, Kitchen, Family Room, Den, Foyer, Recreation Room, Storage Room, Utility Room, Bathroom 2, Primary Bathroom, Half Bath
Basement Daylight, Full, Walkout Stairs, Fully Finished
Interior
Interior Features Attic, Breakfast Area, Carpet, Family Room Off Kitchen, Dining Area, Floor Plan - Traditional, Formal/Separate Dining Room, Kitchen - Gourmet, Primary Bath(s), Recessed Lighting, Walk-in Closet(s), Other
Hot Water Electric
Heating Forced Air
Cooling Central A/C
Flooring Carpet, Ceramic Tile, Laminated, Other
Fireplaces Number 1
Fireplaces Type Wood
Equipment Built-In Microwave, Dishwasher, Disposal, Dryer, Exhaust Fan, Icemaker, Microwave, Refrigerator, Washer, Water Heater, Oven - Double
Fireplace Y
Appliance Built-In Microwave, Dishwasher, Disposal, Dryer, Exhaust Fan, Icemaker, Microwave, Refrigerator, Washer, Water Heater, Oven - Double
Heat Source Electric
Exterior
Parking Features Garage - Front Entry
Garage Spaces 2.0
Fence Rear, Fully
Utilities Available Electric Available, Phone Available, Sewer Available, Water Available
Amenities Available Club House, Common Grounds, Fencing, Jog/Walk Path, Party Room, Pool - Outdoor, Tennis Courts, Tot Lots/Playground, Other, Community Center
Water Access N
View Garden/Lawn, Scenic Vista
Roof Type Shingle
Accessibility Other
Attached Garage 2
Total Parking Spaces 2
Garage Y
Building
Lot Description Cul-de-sac, Front Yard, Level, Landscaping, No Thru Street, Premium, Private, Rear Yard, Other
Story 3+
Sewer Public Sewer
Water Public
Architectural Style Colonial
Level or Stories 3+
Additional Building Above Grade, Below Grade
New Construction N
Schools
Elementary Schools Herndon
Middle Schools Herndon
High Schools Herndon
School District Fairfax County Public Schools
Others
Pets Allowed Y
HOA Fee Include Common Area Maintenance,Management,Other
Senior Community No
Tax ID 0113 04 0076
Ownership Fee Simple
SqFt Source Assessor
Acceptable Financing Cash, Conventional, FHA, VA
Horse Property N
Listing Terms Cash, Conventional, FHA, VA
Financing Cash,Conventional,FHA,VA
Special Listing Condition Standard
Pets Allowed No Pet Restrictions
Read Less Info
Want to know what your home might be worth? Contact us for a FREE valuation!

Our team is ready to help you sell your home for the highest possible price ASAP

Bought with Kathryn Stowe • McEnearney Associates, Inc.







