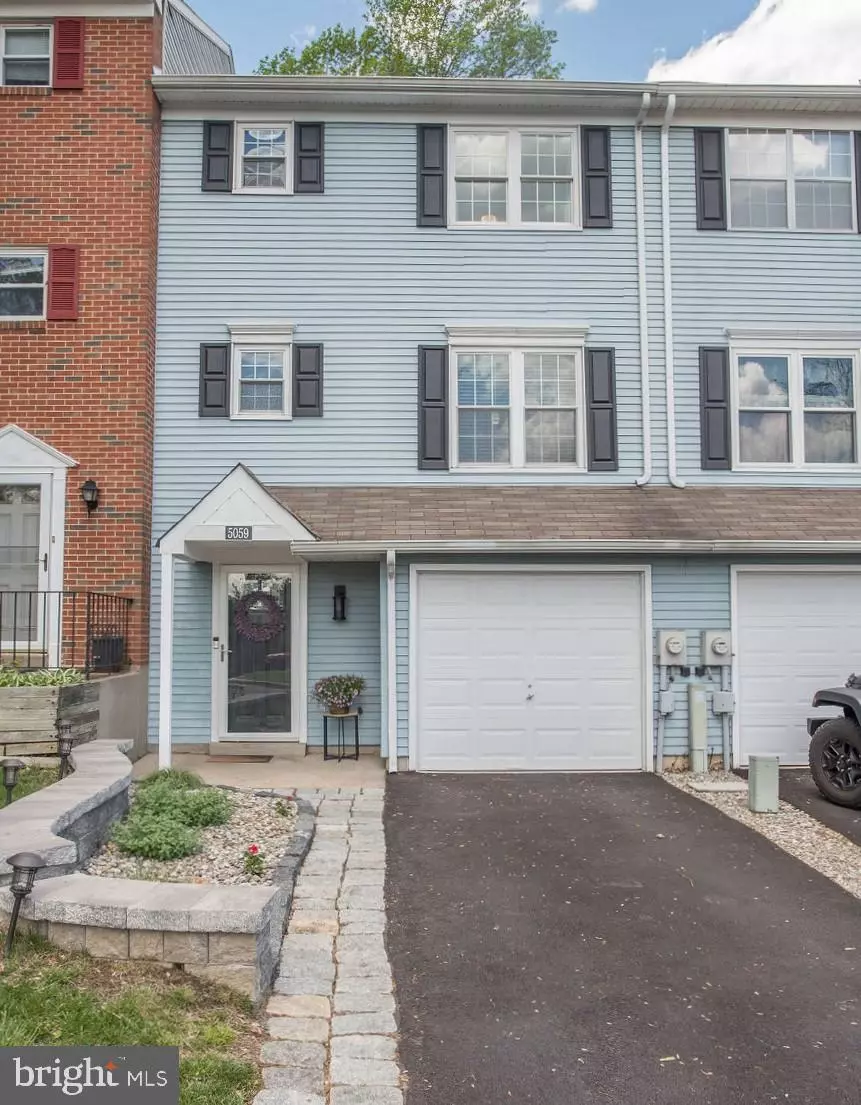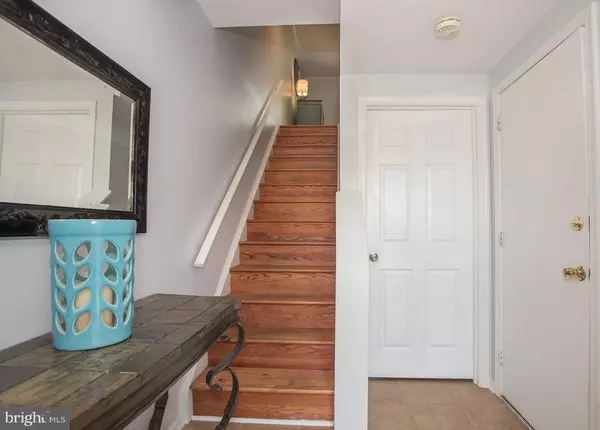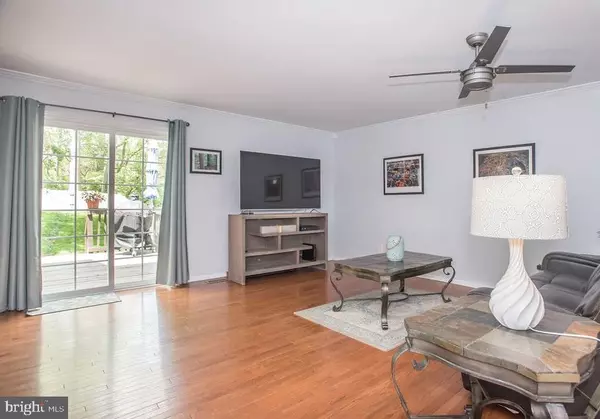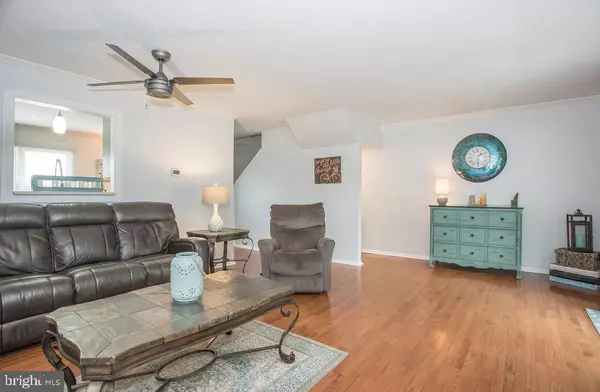$215,000
$214,900
For more information regarding the value of a property, please contact us for a free consultation.
2 Beds
2 Baths
1,150 SqFt
SOLD DATE : 07/24/2020
Key Details
Sold Price $215,000
Property Type Townhouse
Sub Type Interior Row/Townhouse
Listing Status Sold
Purchase Type For Sale
Square Footage 1,150 sqft
Price per Sqft $186
Subdivision Woodmill
MLS Listing ID DENC500644
Sold Date 07/24/20
Style Colonial
Bedrooms 2
Full Baths 1
Half Baths 1
HOA Y/N N
Abv Grd Liv Area 1,150
Originating Board BRIGHT
Year Built 1985
Annual Tax Amount $1,635
Tax Year 2019
Lot Size 2,614 Sqft
Acres 0.06
Property Description
Visit this home virtually: http://www.vht.com/434059958/IDXS - Flawless 2BR 1.1BA townhouse! You will love the bright and open floor plan as you enter the inviting Foyer with new tile floors and go up to the living room with new hardwood floors which flows into the updated Eat-In kitchen. The gorgeous kitchen includes beautiful backsplash, Quartz Counters, Stainless-Steel Appliances and an awesome farmhouse sink. There is also an updated Powder Room on the main level. Upstairs offers a large master Bedroom with walk-in closet and another spacious bedroom as well as a newly renovated full bathroom. The lower level includes a laundry area and lots of storage. Recent Updates: HVAC-2016, Hot Water Heater-2019, Updated Bathrooms- 2017, Kitchen Updated & SS Appliances- 2014, New Front Door & Garage Door-2017, Carpet-2018, Shutter-Gutter-Soffits-2018, Hardwood Floors-2014, Vinyl Fence Installed-2018, Driveway Paved-2018 & Sealed 2019, Front Stone Wall-2019 and MORE!! This house has it all - Just unpack and move in!! Schedule today - you will not be disappointed! EVERYTHING has been completed for you over the past five+ years!!! Due to COVID-19 concerns, please wash or sanitize hands and use appropriate measures to not touch surfaces. Patterson-Schwartz and their seller clients are now requesting that all Buyers, agents, and parties to any showings of our listing please fill out the online COVID-19 disclosure and submit to the listing agent before each showing. Seller prefer 6/30 settlement date
Location
State DE
County New Castle
Area Elsmere/Newport/Pike Creek (30903)
Zoning NCTH
Rooms
Other Rooms Living Room, Primary Bedroom, Kitchen, Foyer, Bedroom 1
Basement Daylight, Partial, Sump Pump, Unfinished
Interior
Interior Features Ceiling Fan(s), Floor Plan - Open, Kitchen - Eat-In, Walk-in Closet(s), Wood Floors
Hot Water Electric
Cooling Central A/C
Equipment Built-In Microwave, Dishwasher, Stainless Steel Appliances
Fireplace N
Window Features Replacement
Appliance Built-In Microwave, Dishwasher, Stainless Steel Appliances
Heat Source Electric
Exterior
Parking Features Garage - Front Entry
Garage Spaces 1.0
Water Access N
Accessibility None
Attached Garage 1
Total Parking Spaces 1
Garage Y
Building
Story 2
Sewer Public Sewer
Water Public
Architectural Style Colonial
Level or Stories 2
Additional Building Above Grade, Below Grade
New Construction N
Schools
School District Red Clay Consolidated
Others
Senior Community No
Tax ID 08-043.40-524
Ownership Fee Simple
SqFt Source Assessor
Acceptable Financing Conventional, FHA, VA
Listing Terms Conventional, FHA, VA
Financing Conventional,FHA,VA
Special Listing Condition Standard
Read Less Info
Want to know what your home might be worth? Contact us for a FREE valuation!

Our team is ready to help you sell your home for the highest possible price ASAP

Bought with Susan H Helmstadter • BHHS Fox & Roach - Hockessin







