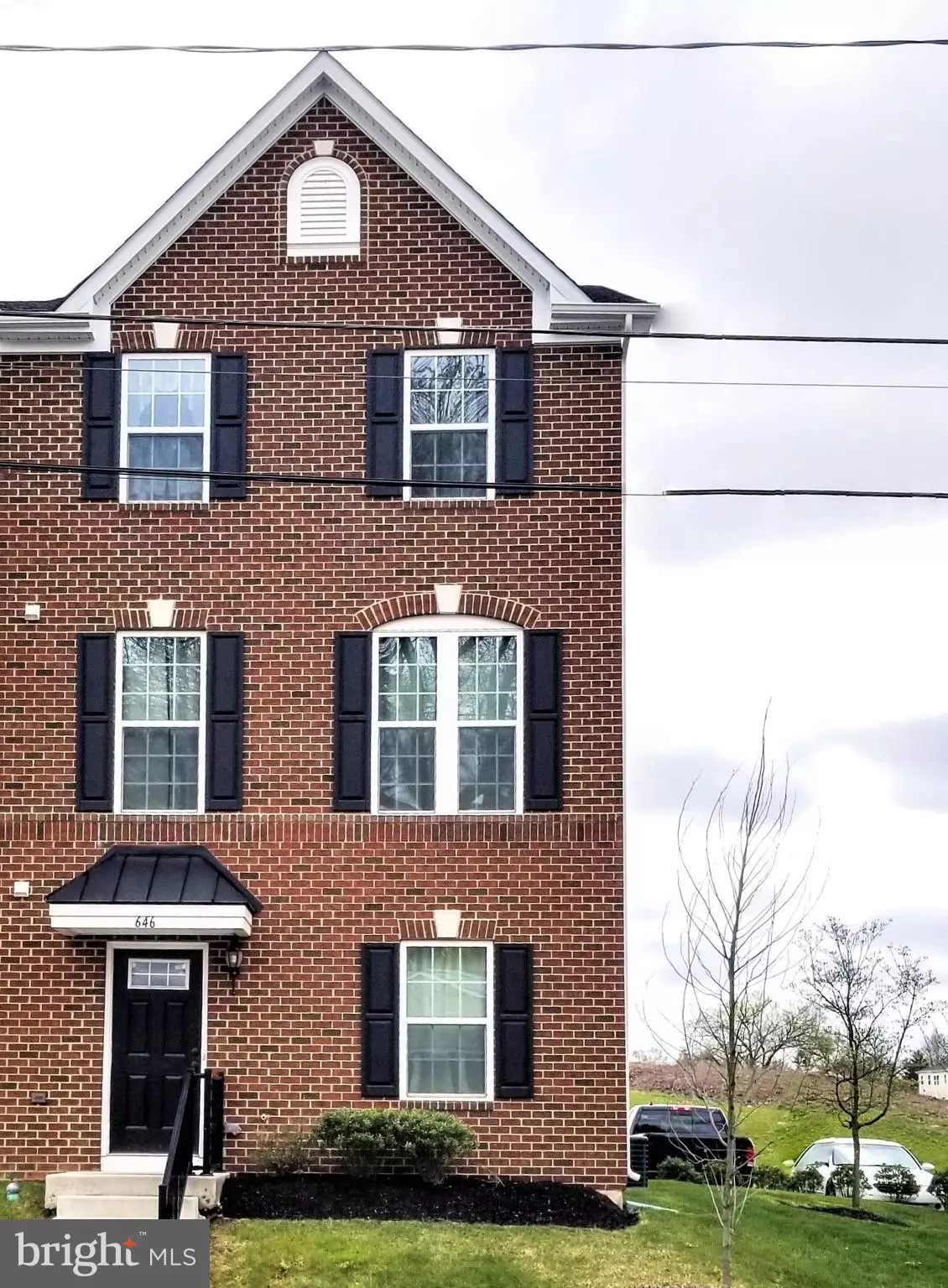$298,000
$312,000
4.5%For more information regarding the value of a property, please contact us for a free consultation.
3 Beds
3 Baths
2,040 SqFt
SOLD DATE : 07/29/2020
Key Details
Sold Price $298,000
Property Type Townhouse
Sub Type End of Row/Townhouse
Listing Status Sold
Purchase Type For Sale
Square Footage 2,040 sqft
Price per Sqft $146
Subdivision Highview At Souderto
MLS Listing ID PAMC647394
Sold Date 07/29/20
Style Colonial
Bedrooms 3
Full Baths 2
Half Baths 1
HOA Fees $110/mo
HOA Y/N Y
Abv Grd Liv Area 1,740
Originating Board BRIGHT
Year Built 2016
Annual Tax Amount $4,821
Tax Year 2019
Lot Size 1,440 Sqft
Acres 0.03
Lot Dimensions 20.00 x 0.00
Property Description
Welcome to this newer construction 3-story townhome completed in November of 2016. This end unit Mozart model offers a 2-car rear garage, 3 bedrooms, 2 full baths and 2 half baths, with approximately 1765 sq ft. The home has both gas and electric appliances. Upgrades include a heated garage with utility sink, a first floor office with French doors, first floor tiled entry and half bath. An open concept main living area awaits you on the second floor. The gourmet kitchen includes hardwood floors, upgraded kitchen cabinets, granite countertops w/ kitchen island and stainless-steel finish appliances. Sliding doors from the kitchen lead to the elevated rear deck perfect for entertaining. The bright living room with recessed lighting and half bath finish off the second floor. The fully carpeted third level boasts 3 bedrooms + 2 full baths. The spacious master bedroom includes a tray ceiling with dimmable recessed lighting, ceiling fan and walk-in closet. Dual head walk-in shower adds to the luxury of the master bathroom. Washer and dryer are conveniently located on the third floor. Located in the award-winning Souderton area school district.
Location
State PA
County Montgomery
Area Souderton Boro (10621)
Zoning MUR
Rooms
Other Rooms Living Room, Primary Bedroom, Bedroom 2, Bedroom 3, Kitchen, Office, Primary Bathroom, Full Bath, Half Bath
Interior
Interior Features Breakfast Area, Ceiling Fan(s), Carpet, Combination Kitchen/Dining, Dining Area, Family Room Off Kitchen, Floor Plan - Open, Kitchen - Eat-In, Kitchen - Island, Primary Bath(s), Recessed Lighting, Stall Shower, Upgraded Countertops, Walk-in Closet(s), Wood Floors
Hot Water Electric
Heating Forced Air
Cooling Central A/C
Flooring Hardwood, Carpet, Tile/Brick
Equipment Built-In Microwave, Dishwasher, Dryer - Front Loading, Icemaker, Oven/Range - Gas, Stainless Steel Appliances, Refrigerator, Washer - Front Loading
Appliance Built-In Microwave, Dishwasher, Dryer - Front Loading, Icemaker, Oven/Range - Gas, Stainless Steel Appliances, Refrigerator, Washer - Front Loading
Heat Source Natural Gas
Exterior
Parking Features Built In, Inside Access
Garage Spaces 4.0
Water Access N
Roof Type Shingle,Pitched
Accessibility Other
Attached Garage 2
Total Parking Spaces 4
Garage Y
Building
Story 3
Foundation Slab
Sewer Public Sewer
Water Public
Architectural Style Colonial
Level or Stories 3
Additional Building Above Grade, Below Grade
New Construction N
Schools
School District Souderton Area
Others
HOA Fee Include Lawn Maintenance,Trash,Common Area Maintenance,Snow Removal
Senior Community No
Tax ID 21-00-06384-127
Ownership Fee Simple
SqFt Source Estimated
Acceptable Financing Cash, Conventional, FHA, VA
Listing Terms Cash, Conventional, FHA, VA
Financing Cash,Conventional,FHA,VA
Special Listing Condition Standard
Read Less Info
Want to know what your home might be worth? Contact us for a FREE valuation!

Our team is ready to help you sell your home for the highest possible price ASAP

Bought with Amanda M Helwig • Dan Helwig Inc







