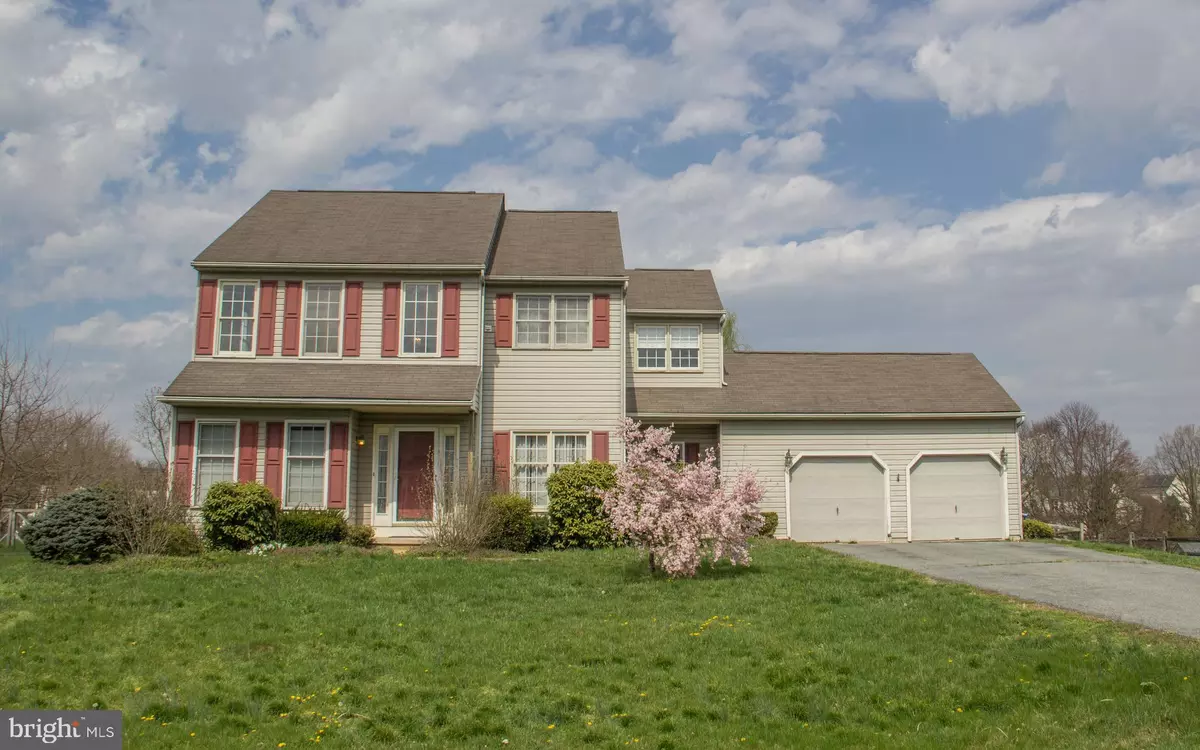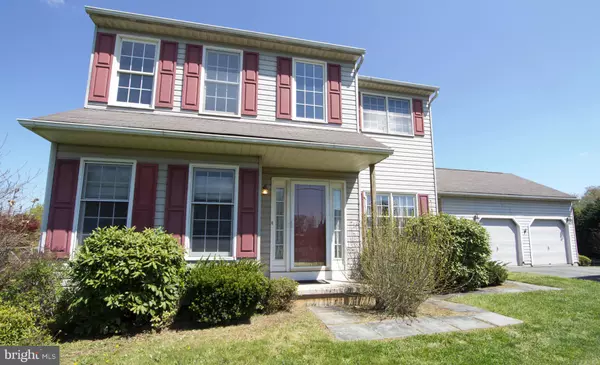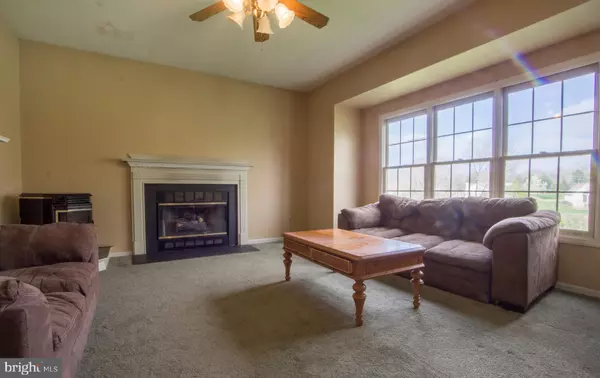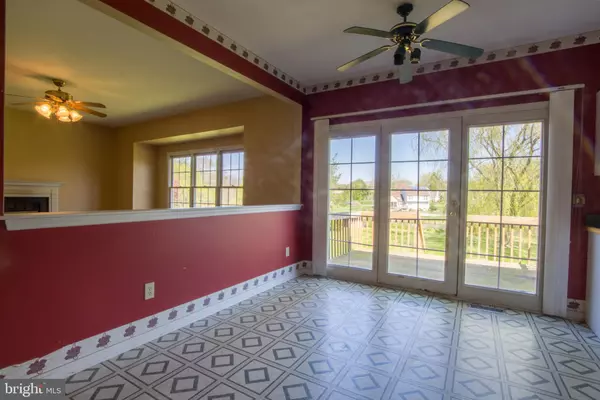$300,000
$365,000
17.8%For more information regarding the value of a property, please contact us for a free consultation.
4 Beds
3 Baths
2,250 SqFt
SOLD DATE : 09/18/2020
Key Details
Sold Price $300,000
Property Type Single Family Home
Sub Type Detached
Listing Status Sold
Purchase Type For Sale
Square Footage 2,250 sqft
Price per Sqft $133
Subdivision Misty Vale Farm
MLS Listing ID DENC499616
Sold Date 09/18/20
Style Colonial
Bedrooms 4
Full Baths 2
Half Baths 1
HOA Fees $10/ann
HOA Y/N Y
Abv Grd Liv Area 2,250
Originating Board BRIGHT
Year Built 1996
Annual Tax Amount $2,672
Tax Year 2019
Lot Size 0.900 Acres
Acres 0.9
Lot Dimensions 175.00 x 286.60
Property Description
Looking for a spacious four-bedroom home on a fantastic lot in Appoquinimink school district? Look no further! This striking two story colonial is situated on .90 acres in the sought after Misty Vale Farms with breathtaking pond views in the rear. Perched proudly above the street height, this property is bursting with curb appeal. Entering through the front into foyer, you are greeted by soaring two-story ceilings and solid hardwood floors that lead you through the expansive main level. On the left is a study with classic glass French doors, tall windows, and beautiful crown molding. This space could also make a great home office. To the right is formal dining room located conveniently near the kitchen. The rear of the main level features an open-concept layout between the living room and kitchen. The cozy living room features a gas fireplace and large windows overlooking the yard. The eat-in kitchen boasts a center island, stainless appliances, white cabinetry, desk, and sliding door access to the deck. A nearby mudroom offers even more cabinet storage and access to the attached two-car garage. The rear deck is the perfect place to sip your morning coffee while overlooking the breathtaking scenery. You'll look forward to outdoor entertaining or gardening in the spacious rear yard as well. A handy storage shed is nestled at the rear, and you will absolutely love watching the weeping willow tree flow in the breeze. Upstairs you'll discover four well sized bedrooms which all offer great closet space and plenty of natural light. The hall bath includes a tub/shower combo and a wide vanity sink. The sprawling master suite boasts a large walk-in closet, vaulted ceilings, and a full bath featuring tile floors, double vanity, laundry area, and a spacious stand-up shower. Below grade, the large basement offers tons of storage and lots of potential for even more finished living space. This great location is convenient to Rt. 1, shopping, and restaurants. Home being sold as-is. Inspections are for informational purposes only. Schedule your showing today!
Location
State DE
County New Castle
Area South Of The Canal (30907)
Zoning NC21
Rooms
Other Rooms Living Room, Dining Room, Primary Bedroom, Bedroom 2, Bedroom 3, Bedroom 4, Kitchen, Study, Mud Room
Basement Full
Interior
Interior Features Attic, Ceiling Fan(s)
Hot Water Natural Gas
Heating Forced Air
Cooling Central A/C
Flooring Hardwood, Carpet
Fireplaces Number 1
Fireplace Y
Heat Source Natural Gas
Exterior
Garage Inside Access, Garage - Front Entry
Garage Spaces 6.0
Fence Split Rail
Water Access N
View Pond
Accessibility None
Attached Garage 2
Total Parking Spaces 6
Garage Y
Building
Story 3
Foundation Concrete Perimeter
Sewer On Site Septic
Water Public
Architectural Style Colonial
Level or Stories 3
Additional Building Above Grade, Below Grade
Structure Type Dry Wall
New Construction N
Schools
School District Appoquinimink
Others
Senior Community No
Tax ID 13-014.30-167
Ownership Fee Simple
SqFt Source Assessor
Acceptable Financing Cash, Conventional, FHA 203(k)
Listing Terms Cash, Conventional, FHA 203(k)
Financing Cash,Conventional,FHA 203(k)
Special Listing Condition Standard
Read Less Info
Want to know what your home might be worth? Contact us for a FREE valuation!

Our team is ready to help you sell your home for the highest possible price ASAP

Bought with Andrea L Harrington • RE/MAX Premier Properties







