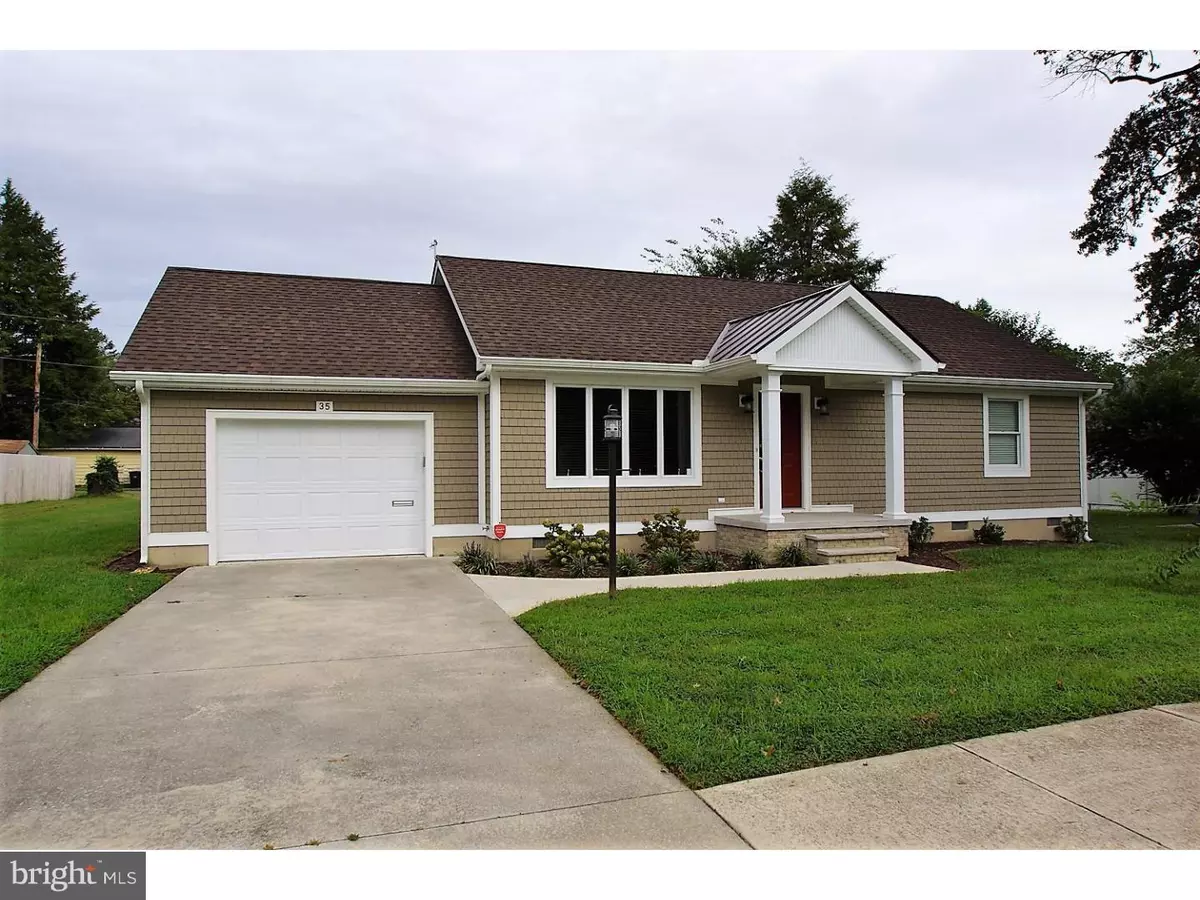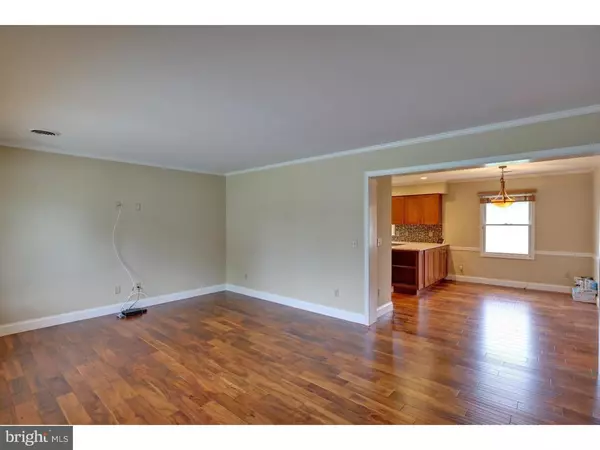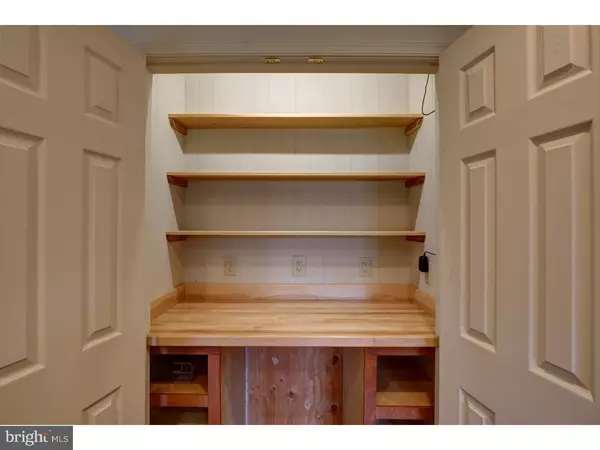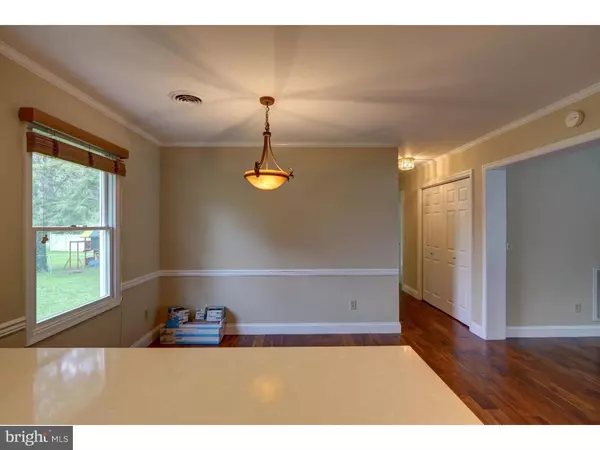$270,000
$275,000
1.8%For more information regarding the value of a property, please contact us for a free consultation.
2 Beds
3 Baths
1,120 SqFt
SOLD DATE : 07/31/2020
Key Details
Sold Price $270,000
Property Type Single Family Home
Sub Type Detached
Listing Status Sold
Purchase Type For Sale
Square Footage 1,120 sqft
Price per Sqft $241
Subdivision Olde Dover
MLS Listing ID 1005357528
Sold Date 07/31/20
Style Ranch/Rambler
Bedrooms 2
Full Baths 2
Half Baths 1
HOA Y/N N
Abv Grd Liv Area 1,120
Originating Board TREND
Year Built 1998
Annual Tax Amount $1,746
Tax Year 2017
Lot Size 0.344 Acres
Acres 0.35
Lot Dimensions 100X150
Property Description
Unique opportunity for upscale home with minimal living space (perfect for the smaller living unit or individual, with an absolutely fabulous, large workshop / garage located in the heart of Olde Dover!! While this home has only 2 bedrooms, EVERYTHING in it is brand new and top of the line. It features a brand new kitchen with contemporary cabinets, quartz countertops, tile backsplash, stainless steel Kitchen Aid appliances, wood floors, recessed lights, breakfast area, and a custom pantry complete with plenty of shelving and a beverage cooler. The living room is plenty large. A hall bath features tile floors and quartz tops. The master bedroom features a private bath with a walk in shower that has been completely re-done. The attic has brand new heat/A/C AND has been over insulated for maximum energy efficiency. And - there is a one car attached garage. Oh, but wait, there's more! The true gem to this home is its one of a kind detached garage/workshop. You can store anything from your boat, to work trailer, to oversized work truck in one side, and on the other, it is wired and ready for the professional woodworker or any other project space you can imagine. There are 2 zones of heat in the shop, one per side, and a half bath so you do not have to run back and forth to the house. All this and you are conveniently located close to Silver Lake Park, Historic Downtown Dover, and all schools and shopping. The is just the perfect home for the minimalist or small living unit that wants in town living and a place to work on projects or bring home work vehicles.
Location
State DE
County Kent
Area Capital (30802)
Zoning R8
Rooms
Other Rooms Living Room, Primary Bedroom, Kitchen, Bedroom 1, Attic
Main Level Bedrooms 2
Interior
Interior Features Primary Bath(s), Butlers Pantry, Ceiling Fan(s), Water Treat System, Dining Area
Hot Water Electric
Heating Forced Air
Cooling Central A/C, Wall Unit
Flooring Wood, Fully Carpeted, Tile/Brick
Equipment Built-In Range, Dishwasher, Refrigerator, Disposal
Fireplace N
Window Features Energy Efficient
Appliance Built-In Range, Dishwasher, Refrigerator, Disposal
Heat Source Electric
Laundry Main Floor
Exterior
Exterior Feature Patio(s), Porch(es)
Parking Features Garage Door Opener, Oversized
Garage Spaces 4.0
Utilities Available Cable TV
Water Access N
Roof Type Pitched
Accessibility None
Porch Patio(s), Porch(es)
Attached Garage 2
Total Parking Spaces 4
Garage Y
Building
Lot Description Level, Open, Front Yard, Rear Yard, SideYard(s)
Story 1
Foundation Brick/Mortar
Sewer Public Sewer
Water Public
Architectural Style Ranch/Rambler
Level or Stories 1
Additional Building Above Grade
New Construction N
Schools
School District Capital
Others
Senior Community No
Tax ID ED-05-06817-01-6600-000
Ownership Fee Simple
SqFt Source Assessor
Security Features Security System
Acceptable Financing Conventional, VA, FHA 203(k), FHA 203(b)
Listing Terms Conventional, VA, FHA 203(k), FHA 203(b)
Financing Conventional,VA,FHA 203(k),FHA 203(b)
Special Listing Condition Standard
Read Less Info
Want to know what your home might be worth? Contact us for a FREE valuation!

Our team is ready to help you sell your home for the highest possible price ASAP

Bought with Tracy L Surguy • Burns & Ellis Realtors







