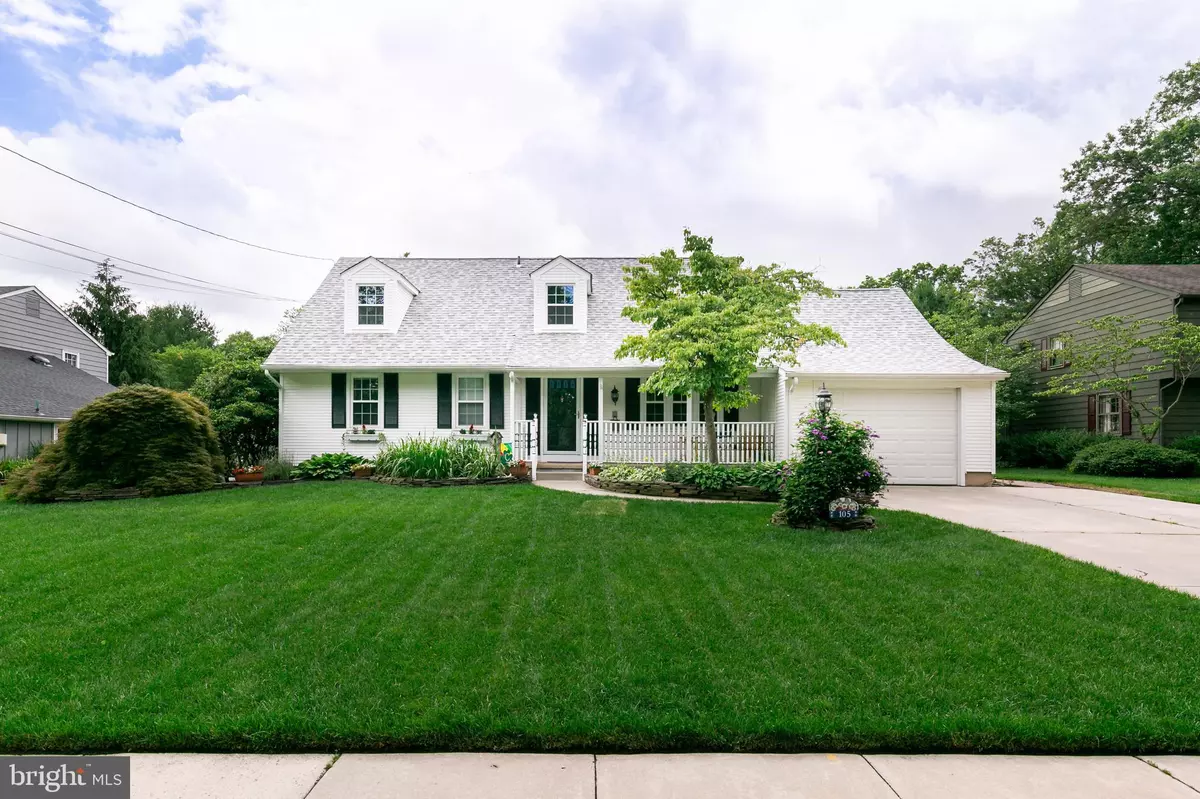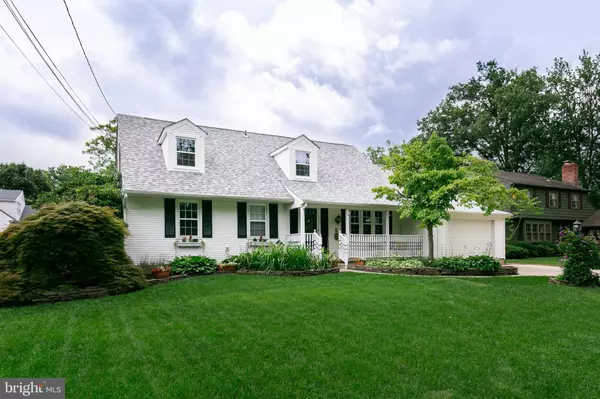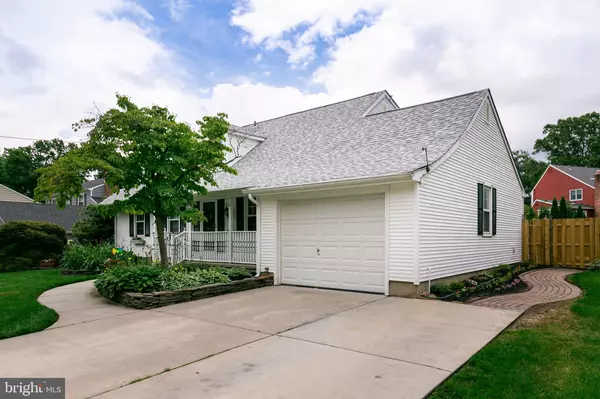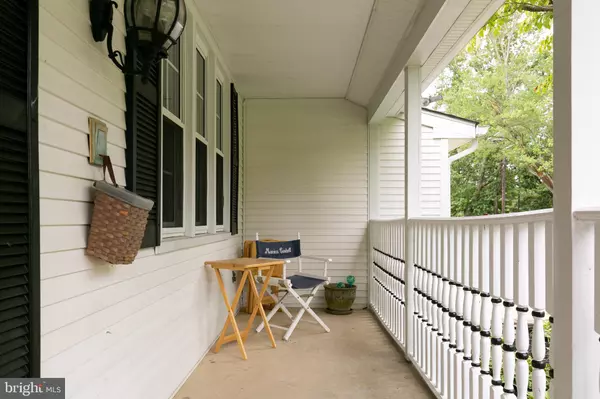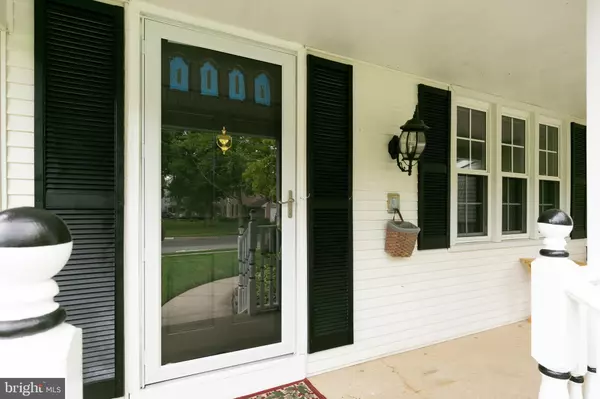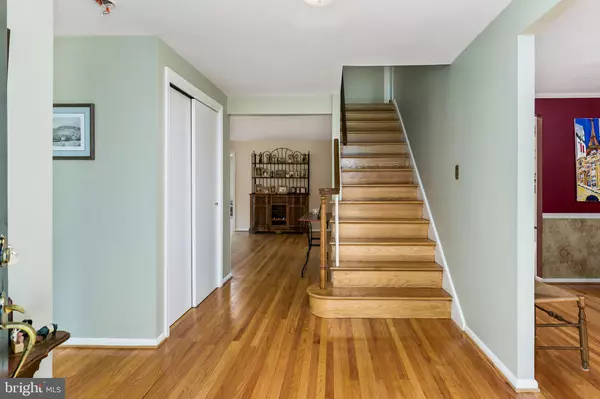$383,000
$399,000
4.0%For more information regarding the value of a property, please contact us for a free consultation.
4 Beds
3 Baths
2,540 SqFt
SOLD DATE : 01/24/2020
Key Details
Sold Price $383,000
Property Type Single Family Home
Sub Type Detached
Listing Status Sold
Purchase Type For Sale
Square Footage 2,540 sqft
Price per Sqft $150
Subdivision Barclay
MLS Listing ID NJCD369444
Sold Date 01/24/20
Style Cape Cod
Bedrooms 4
Full Baths 2
Half Baths 1
HOA Y/N N
Abv Grd Liv Area 2,540
Originating Board BRIGHT
Year Built 1962
Annual Tax Amount $12,363
Tax Year 2019
Lot Size 9,750 Sqft
Acres 0.22
Lot Dimensions 78.00 x 125.00
Property Description
This expanded Cape Cod boasts large rooms, and a layout with a nice flow. It is NOT your typical Cape Cod. Even the second floor is spacious with 3 large bedrooms. Located in desirable Barclay on a quiet street, first you will notice the inviting front porch. Enter into the foyer, with access to the living room and the formal dining room. This home has a convenient first floor bedroom for your guests right near the powder room, just off of the foyer. Daylight flows through this home--the living room is very large, and leads to the huge bonus room, which can be used for any extra living space that you need. Beautiful French pocket doors lead from the living room to the bonus room, and then from the bonus room to the spacious family room. The family room is a comfortable space with a raised ceiling, beams, and a beautiful fireplace with mantle and brick hearth, surrounded by Palladian windows where more daylight enters the home. The kitchen was beautifully and professionally updated in 2017. The updates include wood cabinetry, granite counter tops, stainless steel Energy Star appliances, gas stove, overhead microwave, under mount deep pot sink, pantry, and stone like tile flooring. The kitchen has a granite breakfast bar, overlooking the fabulous family room. Just off of the kitchen, is the formal dining room with crown molding and chair rail, perfect for holiday entertaining, or everyday meals. The laundry room is also just off of the kitchen, leading to the yard, and to the garage. The entire first floor, the staircase and the second floor boast beautifully refinished hardwood floors, and freshly painted walls. The kitchen and baths have tile flooring. The brick patio is great for entertaining, and the built in gas grill is a plus. The second level offers a large, sunny master bedroom, with access behind the closet, to attic space for off season storage. The master bedroom has a ceiling fan, large closet, and leads to the updated master bath with dressing area. The master bathroom boasts high end tile, large tiled stall shower, pedestal sink and a spacious linen closet. The second bedroom is very roomy, and also very sunny, with good closet space and a ceiling fan. The third bedroom is a nice size, and also very sunny with a ceiling fan. The hall bath was also updated with two pedestal sinks, and has a tub/shower. This home also offers the new buyer a full basement, that is partially finished with a nice wood laminate floor. There is lots of storage in this well maintained and updated home--plenty of closet and cabinet space, too. And there are even more updates! The new roof was installed in 2016. Gas heater and hot water heater, 2018. Central air conditioning replaced 2013. Kitchen updated 2017. Master bathroom updated 2016. Powder room updated 2016. Irrigation system 2014. Energy Star dishwasher, gas stove and refrigerator, 2017. This home has an attached 1 car garage with storage space, and a 2 car cement driveway for your convenience. Also, solar panels were installed on the back roof in 2016, and have reduced the owner's electric bill annually. This home is within walking distance to Russel Knight Elementary School. And residents can attend either Cherry Hill East or West High School. It is conveniently located close to major roads, shopping and dining. This a rare opportunity for the buyer who wants a great neighborhood and a well maintained updated home in move-in condition!
Location
State NJ
County Camden
Area Cherry Hill Twp (20409)
Zoning RESIDENTIAL
Rooms
Other Rooms Living Room, Dining Room, Primary Bedroom, Bedroom 2, Bedroom 4, Kitchen, Family Room, Basement, Foyer, Laundry, Bathroom 3, Bonus Room, Primary Bathroom, Half Bath
Basement Daylight, Full, Interior Access, Partially Finished
Main Level Bedrooms 1
Interior
Interior Features Ceiling Fan(s), Entry Level Bedroom, Family Room Off Kitchen, Floor Plan - Open, Formal/Separate Dining Room, Intercom, Kitchen - Eat-In, Primary Bath(s), Pantry, Recessed Lighting, Stall Shower, Tub Shower, Upgraded Countertops, Wood Floors, Skylight(s), Window Treatments, Exposed Beams, Crown Moldings, Chair Railings, Built-Ins, Attic
Hot Water Electric
Heating Forced Air
Cooling Central A/C
Flooring Hardwood, Ceramic Tile
Fireplaces Number 1
Fireplaces Type Brick, Wood, Mantel(s), Fireplace - Glass Doors
Equipment Built-In Microwave, Built-In Range, Dishwasher, Disposal, Dryer, Exhaust Fan, Oven - Self Cleaning, Stainless Steel Appliances, Washer, Water Heater, ENERGY STAR Dishwasher, ENERGY STAR Refrigerator
Furnishings No
Fireplace Y
Window Features Palladian,Sliding,Skylights,Screens
Appliance Built-In Microwave, Built-In Range, Dishwasher, Disposal, Dryer, Exhaust Fan, Oven - Self Cleaning, Stainless Steel Appliances, Washer, Water Heater, ENERGY STAR Dishwasher, ENERGY STAR Refrigerator
Heat Source Natural Gas
Exterior
Exterior Feature Patio(s), Porch(es), Roof
Parking Features Built In, Garage - Front Entry, Garage Door Opener, Inside Access, Oversized
Garage Spaces 1.0
Utilities Available Cable TV
Water Access N
View Garden/Lawn
Roof Type Shingle,Pitched
Accessibility None
Porch Patio(s), Porch(es), Roof
Attached Garage 1
Total Parking Spaces 1
Garage Y
Building
Story 2
Foundation Block
Sewer Public Sewer
Water Public
Architectural Style Cape Cod
Level or Stories 2
Additional Building Above Grade, Below Grade
New Construction N
Schools
Elementary Schools A. Russell Knight E.S.
High Schools Cherry Hill High - West
School District Cherry Hill Township Public Schools
Others
Pets Allowed Y
Senior Community No
Tax ID 09-00404 20-00003
Ownership Fee Simple
SqFt Source Assessor
Acceptable Financing Cash, Conventional, FHA, VA
Horse Property N
Listing Terms Cash, Conventional, FHA, VA
Financing Cash,Conventional,FHA,VA
Special Listing Condition Standard
Pets Allowed No Pet Restrictions
Read Less Info
Want to know what your home might be worth? Contact us for a FREE valuation!

Our team is ready to help you sell your home for the highest possible price ASAP

Bought with Constance M Curci • RE/MAX Of Cherry Hill


