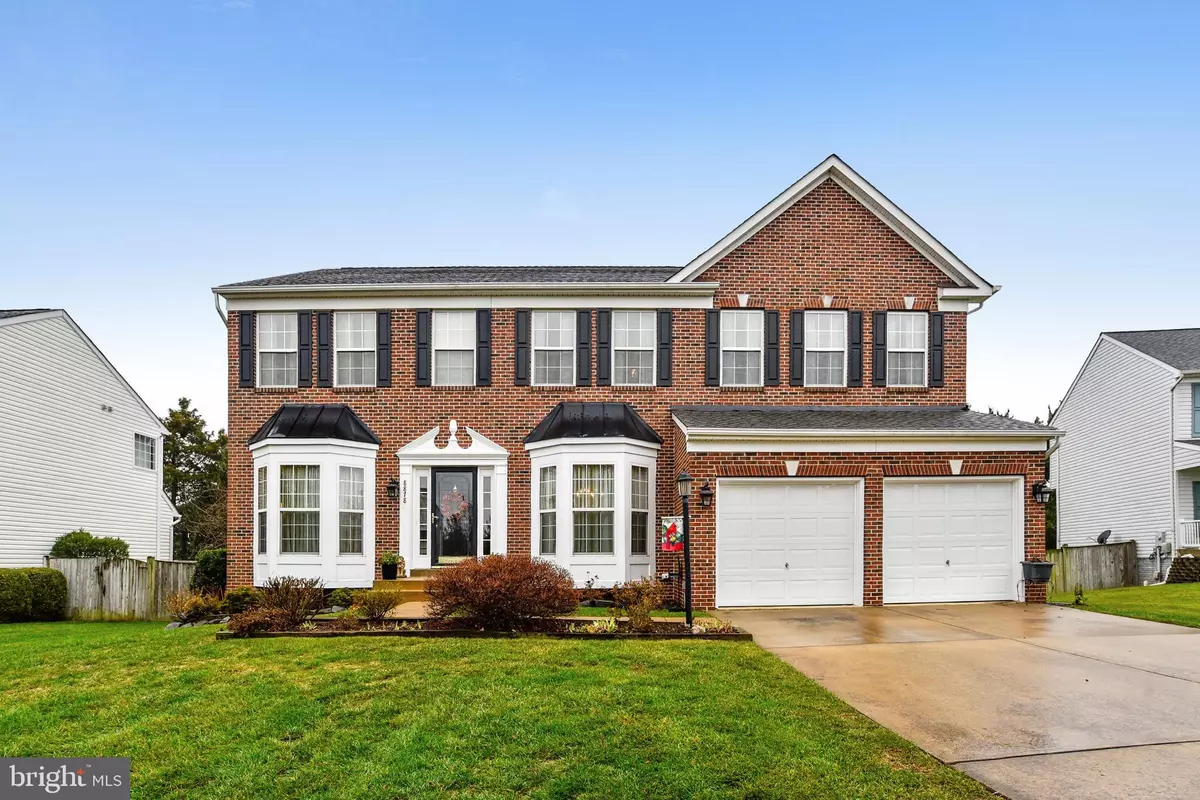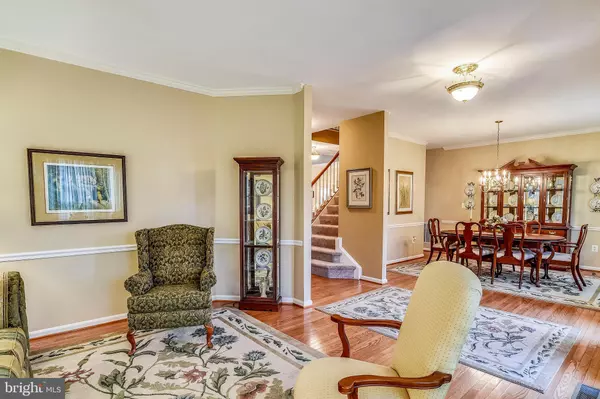$540,000
$545,000
0.9%For more information regarding the value of a property, please contact us for a free consultation.
4 Beds
4 Baths
3,756 SqFt
SOLD DATE : 01/15/2020
Key Details
Sold Price $540,000
Property Type Single Family Home
Sub Type Detached
Listing Status Sold
Purchase Type For Sale
Square Footage 3,756 sqft
Price per Sqft $143
Subdivision Sheffield Manor
MLS Listing ID VAPW483386
Sold Date 01/15/20
Style Colonial
Bedrooms 4
Full Baths 3
Half Baths 1
HOA Fees $72/mo
HOA Y/N Y
Abv Grd Liv Area 2,820
Originating Board BRIGHT
Year Built 1999
Annual Tax Amount $5,659
Tax Year 2019
Lot Size 0.304 Acres
Acres 0.3
Property Description
Beautifully cared for one owner home in Sheffield Manor. The home has many updates including a custom Kitchen with granite counters, Maytag stainless appliances (French door refrigerator, 5 burner gas stove, built-in microwave & dishwasher), stainless farm style sink, spacious island, pantry and new lighting fixtures Foyer, Living and Dining rooms, Kitchen and dedicated Office have hardwood flooring Two story Family Room has gas fireplace with mantle, plenty of natural light and ceiling fan Huge master suite with vaulted ceiling, sitting area and large walk-in closet Updated Master Bath with frameless shower door & tile surround, slate tile flooring, soaking tub and new mirrors & fixtures 3 other Bedrooms located on Upper Level along with Laundry Room which has newer Samsung Washer & Dryer Updated upper level Hall Bath with granite counters, tile surround in bath, and new mirror & fixtures Lower Level with walk-up steps has roomy Recreation/Game Room, full Bath, Utility Room and Storage Room with peg board wall Large Deck with steps to lower level and very private Backyard with trees, garden and shed Property has almost 1/3 acre lot and is located on cul-de-sac Other updates include 75 gallon water heater, HVAC both interior & exterior and architectural roof (2011) amenities include, outdoor pool, recreation center, tennis courts, basketball courts, playgrounds and walking/jogging trails located close to major commuter routes, retail shopping, restaurants and major concert venue.
Location
State VA
County Prince William
Zoning R4
Rooms
Other Rooms Living Room, Dining Room, Primary Bedroom, Bedroom 2, Bedroom 3, Bedroom 4, Kitchen, Family Room, Foyer, Laundry, Office, Recreation Room, Storage Room, Utility Room, Bathroom 2, Primary Bathroom, Full Bath
Basement Partial, Connecting Stairway, Outside Entrance, Walkout Stairs, Heated, Sump Pump, Windows
Interior
Interior Features Breakfast Area, Ceiling Fan(s), Chair Railings, Family Room Off Kitchen, Floor Plan - Open, Formal/Separate Dining Room, Kitchen - Eat-In, Primary Bath(s), Pantry, Recessed Lighting, Soaking Tub, Tub Shower, Upgraded Countertops, Window Treatments, Wood Floors, Carpet, Crown Moldings, Kitchen - Gourmet, Attic/House Fan, Walk-in Closet(s), Kitchen - Island, Kitchen - Table Space
Hot Water Natural Gas, 60+ Gallon Tank
Heating Forced Air
Cooling Ceiling Fan(s), Central A/C
Flooring Carpet, Ceramic Tile, Hardwood, Laminated
Fireplaces Number 1
Fireplaces Type Gas/Propane, Mantel(s)
Equipment Built-In Microwave, Dishwasher, Disposal, Dryer - Electric, Extra Refrigerator/Freezer, Icemaker, Oven - Self Cleaning, Oven/Range - Gas, Refrigerator, Stainless Steel Appliances, Washer, Water Heater - High-Efficiency
Fireplace Y
Window Features Double Pane,Insulated
Appliance Built-In Microwave, Dishwasher, Disposal, Dryer - Electric, Extra Refrigerator/Freezer, Icemaker, Oven - Self Cleaning, Oven/Range - Gas, Refrigerator, Stainless Steel Appliances, Washer, Water Heater - High-Efficiency
Heat Source Natural Gas
Laundry Upper Floor
Exterior
Exterior Feature Deck(s)
Parking Features Garage - Front Entry, Garage Door Opener
Garage Spaces 7.0
Fence Partially
Utilities Available Under Ground, Cable TV, Fiber Optics Available
Amenities Available Basketball Courts, Jog/Walk Path, Community Center, Pool - Outdoor, Recreational Center, Tennis Courts, Tot Lots/Playground
Water Access N
View Trees/Woods
Roof Type Architectural Shingle,Composite
Accessibility None
Porch Deck(s)
Attached Garage 2
Total Parking Spaces 7
Garage Y
Building
Lot Description Cul-de-sac, Landscaping, No Thru Street, Private, Trees/Wooded
Story 3+
Sewer Public Sewer
Water Public
Architectural Style Colonial
Level or Stories 3+
Additional Building Above Grade, Below Grade
Structure Type 9'+ Ceilings,Dry Wall
New Construction N
Schools
Elementary Schools Chris Yung
Middle Schools Gainesville
High Schools Unity Reed
School District Prince William County Public Schools
Others
HOA Fee Include Common Area Maintenance,Road Maintenance,Trash,Snow Removal
Senior Community No
Tax ID 7596-02-9636
Ownership Fee Simple
SqFt Source Assessor
Security Features Carbon Monoxide Detector(s),Smoke Detector
Special Listing Condition Standard
Read Less Info
Want to know what your home might be worth? Contact us for a FREE valuation!

Our team is ready to help you sell your home for the highest possible price ASAP

Bought with Lynn Marie Atkins • Keller Williams Capital Properties







