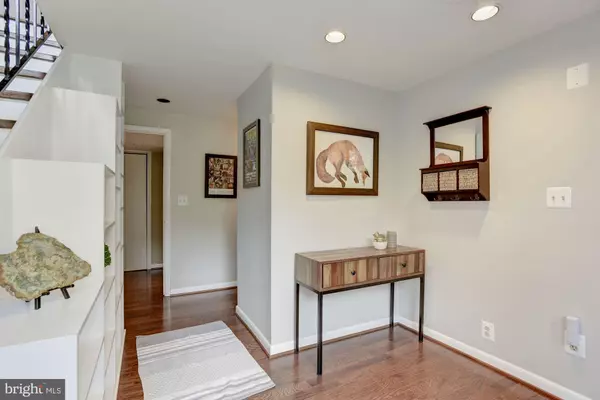$651,000
$635,000
2.5%For more information regarding the value of a property, please contact us for a free consultation.
3 Beds
2 Baths
864 SqFt
SOLD DATE : 04/29/2020
Key Details
Sold Price $651,000
Property Type Single Family Home
Sub Type Detached
Listing Status Sold
Purchase Type For Sale
Square Footage 864 sqft
Price per Sqft $753
Subdivision Holmes Run Acres
MLS Listing ID VAFX1119564
Sold Date 04/29/20
Style Contemporary
Bedrooms 3
Full Baths 2
HOA Y/N N
Abv Grd Liv Area 864
Originating Board BRIGHT
Year Built 1952
Annual Tax Amount $7,542
Tax Year 2020
Lot Size 0.301 Acres
Acres 0.3
Property Description
Come see why this Historic Mid Century Modern Neighborhood is so popular. This Luria Model is located at the end of a cul-de-sac and has a fully fenced in back yard. Classic HRA architecture complete with cathedral wood beamed ceilings. Large bedroom and bath on the main level and oversized master and third bedroom on the second level. The first level has a familyroom with wood burning fireplace and the second level has gas burning fireplace in the living room, the dining space has a green house window. Hardwood floors throughout both levels. There is a large screened in porch overlooking the back yard with a deck leading to the hot tub. There is a shed and a greenhouse shed in the yard. Minutes to the bus and close to metro. Large park at the end of Holmes Run Drive .Agents please review agent remarks prior to showing.
Location
State VA
County Fairfax
Zoning 130
Rooms
Other Rooms Living Room, Dining Room, Kitchen, Family Room, Utility Room, Screened Porch
Main Level Bedrooms 1
Interior
Interior Features Entry Level Bedroom, Exposed Beams, Family Room Off Kitchen, Wood Floors
Hot Water Natural Gas
Heating Forced Air
Cooling Central A/C, Ceiling Fan(s)
Flooring Hardwood, Carpet, Ceramic Tile
Fireplaces Number 2
Fireplaces Type Fireplace - Glass Doors, Wood, Gas/Propane
Equipment Dryer, Dishwasher, Exhaust Fan, Refrigerator, Stove
Fireplace Y
Window Features Sliding,Screens
Appliance Dryer, Dishwasher, Exhaust Fan, Refrigerator, Stove
Heat Source Natural Gas
Exterior
Water Access N
Roof Type Tar/Gravel
Accessibility None
Garage N
Building
Lot Description Cul-de-sac
Story 2
Sewer Public Sewer
Water Public
Architectural Style Contemporary
Level or Stories 2
Additional Building Above Grade, Below Grade
Structure Type Beamed Ceilings,Cathedral Ceilings
New Construction N
Schools
Elementary Schools Woodburn
Middle Schools Jackson
High Schools Falls Church
School District Fairfax County Public Schools
Others
Pets Allowed Y
Senior Community No
Tax ID 0592 08010011
Ownership Fee Simple
SqFt Source Assessor
Horse Property N
Special Listing Condition Standard
Pets Allowed No Pet Restrictions
Read Less Info
Want to know what your home might be worth? Contact us for a FREE valuation!

Our team is ready to help you sell your home for the highest possible price ASAP

Bought with John D Edwards • Pearson Smith Realty, LLC







