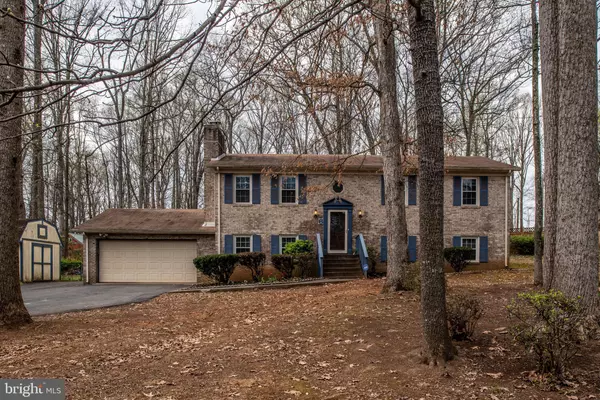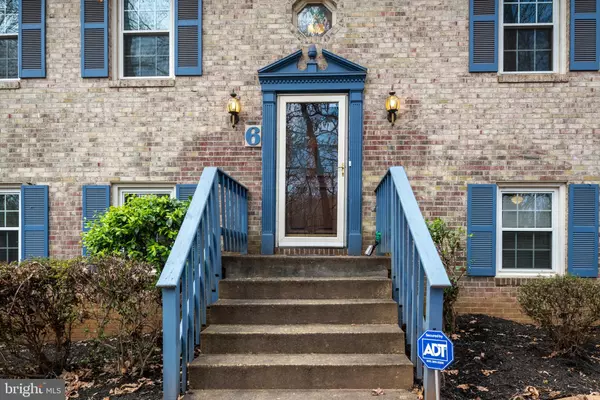$367,000
$360,000
1.9%For more information regarding the value of a property, please contact us for a free consultation.
5 Beds
3 Baths
2,392 SqFt
SOLD DATE : 06/01/2020
Key Details
Sold Price $367,000
Property Type Single Family Home
Sub Type Detached
Listing Status Sold
Purchase Type For Sale
Square Footage 2,392 sqft
Price per Sqft $153
Subdivision Rosedale
MLS Listing ID VAST218438
Sold Date 06/01/20
Style Split Foyer
Bedrooms 5
Full Baths 2
Half Baths 1
HOA Y/N N
Abv Grd Liv Area 1,196
Originating Board BRIGHT
Year Built 1980
Annual Tax Amount $2,807
Tax Year 2018
Lot Size 1.376 Acres
Acres 1.38
Property Description
***Buyers*** Seller's state "Let's Make a Deal" send us an offer and be in your new home soon! Great news sellers offering a $5,000 decorator/renovation allowance with ratified contract by May 15th! Time to relax and enjoy your NEW home with over an acre of land! Open spaces with ample storage & room to spread out on two levels. Kitchen features custom cabinetry,with pull outs pantry, recessed lighting & eat in table area. Upper level living room w/gas fireplace, NEW LAMINATE flooring installed throughout home. 3 bedrooms upstairs & two bedrooms in basement with spacious closets use as a bedroom, home office, exercise room, guest room! The basements spacious recreation room is perfect for entertaining with propane stove walk out to the backyard.You will enjoy the fully fenced backyard and multi two tiered decking looking over your private wooded yard with 10X10 concrete pad fire pit. 1.38 acres! 6 Rose Street could give you that buyer Ahhh Moment, this is the one! NEW HVAC 2018, NEW WELL PUMP AND LINE 2020. Close by county baseball and soccer fields, shopping and I95, Quantico. Welcome home 6 Rose Street! NO HOA
Location
State VA
County Stafford
Zoning A2
Rooms
Other Rooms Dining Room, Primary Bedroom, Bedroom 2, Bedroom 4, Bedroom 5, Kitchen, Family Room, Bedroom 1, Recreation Room, Bathroom 1, Primary Bathroom
Basement Connecting Stairway, Rear Entrance, Walkout Level, Fully Finished
Interior
Interior Features Attic, Floor Plan - Traditional, Kitchen - Eat-In, Floor Plan - Open, Ceiling Fan(s), Recessed Lighting, Window Treatments, Chair Railings, Crown Moldings
Hot Water Electric
Heating Heat Pump(s)
Cooling Central A/C
Flooring Laminated, Hardwood
Fireplaces Number 2
Fireplaces Type Fireplace - Glass Doors, Gas/Propane, Brick
Equipment Dishwasher, Oven/Range - Electric, Built-In Microwave, Humidifier, Refrigerator
Fireplace Y
Appliance Dishwasher, Oven/Range - Electric, Built-In Microwave, Humidifier, Refrigerator
Heat Source Natural Gas
Laundry Basement, Lower Floor
Exterior
Exterior Feature Deck(s)
Parking Features Garage - Front Entry
Garage Spaces 2.0
Fence Chain Link
Utilities Available Cable TV Available
Water Access N
View Trees/Woods
Accessibility None
Porch Deck(s)
Attached Garage 2
Total Parking Spaces 2
Garage Y
Building
Lot Description Backs to Trees, Trees/Wooded, Private, Rear Yard, Front Yard
Story 2
Sewer Septic = # of BR
Water Well
Architectural Style Split Foyer
Level or Stories 2
Additional Building Above Grade, Below Grade
New Construction N
Schools
Elementary Schools Margaret Brent
Middle Schools Ag Wright
High Schools Mountain View
School District Stafford County Public Schools
Others
Senior Community No
Tax ID 18-G-4- -35
Ownership Fee Simple
SqFt Source Assessor
Acceptable Financing Cash, FHA, VA, Negotiable, VHDA
Listing Terms Cash, FHA, VA, Negotiable, VHDA
Financing Cash,FHA,VA,Negotiable,VHDA
Special Listing Condition Standard
Read Less Info
Want to know what your home might be worth? Contact us for a FREE valuation!

Our team is ready to help you sell your home for the highest possible price ASAP

Bought with Mary J. Jordan • United Real Estate Premier







