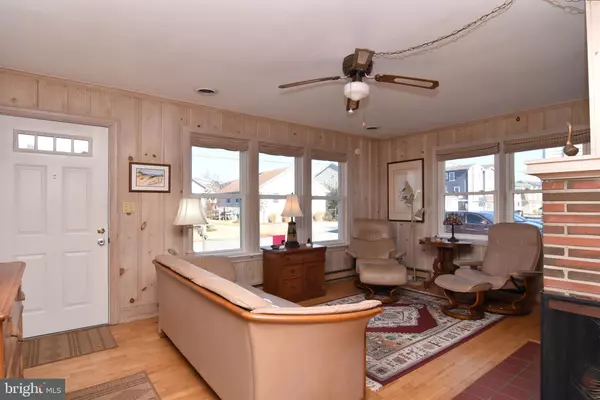$625,000
$645,000
3.1%For more information regarding the value of a property, please contact us for a free consultation.
3 Beds
3 Baths
2,300 SqFt
SOLD DATE : 04/24/2020
Key Details
Sold Price $625,000
Property Type Single Family Home
Sub Type Detached
Listing Status Sold
Purchase Type For Sale
Square Footage 2,300 sqft
Price per Sqft $271
Subdivision None Available
MLS Listing ID DESU152410
Sold Date 04/24/20
Style Cape Cod,Coastal,Bungalow
Bedrooms 3
Full Baths 2
Half Baths 1
HOA Y/N N
Abv Grd Liv Area 2,300
Originating Board BRIGHT
Year Built 1957
Annual Tax Amount $1,473
Tax Year 2019
Lot Size 7,405 Sqft
Acres 0.17
Lot Dimensions 75.00 x 100.00
Property Description
Complimentary 1 YR Home Warranty. Charming, Exquisitely Maintained 4 BD, 2.5 BA Canal-Front Cottage. Enjoy 2,300+ SQ FT of living space SITUATED ON A 7,405 SFT ( 0.17 Acre) OVERSIZED LOT - WHICH ACTUALLY IS 1.5 LOTS... leaving loads of room for buyers, including a DRIVEWAY ROOMY ENOUGH FOR 8 CARS OR SO. Owned by one family & Never Rented! They don't build them like this anymore. Large Living Room sports OAK FLOORS, and TONGUE-IN-GROOVE, KNOTTY PINE PANELING WITH A PICKLED FINISH THAT CONTINUES INTO THE KITCHEN AND HAS BEEN REFINISHED TO LOOK LIKE NEW. There's also a wood-burning fireplace, loads of light and a ceiling fan. This home has enjoyed year-round care & meticulous maintenance over the course of two generations - leaving it move-in-ready for a lucky buyer. Roomy Kitchen includes Breakfast Bar, like-new appliances, lots of cabinet space & upgraded vinyl floors (that look like tile) that continue into a Huge Sunroom (w/ ceiling fan) facing oversized backyard, canal & dock. Loads of storage in Kitchen & thru-out the house w/ ingenious built-ins located under stairs, in the eaves upstairs & elsewhere. Sunroom, w/ ceiling fan, also is flooded w/ light from large windows & sliding glass door on 2 sides. Sunroom's Anderson windows include Mylar shades for added insulation & reduced glare in winter & summer alike. 3 Bedrooms & 2 Full Bathrooms downstairs plus Laundry Room. Large Bedroom area upstairs includes Half Bath & Sitting Area that views New Castle Drive thru an over-sized dormer. To keep warm in winter, each room has its own separate (Heating) Thermostat to adjust its baseboard heat. Outside: large tool shed, outdoor shower & storage for beach chairs, umbrellas & toys. Crawlspace insulation replaced and weatherproofed in 2013 with waterproof spray foam insulation. So much more to see! Short walk to Beach. Call for a showing. Don't miss this Beautiful South Bethany Cottage because you will not find another one like it! Priced to Sell at $645,000!
Location
State DE
County Sussex
Area Baltimore Hundred (31001)
Zoning TN
Direction North
Rooms
Other Rooms Living Room, Bedroom 2, Bedroom 3, Kitchen, Den, Bedroom 1, Sun/Florida Room, Laundry, Bathroom 1, Bathroom 2, Half Bath
Main Level Bedrooms 2
Interior
Interior Features Breakfast Area, Built-Ins, Carpet, Ceiling Fan(s), Combination Dining/Living, Crown Moldings, Family Room Off Kitchen, Floor Plan - Open, Kitchen - Country, Pantry, Tub Shower, Window Treatments, Wood Floors, Other
Hot Water Electric
Heating Central, Baseboard - Electric
Cooling Central A/C, Ceiling Fan(s)
Flooring Wood, Vinyl
Fireplaces Number 1
Fireplaces Type Brick, Mantel(s), Wood, Other, Equipment
Equipment Dishwasher, Disposal, Dryer - Electric, Dryer - Front Loading, Microwave, Refrigerator, Stove, Washer, Water Heater
Furnishings No
Fireplace Y
Window Features Energy Efficient,Double Pane,Replacement,Screens,Vinyl Clad
Appliance Dishwasher, Disposal, Dryer - Electric, Dryer - Front Loading, Microwave, Refrigerator, Stove, Washer, Water Heater
Heat Source Electric
Laundry Has Laundry, Main Floor, Dryer In Unit, Washer In Unit
Exterior
Utilities Available Above Ground, Cable TV Available, Electric Available, Phone Available, Sewer Available, Water Available
Waterfront Description Private Dock Site
Water Access Y
Water Access Desc Boat - Powered,Canoe/Kayak,Boat - Length Limit,Fishing Allowed,Private Access,Sail,Waterski/Wakeboard
View Canal, Garden/Lawn, Street, Water
Roof Type Asphalt,Shingle
Street Surface Black Top
Accessibility 32\"+ wide Doors, 36\"+ wide Halls
Road Frontage City/County
Garage N
Building
Lot Description Bulkheaded, Cleared, Flood Plain, Front Yard, Interior, Landlocked, Landscaping, Level, Rear Yard, Road Frontage, SideYard(s)
Story 2
Foundation Crawl Space, Block, Flood Vent, Permanent
Sewer Public Sewer
Water Public
Architectural Style Cape Cod, Coastal, Bungalow
Level or Stories 2
Additional Building Above Grade, Below Grade
Structure Type Dry Wall
New Construction N
Schools
School District Indian River
Others
Pets Allowed Y
Senior Community No
Tax ID 134-17.19-191.00
Ownership Fee Simple
SqFt Source Assessor
Security Features Main Entrance Lock
Acceptable Financing Cash, Conventional
Horse Property N
Listing Terms Cash, Conventional
Financing Cash,Conventional
Special Listing Condition Standard
Pets Allowed Cats OK, Dogs OK
Read Less Info
Want to know what your home might be worth? Contact us for a FREE valuation!

Our team is ready to help you sell your home for the highest possible price ASAP

Bought with Stephen J Mottola • Long & Foster Real Estate, Inc.







