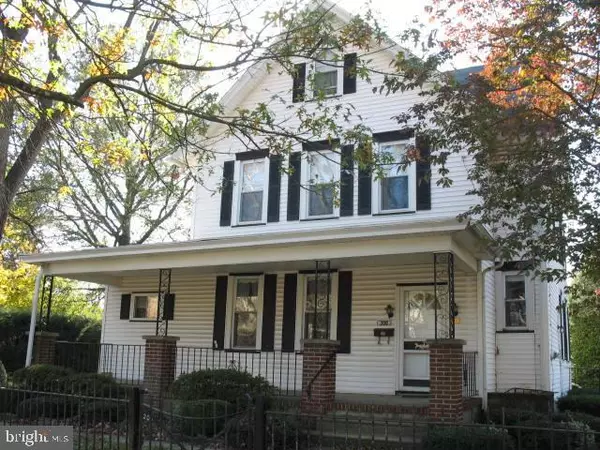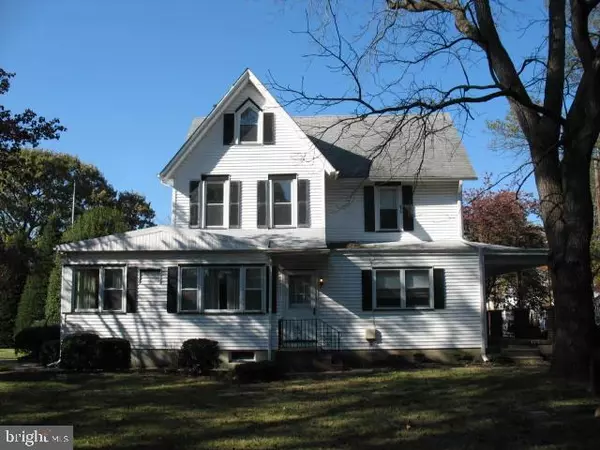$172,000
$224,900
23.5%For more information regarding the value of a property, please contact us for a free consultation.
6 Beds
3 Baths
2,306 SqFt
SOLD DATE : 01/24/2020
Key Details
Sold Price $172,000
Property Type Single Family Home
Sub Type Detached
Listing Status Sold
Purchase Type For Sale
Square Footage 2,306 sqft
Price per Sqft $74
Subdivision Westside
MLS Listing ID NJCD380798
Sold Date 01/24/20
Style Colonial,Victorian
Bedrooms 6
Full Baths 3
HOA Y/N N
Abv Grd Liv Area 2,306
Originating Board BRIGHT
Year Built 1910
Tax Year 2018
Lot Size 0.413 Acres
Acres 0.41
Lot Dimensions 120.00 x 150.00
Property Description
Large Colonial Home on the Westside of Audubon located on a large corner lot. The home is located on the corner of Oakland Ave and West Graisbury Ave. The lot is 120 x 150. With the information at hand per the Audubon Zoning Regulations the property appears to be sub-dividable on either the Oakland Ave side ( 120 ft ) or the West Graisbury side ( 150 ft ) in either direction. The home is large with 5 to 7 bedrooms and 3 full baths. The current configuration has the home separated into two units. The main level enters thru the back of the home. The main level has a kitchen, living room, dining room 3 bedrooms and 2 full baths. The second and third floors enter thru the front of the home on the open front porch. The second floor currently consists of a kitchen, 3 bedrooms and another full bath. The third floor is large and could be another bedroom. The home has nice Oak Hardwood floors on the main level. Their is a big 2 Car detached garage and plenty of mature trees. The property is Tax exempt at the moment and the taxes would currently be around $11,000 based on its current assessment. The home is being sold in as condition and any sub-division would be the responsibility of the buyer if approved by the Boro. This home and lot has endless possibilities.
Location
State NJ
County Camden
Area Audubon Boro (20401)
Zoning RES
Rooms
Other Rooms Living Room, Dining Room, Bedroom 2, Bedroom 3, Kitchen, Bedroom 1, Bathroom 1, Bathroom 2
Basement Full
Main Level Bedrooms 3
Interior
Heating Baseboard - Hot Water, Hot Water, Radiator
Cooling Wall Unit, Window Unit(s)
Heat Source Natural Gas
Exterior
Parking Features Garage - Front Entry
Garage Spaces 4.0
Water Access N
Accessibility None
Total Parking Spaces 4
Garage Y
Building
Story 3+
Sewer Public Sewer
Water Public
Architectural Style Colonial, Victorian
Level or Stories 3+
Additional Building Above Grade, Below Grade
New Construction N
Schools
School District Audubon Public Schools
Others
Senior Community No
Tax ID 01-00071-00021
Ownership Fee Simple
SqFt Source Assessor
Acceptable Financing Cash, Conventional, FHA 203(k)
Listing Terms Cash, Conventional, FHA 203(k)
Financing Cash,Conventional,FHA 203(k)
Special Listing Condition Standard
Read Less Info
Want to know what your home might be worth? Contact us for a FREE valuation!

Our team is ready to help you sell your home for the highest possible price ASAP

Bought with Joseph Bozza • Daniel R. White Realtor, LLC







