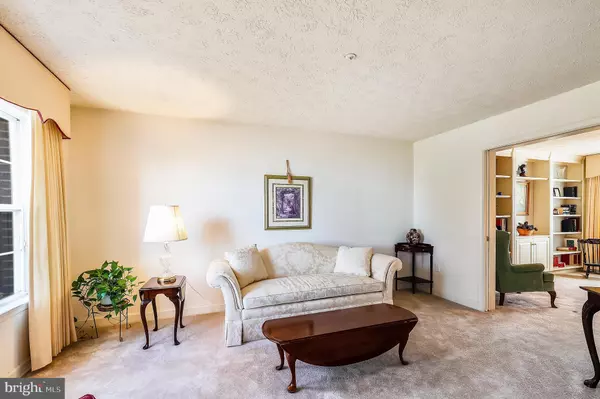$420,000
$437,500
4.0%For more information regarding the value of a property, please contact us for a free consultation.
4 Beds
3 Baths
3,042 SqFt
SOLD DATE : 01/29/2020
Key Details
Sold Price $420,000
Property Type Single Family Home
Sub Type Detached
Listing Status Sold
Purchase Type For Sale
Square Footage 3,042 sqft
Price per Sqft $138
Subdivision Simmons Acres
MLS Listing ID MDPG549066
Sold Date 01/29/20
Style Colonial
Bedrooms 4
Full Baths 2
Half Baths 1
HOA Fees $84/mo
HOA Y/N Y
Abv Grd Liv Area 3,042
Originating Board BRIGHT
Year Built 1995
Annual Tax Amount $5,874
Tax Year 2018
Lot Size 10,049 Sqft
Acres 0.23
Property Description
You don't want to miss the beauty! Terrific Space, Classic Style and the Ultimate in Function converge in this stunner! Pictures Try to do it Justice but it's really a MUST SEE! Gorgeous, real hardwoods have just been installed. Beautiful newly renovated kitchen with 42 inch cabinets and convenient new breakfast bar is just begging for new owners to come create memorable holiday treats. Excellent entertainment flow with open concept from the table spaced kitchen to the 2 story family room which connects to the spacious yet cozy den and leads to the living room. Custom window treatments are a tasteful signature of each room, there's some fresh paint, a large terrific 3-level refinished deck, cozy carpet and more ... all just in time for the New Year!!! This Absolutely Splendid 4BR 2.5BA Brick-front Home with space for additional rooms and rough-in for another full bath in popular Simmons Acres is well located, backs to mature trees & is priced just right. Thoughtful, spacious layout with just the right custom touches make this one really special. Schedule your viewing today!
Location
State MD
County Prince Georges
Zoning RR
Rooms
Basement Other
Interior
Interior Features Breakfast Area, Attic, Wood Floors, Window Treatments, Upgraded Countertops, Recessed Lighting, Primary Bath(s), Formal/Separate Dining Room, Floor Plan - Traditional, Floor Plan - Open
Heating Forced Air
Cooling Central A/C
Fireplaces Number 1
Equipment Built-In Microwave, Dishwasher, Disposal, Dryer, Microwave, Icemaker, Refrigerator, Stainless Steel Appliances, Stove, Water Heater
Appliance Built-In Microwave, Dishwasher, Disposal, Dryer, Microwave, Icemaker, Refrigerator, Stainless Steel Appliances, Stove, Water Heater
Heat Source Natural Gas
Exterior
Parking Features Garage - Front Entry
Garage Spaces 2.0
Water Access N
Accessibility None
Attached Garage 2
Total Parking Spaces 2
Garage Y
Building
Story 3+
Sewer Public Sewer
Water Public
Architectural Style Colonial
Level or Stories 3+
Additional Building Above Grade, Below Grade
New Construction N
Schools
School District Prince George'S County Public Schools
Others
HOA Fee Include Common Area Maintenance
Senior Community No
Tax ID 17050331595
Ownership Fee Simple
SqFt Source Assessor
Special Listing Condition Standard
Read Less Info
Want to know what your home might be worth? Contact us for a FREE valuation!

Our team is ready to help you sell your home for the highest possible price ASAP

Bought with Glenn N Bonner JR • Coldwell Banker Realty







