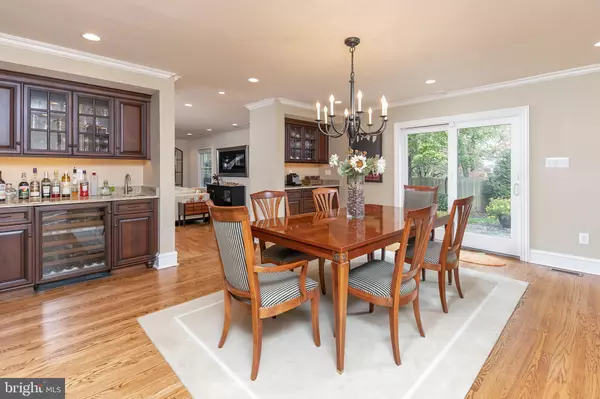$1,300,000
$1,399,900
7.1%For more information regarding the value of a property, please contact us for a free consultation.
4 Beds
5 Baths
3,640 SqFt
SOLD DATE : 10/28/2020
Key Details
Sold Price $1,300,000
Property Type Single Family Home
Sub Type Detached
Listing Status Sold
Purchase Type For Sale
Square Footage 3,640 sqft
Price per Sqft $357
Subdivision Gill Tract
MLS Listing ID NJCD380032
Sold Date 10/28/20
Style Colonial
Bedrooms 4
Full Baths 4
Half Baths 1
HOA Y/N N
Abv Grd Liv Area 3,640
Originating Board BRIGHT
Year Built 1965
Annual Tax Amount $27,584
Tax Year 2019
Lot Size 0.256 Acres
Acres 0.26
Lot Dimensions 100.00 x 127.00
Property Description
If you want location, a large lot, privacy but within walking distance to downtown, then this house is for you! This beautiful home is located on one of the Historic Haddonfield most desirable streets and offers a cul de sac location, a park like setting and completely private rear yard. Enter this one of a kind home through a stunning 2 story foyer complete with custom molding and woodwork to find a completely renovated home with over 5,000 sq. Ft. of living space. You walk into the first floor with French doors leading you to the living room from the right with two large coat/storage closets. From there you enter the dining room with another set of beautiful French doors and a fireplace, pocket door into the kitchen that boasts a gourmet kitchen with granite countertop and equipped with Sub-Zero and Wolf appliances and custom Amish cabinetry, a must see for any cooking enthusiast. From the kitchen you have an open concept area with custom cabinetry desk, dining table, wet bar with a wine fridge and sink with granite countertop. The great room is right off the kitchen and has a custom entertainment center with surround sound that runs through the whole first floor and a beautiful stone fireplace. To finish off this floor you have a butler s pantry, powder room, mudroom with lockers heading out to one of two car garages. As we head upstairs to the 4-bedroom, 3 full bath second floor we find a master suite with large walk in closet, a master bath complete with tumbled marble tile walls/floor, a large spa tub, a double vanity with granite counter, and a walk-in shower with glass enclosure. Second floor also offers a large laundry room with stainless steel sink and custom cabinetry. Additional bedrooms have large double door closets and one bedroom with private full bath, the other rooms share a large hall bath & double vanity sink and linen closet. The large finished basement has hardwood floors, projection screen movie theatre with 8 media chairs, gym room, and large storage area. This home offers not one but TWO 2 car garages (attached AND detached) and an attached screened in porch. There is an easement on the property that allows you to short cut your way on to Kings Highway downtown Haddonfield.
Location
State NJ
County Camden
Area Haddonfield Boro (20417)
Zoning REZ
Rooms
Other Rooms Living Room, Dining Room, Primary Bedroom, Bedroom 2, Bedroom 3, Bedroom 4, Kitchen, Family Room, Exercise Room, Great Room, Media Room
Basement Fully Finished
Interior
Hot Water None
Heating Forced Air
Cooling Central A/C, Ceiling Fan(s)
Flooring Carpet, Hardwood
Fireplaces Number 2
Fireplaces Type Wood
Equipment Commercial Range, Dryer, Dishwasher, Oven/Range - Gas, Refrigerator, Stainless Steel Appliances, Washer
Fireplace Y
Appliance Commercial Range, Dryer, Dishwasher, Oven/Range - Gas, Refrigerator, Stainless Steel Appliances, Washer
Heat Source Natural Gas
Laundry Upper Floor
Exterior
Parking Features Garage Door Opener
Garage Spaces 4.0
Utilities Available Cable TV
Water Access N
Accessibility None
Attached Garage 4
Total Parking Spaces 4
Garage Y
Building
Story 2
Sewer Public Sewer
Water Public
Architectural Style Colonial
Level or Stories 2
Additional Building Above Grade, Below Grade
New Construction N
Schools
Elementary Schools Central E.S.
Middle Schools Middle M.S.
High Schools Haddonfield Memorial H.S.
School District Haddonfield Borough Public Schools
Others
Senior Community No
Tax ID 17-00077-00038
Ownership Fee Simple
SqFt Source Estimated
Acceptable Financing Conventional, Cash
Listing Terms Conventional, Cash
Financing Conventional,Cash
Special Listing Condition Standard
Read Less Info
Want to know what your home might be worth? Contact us for a FREE valuation!

Our team is ready to help you sell your home for the highest possible price ASAP

Bought with Anne Koons • BHHS Fox & Roach-Cherry Hill







