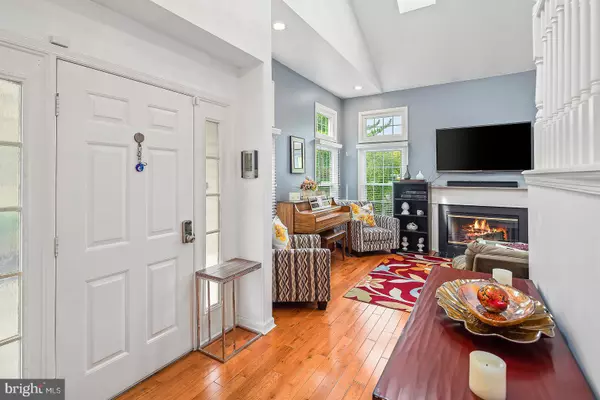$355,000
$364,900
2.7%For more information regarding the value of a property, please contact us for a free consultation.
3 Beds
3 Baths
1,907 SqFt
SOLD DATE : 02/28/2020
Key Details
Sold Price $355,000
Property Type Townhouse
Sub Type End of Row/Townhouse
Listing Status Sold
Purchase Type For Sale
Square Footage 1,907 sqft
Price per Sqft $186
Subdivision Foxmoor
MLS Listing ID NJME287700
Sold Date 02/28/20
Style Colonial
Bedrooms 3
Full Baths 3
HOA Fees $133/mo
HOA Y/N Y
Abv Grd Liv Area 1,907
Originating Board BRIGHT
Year Built 1995
Annual Tax Amount $9,108
Tax Year 2019
Lot Size 3,080 Sqft
Acres 0.07
Lot Dimensions 20.00 x 154.00
Property Description
Super clean well maintained 3 bedroom 3 full bath town home in Robbinsville's much desired "Foxmoor". Features include; Formal living room draped in gleaming hardwood flooring, vaulted ceiling, fireplace, skylights, recessed lighting and eyebrow windows. Spacious formal dining room with hardwood flooring, custom chair rail and bay window. Eat in kitchen with tile flooring, abundant cabinet space, breakfast room, pantry and full appliance package. There is a 1st floor bedroom has laminate flooring, recessed lighting with slider to the fenced rear yard. This space can also be utilized as an office or family room. The master bedroom is the perfect end of day retreat. Plush wall to wall carpet, ceiling fan, bay window, 2 closets (1 walk in) and full master bath. The 2nd bedroom is also fitted with wall to wall carpet, recessed lighting and full bath. There is attic access for extra storage. This beautiful home is finished with a two car garage, vinyl fence and private entrance. Minutes from The Hamilton Train Station, schools, shopping, all major roadways and public transportation.
Location
State NJ
County Mercer
Area Robbinsville Twp (21112)
Zoning RPVD
Rooms
Other Rooms Living Room, Dining Room, Primary Bedroom, Bedroom 2, Kitchen, Bathroom 3
Main Level Bedrooms 1
Interior
Interior Features Attic, Breakfast Area, Ceiling Fan(s), Chair Railings, Entry Level Bedroom, Kitchen - Eat-In, Primary Bath(s), Recessed Lighting, Skylight(s), Stall Shower, Tub Shower, Walk-in Closet(s), Wood Floors
Heating Forced Air
Cooling Ceiling Fan(s), Central A/C
Flooring Carpet, Hardwood, Laminated
Fireplaces Number 1
Fireplaces Type Fireplace - Glass Doors
Equipment Built-In Microwave, Built-In Range, Dishwasher, Dryer, Refrigerator, Washer
Fireplace Y
Appliance Built-In Microwave, Built-In Range, Dishwasher, Dryer, Refrigerator, Washer
Heat Source Natural Gas
Laundry Main Floor
Exterior
Parking Features Additional Storage Area, Garage - Front Entry, Garage Door Opener, Inside Access
Garage Spaces 2.0
Water Access N
Roof Type Shingle
Accessibility None
Attached Garage 2
Total Parking Spaces 2
Garage Y
Building
Lot Description Cul-de-sac
Story 2
Sewer Public Sewer
Water Public
Architectural Style Colonial
Level or Stories 2
Additional Building Above Grade, Below Grade
Structure Type 9'+ Ceilings,Vaulted Ceilings
New Construction N
Schools
Elementary Schools Sharon E.S.
Middle Schools Pond Road Middle
High Schools Robbinsville
School District Robbinsville Twp
Others
Pets Allowed Y
Senior Community No
Tax ID 12-00006 01-00049
Ownership Fee Simple
SqFt Source Assessor
Security Features Security System
Horse Property N
Special Listing Condition Standard
Pets Allowed No Pet Restrictions
Read Less Info
Want to know what your home might be worth? Contact us for a FREE valuation!

Our team is ready to help you sell your home for the highest possible price ASAP

Bought with Cheryl Badami • Orange Key Realty







