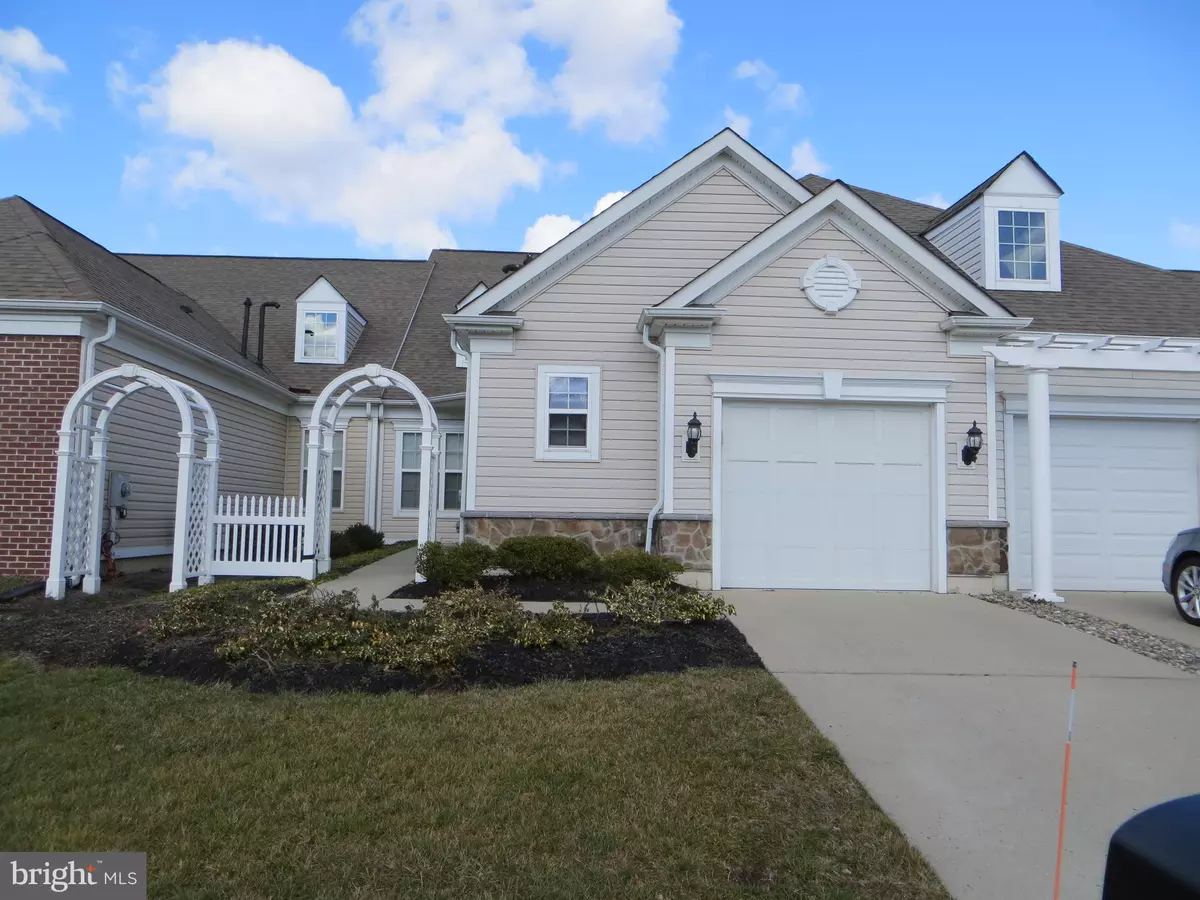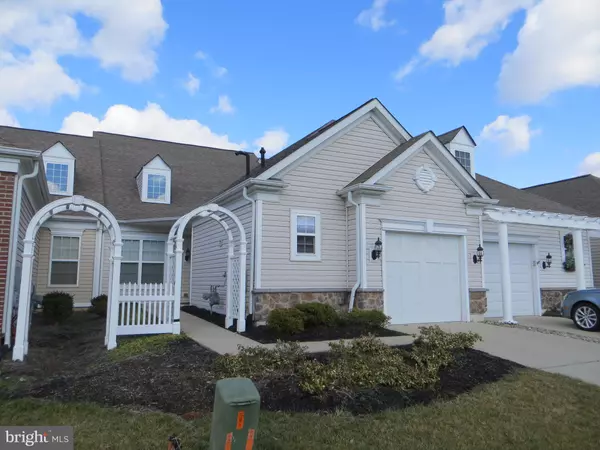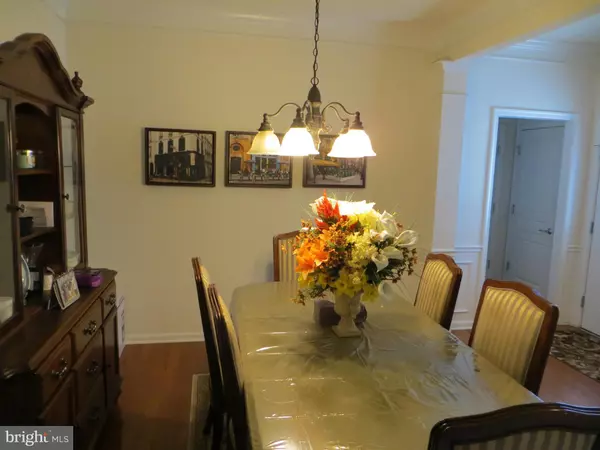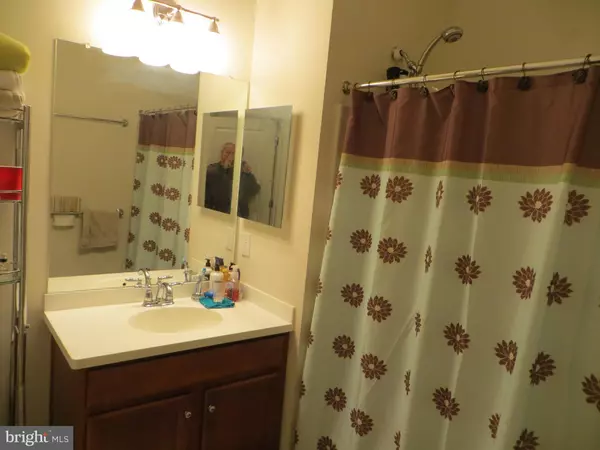$285,000
$290,000
1.7%For more information regarding the value of a property, please contact us for a free consultation.
2 Beds
2 Baths
1,538 SqFt
SOLD DATE : 05/21/2020
Key Details
Sold Price $285,000
Property Type Single Family Home
Listing Status Sold
Purchase Type For Sale
Square Footage 1,538 sqft
Price per Sqft $185
Subdivision Traditions At Hamilt
MLS Listing ID NJME291506
Sold Date 05/21/20
Style Ranch/Rambler,Side-by-Side
Bedrooms 2
Full Baths 2
HOA Fees $240/mo
HOA Y/N Y
Abv Grd Liv Area 1,538
Originating Board BRIGHT
Year Built 2005
Annual Tax Amount $7,092
Tax Year 2019
Lot Dimensions 28.00 x 119.00
Property Description
Fantastic opportunity for active 55 and older community. This Crosswick model features 2 large bedrooms 2 full baths. Eat in kitchen with ceramic tile floor, tiled backsplash and stainless steel appliances. Separate formal Dining Room with hardwood floors. The living room is 2 story and the whole house has 9 foot ceilings. There's an bonus room off living room currently used as a home office. Home has recessed lights throughout. The master bedroom has double sinks with a separate shower and walk in closet. 1 car attached garage with direct entry. 50 gal Hot water heater and fuel efficient gas furnace. Central air and forced hot air heat. The clubhouse is walking distance and has a game room/Gym/ sitting room/library and large dining hall for family functions. There's a community pool and Tennis courts. In addition there is shuffleboard and other activities. Come this what this community has to offer.
Location
State NJ
County Mercer
Area Hamilton Twp (21103)
Zoning RES
Rooms
Other Rooms Living Room, Dining Room, Kitchen, Bonus Room
Main Level Bedrooms 2
Interior
Interior Features Attic, Ceiling Fan(s), Crown Moldings, Family Room Off Kitchen, Floor Plan - Open, Formal/Separate Dining Room, Kitchen - Eat-In, Recessed Lighting, Upgraded Countertops, Walk-in Closet(s), Window Treatments, Wood Floors
Hot Water Natural Gas
Heating Forced Air
Cooling Central A/C, Ceiling Fan(s)
Flooring Ceramic Tile, Hardwood
Equipment Built-In Microwave, Dishwasher, Dryer, Dryer - Gas, Microwave, Oven - Self Cleaning, Oven - Single, Oven/Range - Gas, Stainless Steel Appliances, Stove, Washer, Water Heater
Fireplace N
Window Features Insulated,Screens
Appliance Built-In Microwave, Dishwasher, Dryer, Dryer - Gas, Microwave, Oven - Self Cleaning, Oven - Single, Oven/Range - Gas, Stainless Steel Appliances, Stove, Washer, Water Heater
Heat Source Natural Gas
Exterior
Exterior Feature Patio(s)
Parking Features Garage - Front Entry, Built In, Inside Access
Garage Spaces 1.0
Utilities Available Cable TV, Under Ground
Amenities Available Billiard Room, Club House, Community Center, Exercise Room, Fitness Center, Game Room, Meeting Room, Party Room, Pool - Outdoor, Shuffleboard, Swimming Pool, Tennis Courts
Water Access N
Roof Type Architectural Shingle
Accessibility None
Porch Patio(s)
Attached Garage 1
Total Parking Spaces 1
Garage Y
Building
Story 1
Sewer Public Sewer
Water Public
Architectural Style Ranch/Rambler, Side-by-Side
Level or Stories 1
Additional Building Above Grade, Below Grade
Structure Type 9'+ Ceilings,2 Story Ceilings
New Construction N
Schools
School District Hamilton Township
Others
Pets Allowed Y
HOA Fee Include All Ground Fee,Common Area Maintenance,Insurance,Lawn Maintenance,Pool(s),Recreation Facility,Snow Removal,Trash
Senior Community Yes
Age Restriction 55
Tax ID 03-01945 01-00140
Ownership Condominium
Acceptable Financing Cash, Conventional, FHA, VA
Listing Terms Cash, Conventional, FHA, VA
Financing Cash,Conventional,FHA,VA
Special Listing Condition Standard
Pets Allowed No Pet Restrictions
Read Less Info
Want to know what your home might be worth? Contact us for a FREE valuation!

Our team is ready to help you sell your home for the highest possible price ASAP

Bought with Dawn D Harrison • Keller Williams Real Estate - Princeton







