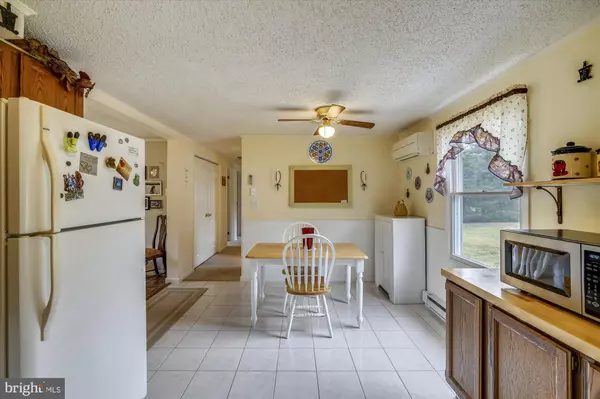$200,000
$200,000
For more information regarding the value of a property, please contact us for a free consultation.
3 Beds
2 Baths
1,368 SqFt
SOLD DATE : 01/15/2020
Key Details
Sold Price $200,000
Property Type Single Family Home
Sub Type Detached
Listing Status Sold
Purchase Type For Sale
Square Footage 1,368 sqft
Price per Sqft $146
Subdivision Chester Harbor
MLS Listing ID MDQA141742
Sold Date 01/15/20
Style Ranch/Rambler
Bedrooms 3
Full Baths 1
Half Baths 1
HOA Y/N N
Abv Grd Liv Area 1,368
Originating Board BRIGHT
Year Built 1987
Annual Tax Amount $1,380
Tax Year 2018
Lot Size 0.344 Acres
Acres 0.34
Lot Dimensions 0.00 x 0.00
Property Description
Great 3 bedroom, 1 1/2 bath ranch-style home with ductless mini-splits for heat and air conditioning, fenced rear yard, two storage sheds and paved driveway. Offering large rooms, with an updated eat-in kitchen, formal dining room with beautiful and durable engineered wood floors, family room with gas fireplace and screened porch! Conveniently located in the water-access community of Chester Harbor and only minutes from Downtown Chestertown, this well-maintained and updated home is move-in ready!
Location
State MD
County Queen Annes
Zoning NC-20
Direction South
Rooms
Other Rooms Dining Room, Primary Bedroom, Bedroom 2, Kitchen, Family Room, Bedroom 1, Full Bath, Half Bath, Screened Porch
Main Level Bedrooms 3
Interior
Interior Features Attic, Carpet, Ceiling Fan(s), Chair Railings, Dining Area, Entry Level Bedroom, Floor Plan - Traditional, Formal/Separate Dining Room, Kitchen - Eat-In, Pantry, Tub Shower, Water Treat System, Window Treatments
Hot Water Electric
Heating Baseboard - Electric
Cooling Ductless/Mini-Split
Flooring Carpet, Vinyl
Fireplaces Number 1
Fireplaces Type Gas/Propane
Equipment Dishwasher, Exhaust Fan, Refrigerator, Icemaker, Oven/Range - Electric, Washer/Dryer Hookups Only, Water Heater, Water Conditioner - Owned
Furnishings No
Fireplace Y
Window Features Double Pane,Screens
Appliance Dishwasher, Exhaust Fan, Refrigerator, Icemaker, Oven/Range - Electric, Washer/Dryer Hookups Only, Water Heater, Water Conditioner - Owned
Heat Source Electric
Laundry Hookup
Exterior
Exterior Feature Screened, Porch(es)
Garage Spaces 6.0
Fence Rear, Wood, Chain Link
Utilities Available Cable TV, Propane
Amenities Available Beach, Boat Dock/Slip, Boat Ramp, Picnic Area, Tot Lots/Playground
Water Access Y
Water Access Desc Canoe/Kayak,Private Access
Roof Type Asphalt,Shingle
Accessibility Other
Porch Screened, Porch(es)
Total Parking Spaces 6
Garage N
Building
Lot Description Landscaping, Level, Rear Yard, Rural
Story 1
Foundation Crawl Space
Sewer Community Septic Tank, Private Septic Tank
Water Private, Well
Architectural Style Ranch/Rambler
Level or Stories 1
Additional Building Above Grade, Below Grade
Structure Type Dry Wall
New Construction N
Schools
Elementary Schools Church Hill
Middle Schools Sudlersville
High Schools Queen Anne'S County
School District Queen Anne'S County Public Schools
Others
Senior Community No
Tax ID 02-002493
Ownership Fee Simple
SqFt Source Assessor
Acceptable Financing VA, USDA, FHA, Conventional
Horse Property N
Listing Terms VA, USDA, FHA, Conventional
Financing VA,USDA,FHA,Conventional
Special Listing Condition Standard
Read Less Info
Want to know what your home might be worth? Contact us for a FREE valuation!

Our team is ready to help you sell your home for the highest possible price ASAP

Bought with Denise M Ornduff • Long & Foster Real Estate, Inc.







