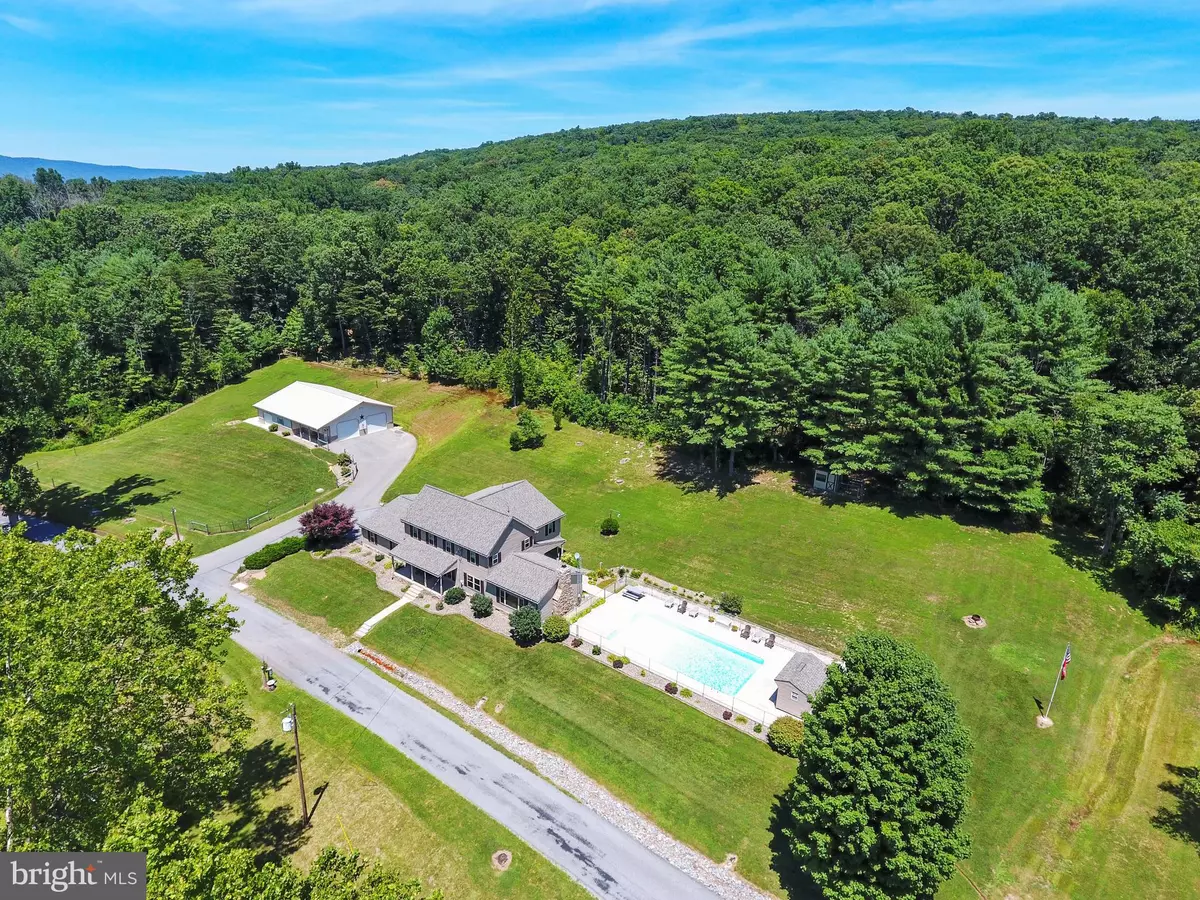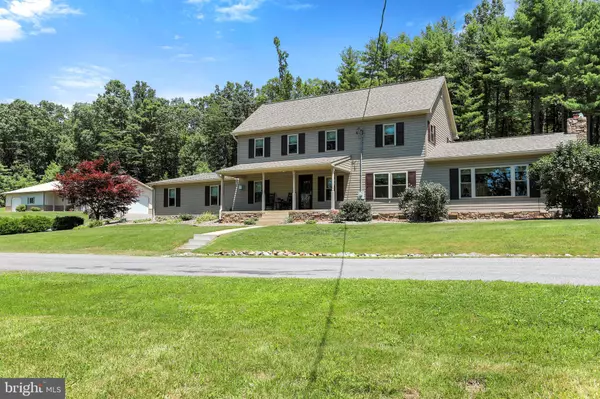$540,000
$575,000
6.1%For more information regarding the value of a property, please contact us for a free consultation.
6 Beds
3 Baths
2,836 SqFt
SOLD DATE : 08/13/2020
Key Details
Sold Price $540,000
Property Type Single Family Home
Sub Type Detached
Listing Status Sold
Purchase Type For Sale
Square Footage 2,836 sqft
Price per Sqft $190
Subdivision Big Pool
MLS Listing ID MDWA170036
Sold Date 08/13/20
Style Colonial
Bedrooms 6
Full Baths 3
HOA Y/N N
Abv Grd Liv Area 2,836
Originating Board BRIGHT
Year Built 1900
Annual Tax Amount $2,392
Tax Year 2019
Lot Size 14.610 Acres
Acres 14.61
Property Description
LEAVE THE CITY LIGHTS BEHIND and come home to this awesome totally renovated home that is situated on nearly 15 private acres bordered by Indian Springs Wildlife Management Area and Western Maryland Hunt Club; 6 bedrooms; 3 full baths; attached oversized 2 car garage with attached workshop; 42x56 Lester building with concrete floor and electric; nearly 3000 sq. ft. of living space; large remodeled kitchen with island and Silestone countertops; living room with cathedral ceiling & floor-to-ceiling stone fireplace with propane logs; sitting room with propane stove; formal dining room; sunroom which opens to patio & 20x40 in ground pool with extended concrete deck and pool shed; 5 bedrooms on upper level; MBR with full bath and separate dressing room; full walk up attic; full unfinished basement with crawl space under living room; fenced area for animals; chicken coop with fenced in run; an abundance of deer, turkey and other wildlife; within minutes of Whitetail Ski and Golf Resort. Property across from residence is family owned and has zoning restrictions on development. The family has no plans of future sale or development. This is definitely a nature lover's paradise where you can enjoy privacy and lush mountain scenery and leave the city lights and traffic behind! One of a kind! Be sure to click on the movie camera to view video.
Location
State MD
County Washington
Zoning EC
Rooms
Other Rooms Living Room, Dining Room, Primary Bedroom, Sitting Room, Bedroom 2, Bedroom 3, Bedroom 4, Bedroom 5, Kitchen, Basement, Sun/Florida Room, Laundry, Other, Storage Room, Workshop, Bedroom 6, Bathroom 1, Attic, Primary Bathroom
Basement Unfinished
Main Level Bedrooms 1
Interior
Interior Features Ceiling Fan(s), Floor Plan - Traditional, Formal/Separate Dining Room, Kitchen - Island, Primary Bath(s), Attic
Hot Water Propane
Heating Central, Forced Air, Heat Pump(s), Zoned
Cooling Central A/C, Heat Pump(s), Ceiling Fan(s), Zoned
Flooring Ceramic Tile, Wood, Vinyl, Carpet
Fireplaces Number 1
Fireplaces Type Stone
Fireplace Y
Heat Source Electric
Exterior
Exterior Feature Patio(s), Porch(es)
Garage Garage - Side Entry, Garage Door Opener, Oversized
Garage Spaces 4.0
Fence Electric, Chain Link
Pool In Ground
Water Access N
View Mountain, Scenic Vista, Trees/Woods
Roof Type Architectural Shingle
Accessibility Other
Porch Patio(s), Porch(es)
Attached Garage 2
Total Parking Spaces 4
Garage Y
Building
Story 3
Sewer On Site Septic
Water Well
Architectural Style Colonial
Level or Stories 3
Additional Building Above Grade, Below Grade
New Construction N
Schools
Elementary Schools Clear Spring
Middle Schools Clear Spring
High Schools Clear Spring
School District Washington County Public Schools
Others
Senior Community No
Tax ID 2215009284
Ownership Fee Simple
SqFt Source Estimated
Acceptable Financing Bank Portfolio, Cash, Conventional, VA, Other
Horse Property Y
Listing Terms Bank Portfolio, Cash, Conventional, VA, Other
Financing Bank Portfolio,Cash,Conventional,VA,Other
Special Listing Condition Standard
Read Less Info
Want to know what your home might be worth? Contact us for a FREE valuation!

Our team is ready to help you sell your home for the highest possible price ASAP

Bought with Ashley B Andrews • Long & Foster Real Estate, Inc.







