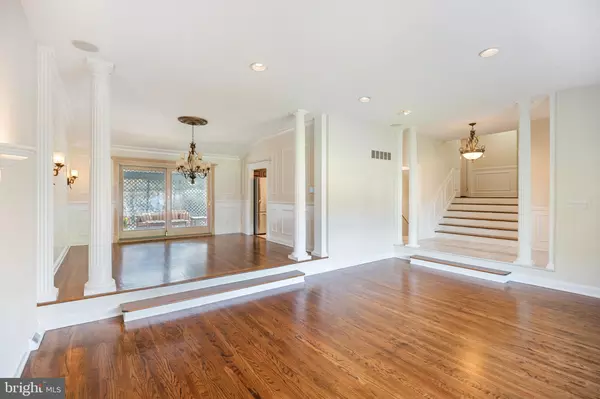$345,000
$355,000
2.8%For more information regarding the value of a property, please contact us for a free consultation.
3 Beds
3 Baths
2,550 SqFt
SOLD DATE : 03/16/2020
Key Details
Sold Price $345,000
Property Type Single Family Home
Sub Type Detached
Listing Status Sold
Purchase Type For Sale
Square Footage 2,550 sqft
Price per Sqft $135
Subdivision Haddontowne
MLS Listing ID NJCD374974
Sold Date 03/16/20
Style Split Level
Bedrooms 3
Full Baths 3
HOA Y/N N
Abv Grd Liv Area 2,550
Originating Board BRIGHT
Year Built 1959
Annual Tax Amount $10,129
Tax Year 2019
Lot Dimensions 113.00 x 116.00
Property Description
Stunning! You will love this beautifully updated 3 bedroom 3 bathroom split level home nicely situated on a large corner lot with mature landscaping in the Haddontowne section of Cherry Hill. Enter the marble foyer and you will be immediately greeted by the sun streaming into the large picture window in the living room onto the spectacular newly refinished hardwood floors, wainscoting and crown molding all offset by the dramatic white columns that frame the formal dining room. Pick herbs from your large bay window and enjoy preparing meals in this elegant kitchen featuring a large center island, granite counters, a skylight and stainless steel appliances. Relax in the lower level of the spacious family room with a wet bar, recessed lighting, a stone wall with a wood burning fireplace, new laminate flooring and french doors leading to the covered patio, 28 x 16 rear deck, adjacent hot tub, and zen backyard highlighted by the coi pond. Retire for the night in an impressive master suite with a sitting area featuring a gas fireplace, a gorgeous new tile bath and sliders to a screened in deck overlooking the exterior water feature. Additional features include updated gas heat/AC and hot water heater, newer roof, fenced yard and a 2 car garage. Come check this beauty out today!
Location
State NJ
County Camden
Area Cherry Hill Twp (20409)
Zoning RES
Rooms
Other Rooms Living Room, Dining Room, Primary Bedroom, Bedroom 2, Bedroom 3, Kitchen, Family Room, Foyer, Primary Bathroom, Screened Porch
Basement Drainage System
Interior
Interior Features Crown Moldings, Stall Shower, Upgraded Countertops, Walk-in Closet(s), Wet/Dry Bar, WhirlPool/HotTub, Wood Floors, Recessed Lighting, Primary Bath(s), Kitchen - Island, Formal/Separate Dining Room, Chair Railings, Bar
Hot Water Natural Gas
Heating Forced Air
Cooling Central A/C, Ceiling Fan(s)
Fireplaces Number 2
Fireplaces Type Stone, Gas/Propane
Fireplace Y
Heat Source Natural Gas
Exterior
Exterior Feature Deck(s), Patio(s), Porch(es), Screened
Parking Features Garage - Side Entry, Inside Access
Garage Spaces 2.0
Fence Fully
Water Access N
Roof Type Shingle
Accessibility None
Porch Deck(s), Patio(s), Porch(es), Screened
Attached Garage 2
Total Parking Spaces 2
Garage Y
Building
Lot Description Corner
Story 3+
Sewer Public Sewer
Water Grey Water, Public
Architectural Style Split Level
Level or Stories 3+
Additional Building Above Grade, Below Grade
New Construction N
Schools
High Schools Cherry Hill High - West
School District Cherry Hill Township Public Schools
Others
Pets Allowed N
Senior Community No
Tax ID 09-00433 06-00001
Ownership Fee Simple
SqFt Source Assessor
Acceptable Financing Conventional, FHA, Cash, VA
Listing Terms Conventional, FHA, Cash, VA
Financing Conventional,FHA,Cash,VA
Special Listing Condition Standard
Read Less Info
Want to know what your home might be worth? Contact us for a FREE valuation!

Our team is ready to help you sell your home for the highest possible price ASAP

Bought with Hien X Vu • Garden State Properties Group - Merchantville







