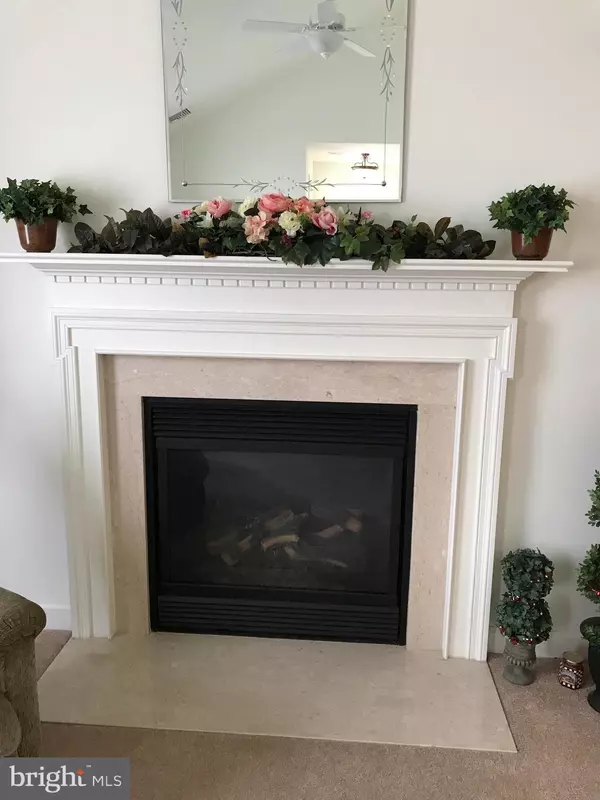$184,900
$184,900
For more information regarding the value of a property, please contact us for a free consultation.
2 Beds
2 Baths
1,506 SqFt
SOLD DATE : 07/24/2020
Key Details
Sold Price $184,900
Property Type Single Family Home
Sub Type Twin/Semi-Detached
Listing Status Sold
Purchase Type For Sale
Square Footage 1,506 sqft
Price per Sqft $122
Subdivision Heritage Run
MLS Listing ID PALN111978
Sold Date 07/24/20
Style Ranch/Rambler
Bedrooms 2
Full Baths 1
Half Baths 1
HOA Y/N N
Abv Grd Liv Area 1,506
Originating Board BRIGHT
Land Lease Amount 350.0
Land Lease Frequency Monthly
Year Built 2007
Annual Tax Amount $3,084
Tax Year 2020
Property Description
Leave your snow shovel and lawn mower behind when you move into this beautiful Jamestown model at Heritage Run. The setting allows you privacy on your patio off of the Florida Room and you can enjoy a great variety of birds in all seasons. This home features vaulted ceiling in the living room, along with a cozy gas fireplace, a well appointed kitchen with a pantry, and a delightful Florida room where you can enjoy nature just outside your window. The bedrooms are spacious and each feature a large walk in closet. The master bath has lots of storage and counter space and double sinks. There is also a laundry room with sink and more cabinetry and many spacious closets for all your needs. The monthly fee of $350.00 includes snow removal to the front door, grass cutting, mulch, shrubbery care, trash removal, street lights, taxes on the land and street maintenance. This home is open every Sunday from 1 to 3.
Location
State PA
County Lebanon
Area North Cornwall Twp (13226)
Zoning RESIDENTIAL
Rooms
Other Rooms Living Room, Primary Bedroom, Bedroom 2, Kitchen, Sun/Florida Room, Laundry, Primary Bathroom, Half Bath
Main Level Bedrooms 2
Interior
Hot Water Electric
Heating Forced Air
Cooling Central A/C
Flooring Carpet, Ceramic Tile, Vinyl
Fireplaces Number 1
Equipment Built-In Microwave, Built-In Range, Disposal, Dishwasher, Dryer - Electric, Oven - Self Cleaning, Oven/Range - Electric, Refrigerator
Window Features Energy Efficient
Appliance Built-In Microwave, Built-In Range, Disposal, Dishwasher, Dryer - Electric, Oven - Self Cleaning, Oven/Range - Electric, Refrigerator
Heat Source Natural Gas
Laundry Main Floor
Exterior
Parking Features Additional Storage Area, Garage - Front Entry, Garage Door Opener, Inside Access, Oversized
Garage Spaces 1.0
Utilities Available Cable TV, Phone
Water Access N
Roof Type Composite
Accessibility 2+ Access Exits, 32\"+ wide Doors, 36\"+ wide Halls, >84\" Garage Door, Doors - Lever Handle(s), Entry Slope <1', Level Entry - Main, No Stairs
Attached Garage 1
Total Parking Spaces 1
Garage Y
Building
Lot Description Backs to Trees
Story 1
Sewer Public Sewer
Water Public
Architectural Style Ranch/Rambler
Level or Stories 1
Additional Building Above Grade, Below Grade
Structure Type 9'+ Ceilings,Cathedral Ceilings,Dry Wall,Vaulted Ceilings
New Construction N
Schools
Middle Schools Cedar Crest
High Schools Cedar Crest
School District Cornwall-Lebanon
Others
Pets Allowed Y
Senior Community Yes
Age Restriction 55
Tax ID 26-2331970-363766-0000
Ownership Land Lease
SqFt Source Assessor
Acceptable Financing Cash, Conventional, FHA
Listing Terms Cash, Conventional, FHA
Financing Cash,Conventional,FHA
Special Listing Condition Standard
Pets Allowed Number Limit
Read Less Info
Want to know what your home might be worth? Contact us for a FREE valuation!

Our team is ready to help you sell your home for the highest possible price ASAP

Bought with Fannye L Hunt • RE/MAX Pinnacle







